2023. 1. 16. 09:17ㆍ회원작품 | Projects/Office
CLIO COSMETICS
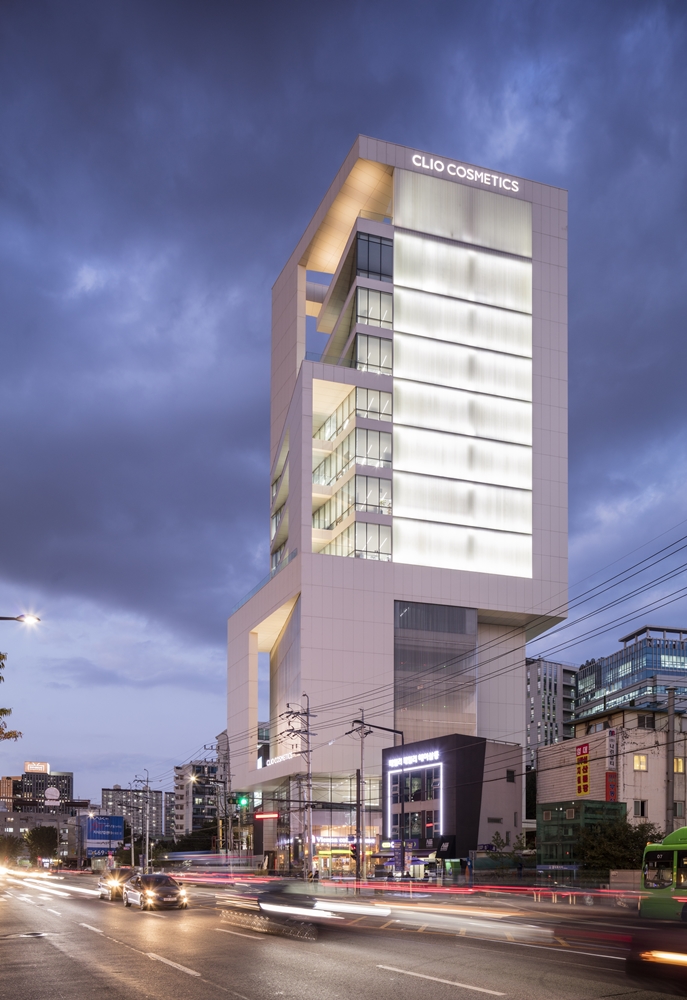
건축의 양면을 동시에 구축하는 새로운 전략 : TERRAFFICE
그 동안 OCA는 건축과 도시에 대한 다양한 유형과 전략을 선보여 왔다. 이러한 유형과 전락들은 대지의 상황이나 프로그램의 종류에 따라 다양한 결과물로 나타났다. 이번 프로젝트는 도시적 스케일로 사방에서 쉽게 인지될 수 있는 대지의 조건과 불특정 다수가 아닌 모든 층의 기능을 세세히 정의해야 하는 사옥이라는 프로그램의 특성을 가지고 있다. 프로젝트를 진행하면서 이러한 특성으로 인해 외부 관찰자와 내부 경험자를 동시에 만족시킬 수 있는 새로운 전략에 대한 필요성을 느끼게 되었다. 그 결과로 새로운 전략으로 내놓은 것이 TERRAFFICE이다. TERRAFFICE는 땅을 의미하는 TERRA와 사무공간을 의미하는 OFFICE를 합친 합성어이다. 인간에게 삶의 터와 일터에서 땅을 밟고 사는 것은 지극히 자연스러운 일일 것이다. 그러나 우리가 많은 시간을 보내는 사무공간이 효율 일변도의 공간으로 진화되고 점점 고층화되면서 일터에서 땅을 밟고 자연을 느끼게 하는 것은 거의 불가능한 일이 되고 있다. 일터에서 땅을 밟고 자연을 느끼게 하는 방법이 없을까? 그 해법으로 제안하는 것이 사무실의 모든 층에 테라스를 두는 새로운 유형의 사무실인 TERRAFFICE이다.

TERRAFFICE는 그 동안 다양한 실험을 통해 정립된 새로운 유형이다. 처음에는 저층 업무시설 프로젝트에 테라스를 설치하는 실험으로 임대사무실에 매 층 테라스를 설치한 양재동프로젝트, 사무실 전면과 옥상에 테라스를 설치한 HK 사옥을 준공하였다. 그 후 오피스텔 건물의 중간을 비워내어 테라스를 설치한 DU0 302 프로젝트, 중층 업무시설의 각층에 테라스를 부분적으로 설치하는 레드 비주얼 프로젝트를 완공하였고, 이번에 CLIO 사옥에서 좀 더 완성도 있는 작업을 시도하게 되었다.

다양한 도시풍경을 만드는 백색 프레임 : 관찰자의 시점
CLIO 사옥의 테라스는 4개층마다 벽 구조로 지지되는 비교적 큰 규모의 테라스가 엇갈리게 적층되어 있고 그 사이에 매 층 작은 테라스가 매달려 있는 구조로 되어 있다. 이러한 테라스는 사람과 자연이 만나는 매개공간이면서 다양한 도시의 풍경을 만드는 중요한 요소인 프레임이 된다. 프레임은 그 자체가 간결할수록 다양한 변화를 잘 담아낼 수 있다. 재료도 백색 박판세라믹과 저철분 유글라스, 저철분 유리 세 가지로만 조합되어 있어 주변의 풍경을 잘 담아낸다. 백색의 이미지는 색조 화장품 회사의 이미지를 잘 반영하기도 한다.
이러한 프레임으로 장착된 CLIO 사옥은 도시의 다양한 지점에서 관찰된다. 성수대교를 따라 북쪽으로 이동하면 서울의 숲 너머로, 왕십리로를 따라 남쪽으로 이동하면서 도로의 선형을 따라 다양한 풍경으로 관찰된다. 서울의 숲 거울연못과 언더스텐드 에비뉴 그리고 뚝섬역에서도 관찰된다. 설계 당시 의도했던 장면도 있고 뜻밖의 발견도 있다. 어차피 도시는 그런 것이 아닌가?
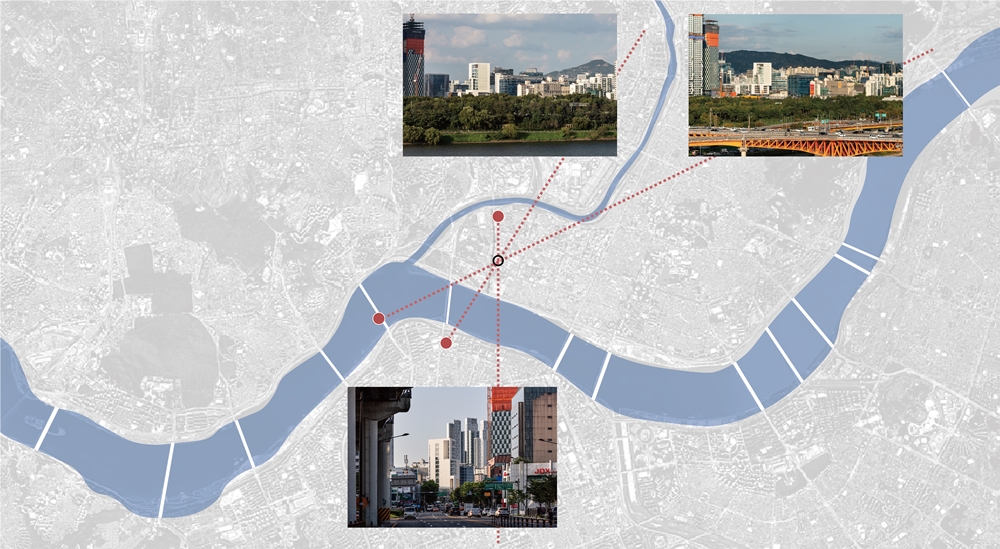
다양한 도시풍경의 조망을 가능하게 하는 뷰 파인더 : 사용자의 시점
대지가 사방으로 열린 곳에 위치하여 다양한 도시의 풍경을 조망할 수 있다. 테라스는 다양한 도시의 풍경을 조망할 수 있는 뷰 파인더의 역할을 한다. 테라스를 통해 바라보는 도시의 풍경은 창문을 통해 바라는 것과 비교할 수 없다. 열린 풍경 자체도 다르지만 자연을 피부로 직접 접촉하는 상황과 그렇지 못한 것과의 차이가 더 클 것이다. 카메라의 뷰 파인더로 도시의 풍경을 찍듯이 테라스의 위치와 방향을 목표를 가지고 설정하였다. 거의 모든 층에서 남쪽으로 한강, 서쪽으로 남산, 멀리 동쪽으로 롯데타워를 조망할 수 있다.
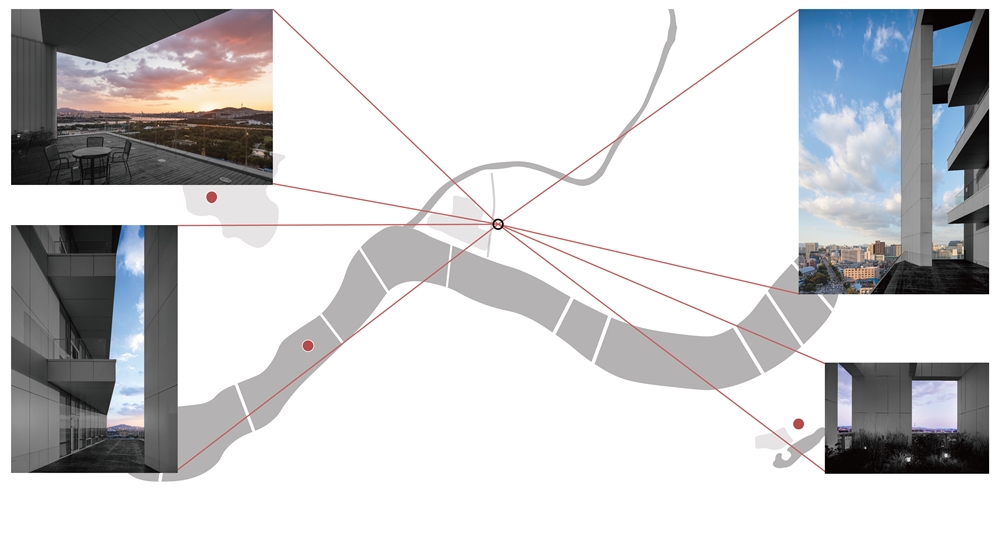

A new strategy to create urban landscapes: TERRAFFICE = TERRA + OFFICE
A new strategy to build both sides of architecture simultaneously: TERRAFFICE
OCA has introduced various typologies and strategies for architectural and urban design. Through these efforts we have produced multiple outcomes, depending on the situation of the site or the type of program. This project has the conditions of the site that can be easily recognized from all directions on an urban scale, and the characteristics of an office building program that needs to define the functions of all floors, not unspecified individuals. As the project progressed, these characteristics made us feel the need for a new strategy to satisfy both external observers and insiders at the same time. As a result, TERRAFFICE came out as a new strategy. TERRAFFICE is a compound word of ‘TERRA’ for land and ‘OFFICE’ for office space. It would be natural for humans to step on the ground in their homes and workplace. However, the multiple evolutions of office space in more efficient way, specifically vertical one. It gets almost impossible to step on the ground feeling nature in the contemporary workplace. Is there any solution to make it possible? We believe TERRAFFICE would work as a new type of office that has each terrace on every floor.
We have made various experiments to devise a new type. Even before this project, we completed Yangjae-dong Project with a terrace on every floor in a rental office and HK Office Building with a terrace on the front and the roof of the office, as an experiment of constructing a terrace for a low-rise business facility project. After that, we completed the DU0 302 Project, which has a terrace by emptying the middle of an efficiency studio building, and Red Visual Project, which provided a terrace partially on each floor of a middle-story business facility. And this time, we attempted to make even more developed and complete solution for CLIO's office building.
A white frame to create a variety of urban landscapes: The observer's point of view
The terraces of CLIO office building have a structure in which relatively large-sized terraces supported by bearing wall structure are alternately stacked on every four floors, and small terraces are suspended between each level. These terraces serve as an intermediate space where people and nature meet, and become a frame as an essential element in creating various urban landscapes. The simpler the structure itself, the better it can allow various changes. As for the materials, only three materials are used to capture the surrounding scenery: white thin plate ceramic, low iron glass, and flat iron glass(U-Glass). The white image faithfully reflects the image of a color cosmetics company.
It is with such a frame that the CLIO office building looks prominent from various points in the city. If you move north along Seongsudaegyo Bridge beyond Seoul Forest and south along Wangsimni-to, you can see the building within different landscapes on the road's alignment. It is also observed from Seoul Forest Mirror Pond, UNDERSTAND AVENUE, and Ttukseom Station. Some scenes were intended at the time of design and we found unexpected discoveries as well. Isn't the way a city is, anyway?
A viewfinder that enables a variety of urban landscapes: The user's point of view
Since the site is open in all directions, you can see various urban landscapes. The terrace serves as a viewfinder, through which you can look to find diverse urban landscapes. The scenes of the city from the terrace cannot be compared to one seen through the window. The open view itself is unusual and unique, especially in consideration that you can directly touch and feel nature, other buildings just look at it. We set the location and the direction of the terrace with a goal as if you take a picture of the city through the viewfinder of a camera. From almost every floor, you can see the Han River from the south, Mt. Namsan from the west, and Lotte Tower away to the east.

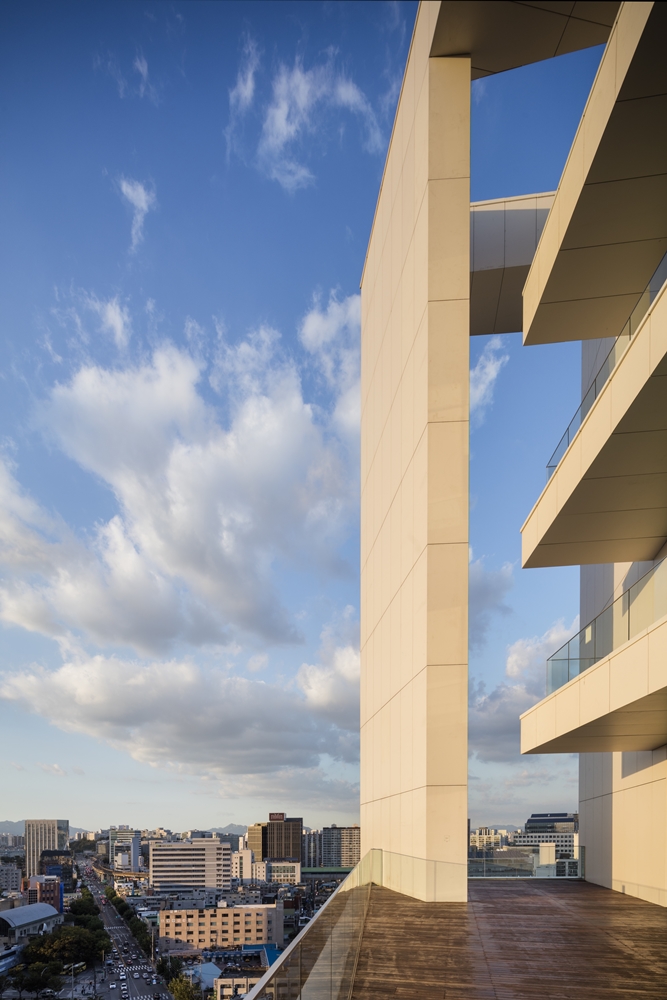




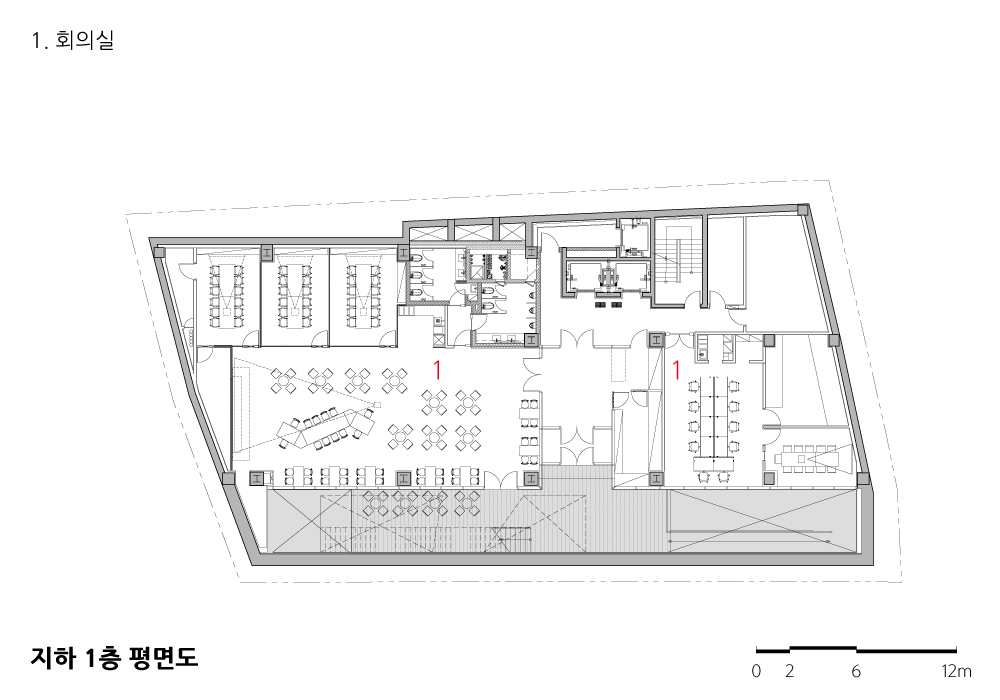

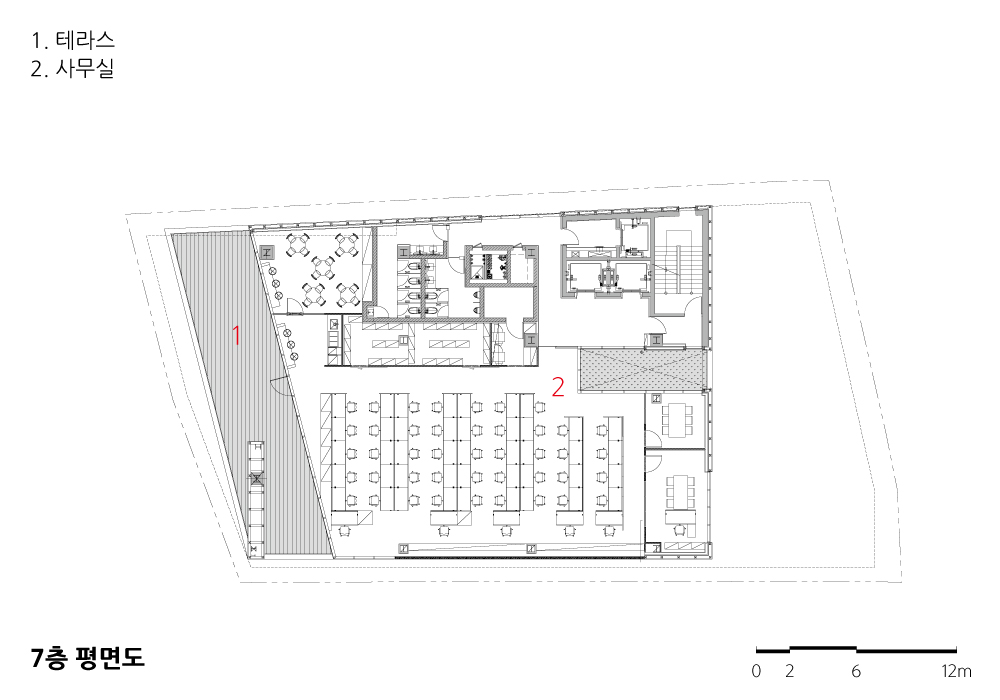
|
클리오 사옥 설계자 | 임재용_(주)건축사사무소 OCA 건축주 | (주)클리오 감리자 | 임재용 _ (주)건축사사무소 OCA 시공사 | (주)성현이앤씨 설계팀 | 김희동, 정인철, 박경은, 송현아, 신지수, 이슬기 대지위치 | 서울특별시 성동구 왕십리로66 주요용도 | 업무시설 대지면적 | 989.00㎡ 건축면적 | 586.65㎡ 연면적 | 7,089.26㎡ 건폐율 | 59.32% 용적률 | 415.42% 규모 | 지하 2층 , 지상 14층 구조 | 철골철근콘크리트조 외부마감재 | THK6 박판세라믹타일, 유글라스, THK24 로이복층유리, THK44.28 리브글라스, SST 루버 30x100xT1.2 내부마감재 | 벽 : THK9 자기질 타일, 석고보드 위 수성페인트 마감 천장 : 알루미늄 루버, 석고보드 위 수성페인트 바닥 : THK9 포세린타일, THK3 데코타일 설계기간 | 2016. 4. ~ 2017. 4. 공사기간 | 2017. 6. ~ 2019. 8. 사진 | 남궁선 전문기술협력 - 구조분야 : 중앙구조 - 기계설비분야 : 포레스트엠이씨 - 전기분야 성진티이씨 - 소방분야 : 세명이엔씨 |
CLIO COSMETICS Architect | Jae Y. Lim_office of Contemporary Architecture Client | CLIO COSMETICS Supervisor | Jae Y. Lim _ office of Contemporary Architecture Construction | SUNG HYUN E&C Project team | Kim, Heedong / Chung, Inchul / Park, Kyeongeun / Song, Hyeona / Sin, Jisu / Lee, Seulgi Location | 66, Wangsimni-ro, Seongdong-gu, Seoul, Korea Program | Office Site area | 989.00㎡ Building area | 586.65㎡ Gross floor area | 7,089.26㎡ Building to land ratio | 59.32% Floor area ratio | 415.42% Building scope | B2 - 14F Structure | SRC Exterior finishing | THK6 Ceramic tile, U-Channel Glass, LOW-E insulating Glass, THK44.28 Rib Glass, SST Louver 30x100xT1.2 Interior finishing | Wall : THK9 Ceramic tile, Paint finish above gypsum board Ceiling : Aluminum Louver, Paint finish above gypsum board Floor : THK9 Porcelain tile, THK9 Deco tile Design period | Apr. 2016 ~ Apr.2017 Construction period | Jun. 2017 ~ Aug. 2019 Photograph | Namgoong, Sun Structural engineer | Joongang Structural Engineering Mechanical engineer | FOREST MEC Electrical engineer | Seongjin TEC Fire engineer | SeMyung E&C |

'회원작품 | Projects > Office' 카테고리의 다른 글
| 모제림 모발이식센터 리노베이션 2020.10 (0) | 2023.01.25 |
|---|---|
| 마곡 퀸즈파크13(마곡 C12-8,16) 2020.7 (0) | 2023.01.17 |
| 현암 2019.11 (0) | 2023.01.06 |
| 디자인비따 2019.11 (0) | 2023.01.06 |
| 퀸즈파크 11 2019.7 (0) | 2022.12.23 |
