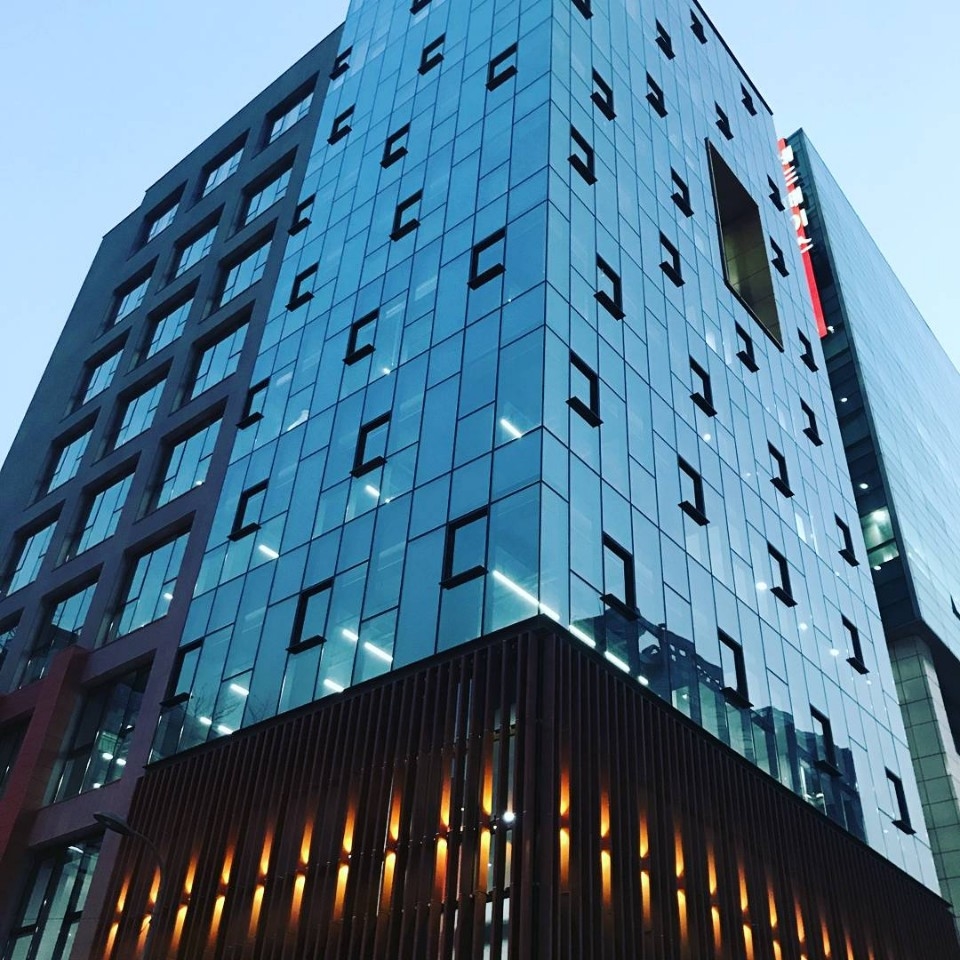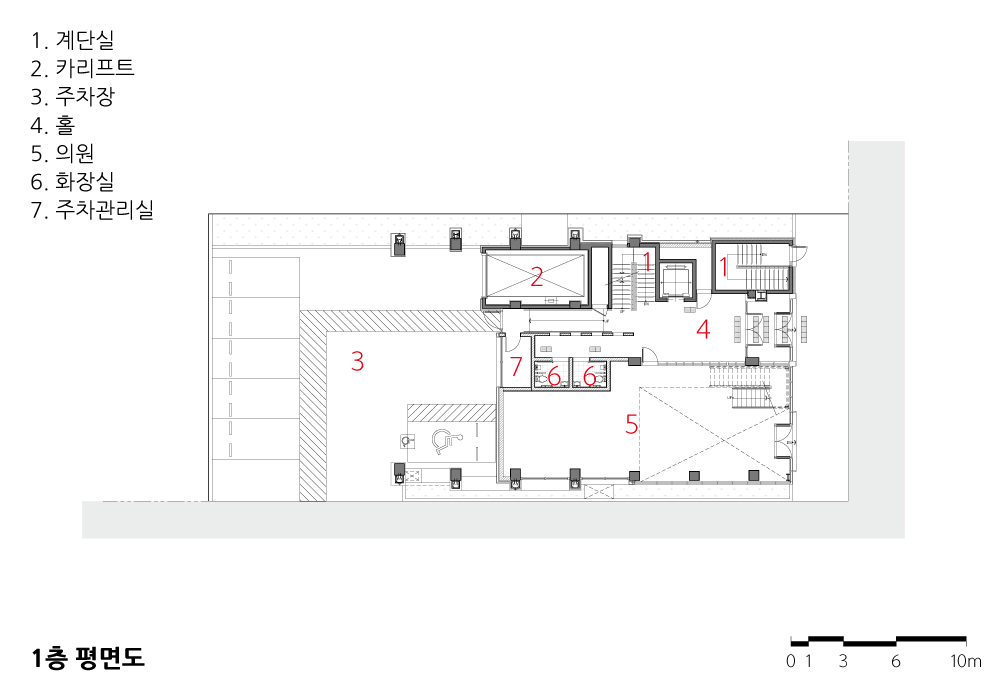2023. 1. 25. 09:13ㆍ회원작품 | Projects/Office
Mojelim Hair Transplantation Center Renovation

기존 건축물은 지하 2층-지상 7층 규모로 1993년에 지어졌는데, 설계 당시에도 23년 된 고건축물이었다. ‘신축 vs. 리모델링’이 사업방향을 설정하는 중요한 요인이었다. 건축주는 대부분이 그러하듯이 최대 용적과 경제성 원리를 기준으로 저렴하면서도 퀄리티 있는 디자인을 요구했다. 리모델링 공사비로 신축 대비 60%를 기준으로 설정하고, 다각적으로 면밀하게 분석했다. 물론 빼어나고 가치 있는 디자인은 기본이었다. 디자인 방향은 기술을 바탕으로 디자인 가치를 완성하는 것이었다. 좀 더 구체적이고, 안정적이며, 특장점을 최대한으로 살릴 수 있는 확실성이 있어야 가능한 사업이었다.
각 층을 수평으로 증축하고 동시에 2개 층을 수직으로 증축하되, 기초 내력을 보강하기 위해 철거는 최대한 가볍게 처리했다. 보강 장비 반입구(지하피난계단 신설) 선정은 중요한 공사 방향의 요인이었다. 기존 구조 안정성을 위해서는 잭서포트 설치 등 공사 순서를 면밀하게 검토하고 협의했다.
모제림 모발이식센터 리노베이션은 구조, 안전, 디자인, 철거, 재료, 스펙의사 결정, 공사방법, 공사기간, 공사발주, 사용승인 등의 설계·감리뿐만 아니라 사업관리까지 겸비한 프로젝트로, 신축 대비 50% 공사비로 탄생했다. 본 사업지가 위치한 언주역 봉은사 주변은 서로 이기적인 디자인 경쟁을 하는 통에 본래 거리의 단아한 모습은 온데간데없는 분위기다. 의사결정 과정 중 수많은 디자인이 제안됐지만, 역시 처음 생각했 단아한 표정을 가진 모제림 모발이식센터로 결정했다.
테마는 기억으로 잡았다. 프레임(Frame) 속에 건축스토리를 담아내는, 아주 단순하면서도 단아한 디자인을 표현했고, 그 기억을 바탕으로 한 잔상을 레이어로 나타냈다.
모제림 모발이식센터는 단아한 자태로 도시 풍경에 자리매김했다.

The building in discussion was a 23-year old at the point of the involvement of Mojelim Hair Transplantation Center Renovation project, which was 2016. It is a seven story above and two story underground building. The subject and the project were debating between a new construction and remodeling. As is usual the case that the client was pursuing the maximum capacity of the building, while spending minimum cost. In addition to that the client was requesting high quality design. Accordingly, this remodeling project was targeting 60% of the new construction cost, while maintaining high quality design. It was catching two birds with one stone.
The high-quality design can bloom on top of the strong foundation of technological base. This project requires the strong stability of the building based on detail-oriented planning and preparations. Each story was expanded horizontally and two additional stories were expanded vertically. The reinforcement works were applied on the building to increase the strength of the structural base, while conducting light removal of existing fixture from it. It is important and remarkable to this building that the emergency evacuation staircase was newly added, and also it was used for bringing in the reinforcement device while remodeling. Throughout the close examination and in-depth discussions, the project was paying extra attention to the safety during remodeling. In the same wake, such things as jack support was installed for safety.
Mojelim Hair Transplantation Center Renovation project achieved just 50% of the new construction cost. Such overachievement was attributed from through preparations on each step that ranges from structural analysis, safety, designing, removal, material, decision making for specifications, construction methods and periods, approval of use, construction supervision, and let alone the project management.
The site of this project situates near Unju Subway Station and Bongeunsa Rd., which is competitively displaying flamboyant design of buildings in a disorderly fashion. It was far from decent and orderly environment in terms of design of buildings. During the procedures of decision making for the design so much were suggested. Eventually, the concept was set up and represents ambient classical elegance into the Mojelim Hair Transplantation Center.
It was expressing the simple classical elegance under the theme of the memories. Based on the memories the building tells its stories from its layers with lasting images.
Mojelim Hair Transplantation Center is ambiently presenting the cityscape with its classical elegance.








| 모제림 모발이식센터 리노베이션 설계자 | 백창용 _ 해담은풍경 건축사사무소 건축주 | 황정욱 감리자 | 백창용 _ 해담은풍경 건축사사무소 설계팀 | 고재일, 강한솔 대지위치 | 서울특별시 강남구 봉은사로 218 주요용도 | 근린생활시설, 업무시설, 위락시설 대지면적 | 598.60㎡ 건축면적 | 303.90㎡ 연면적 | 3,509.75㎡ 건폐율 | 51.77% 용적률 | 430.48% 규모 | 지하 2층, 지상 9층 구조 | 철근콘크리트조, 철골조 외부마감재 | 테라코타 루버 및 패널 내부마감재 | 친환경페인트 설계기간 | 2015. 09 ~ 2016. 09 공사기간 | 2017. 02 ~ 2018. 01 사진 | 박성희 _ FACE Studio 구조분야 : (주)계명구조엔지니어링 기계설비분야 : (주)보우엔지니어링 전기분야 : (주)건창기술단 소방분야 : (주)보우엔지니어링 |
Mojelim Hair Transplantation Center Renovation Architect | Baek, Changyong _ Haedameun Pungkyeong Architects & Planners Client | Hwang, Jeonguk Supervisor | Baek, Changyong _ Haedameun Pungkyeong Architects & Planners Project team | Ko, jaeil / Kang, Hansol Location | 218, Bongeunsa-ro, Gangnam-gu, Seoul, Korea Program | Commercial facilities, Office Site area | 598.60㎡ Building area | 303.90㎡ Gross floor area | 3,509.75㎡ Building to land ratio | 51.77% Floor area ratio | 430.48% Building scope | B2 - 9F Structure | RC, Steel structure Exterior finishing | Terracotta panel & Louver Interior finishing | Eco-friendly paint Design period | Sep. 2015 ~ Sep. 2016 Construction period | Feb. 2017 ~ Jan. 2018 Photograph | Park, Seonghee _ FACE Studio Structural engineer | Keimyung Structural Engineering Co. Ltd. Mechanical engineer | Bowoo Engineering Co. Ltd. Electrical engineer | Gunchang Engineering Co. Ltd. Fire engineer | Bowoo Engineering Co. Ltd. |
'회원작품 | Projects > Office' 카테고리의 다른 글
| 지타워 2021.5 (0) | 2023.02.03 |
|---|---|
| 3.1빌딩 리노베이션 2021.3 (0) | 2023.02.01 |
| 마곡 퀸즈파크13(마곡 C12-8,16) 2020.7 (0) | 2023.01.17 |
| 클리오 사옥 2020.6 (0) | 2023.01.16 |
| 현암 2019.11 (0) | 2023.01.06 |

