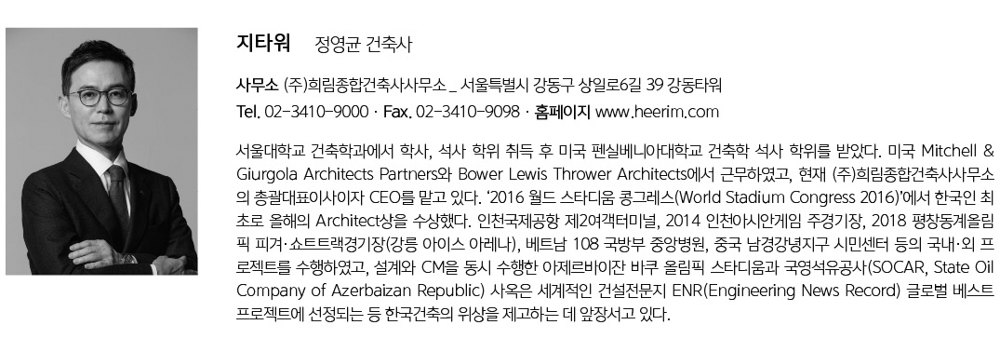2023. 2. 3. 16:52ㆍ회원작품 | Projects/Office
G-TOWER
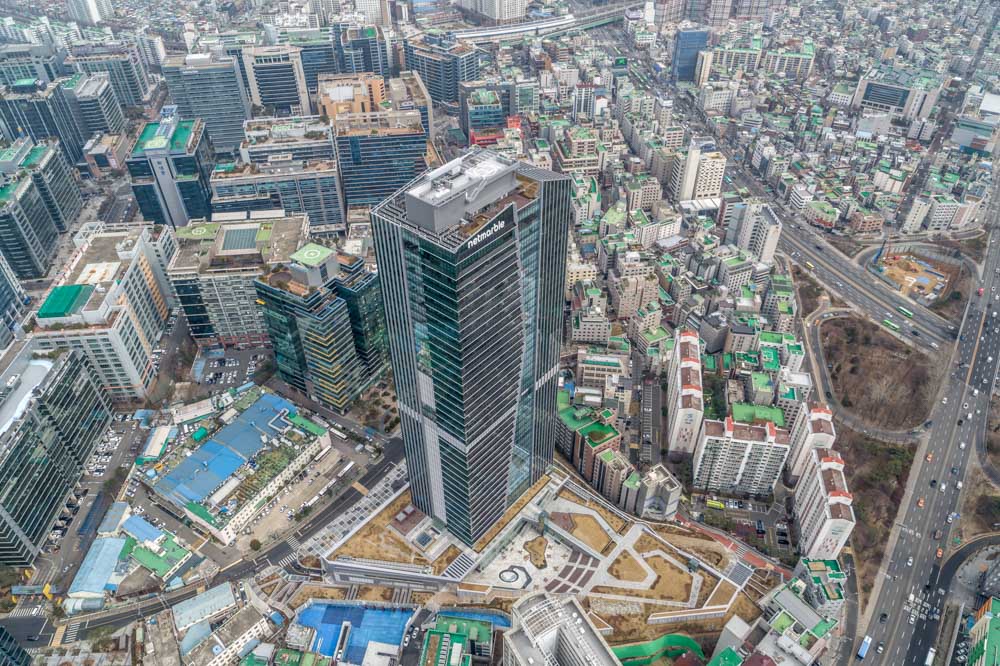
사람과 자연, 문화가 자유롭게 소통하는 G-Tower
사업지는 1960년대 구로공단(現 서울디지털국가산업단지) 입주기업에 공업용수를 공급하는 옛 정수장이다. 2005년 공업용수 공급 중단으로 폐쇄되었다. 이후 변모하고 있는 서울디지털산업단지 환경에 걸맞은 시대적 요구에 따라 구조고도화사업 대상 부지로 선정, G밸리 舊 정수장 부지개발 민간사업자 제안 공고로 개발계획이 이루어졌다.
G-TOWER는 기존 사업지(舊 정수장 부지)로 인해 단절되어 있던 보행동선을 남북/동서 간 내· 외부연결통로 계획으로 지역 간 소통의 공간을 조성하고자 하였으며, 지상 오픈스페이스 최대 확보를 통한 풍부한 녹지공간계획으로 지역주민에게 휴식과 문화의 공간을 제공하기 위해 대지 접근성을 극대화하는 디자인에 중점을 두었다.
또한 G밸리 내 부족한 시설인 컨벤션, 스포츠 센터, 게임 박물관, 산업관 등 공공시설과 상업시설을 계획하여 지역 상권을 활성화시키는 동시에 주변 지역과의 상호작용으로 지역의 발전을 도모하여 시너지효과를 창출하고자 하였다.
舊 정수장 부지 내 새롭게 들어서는 G-Tower는 글로벌 게임컴퍼니 넷마블의 사옥이자 구로의 랜드마크로 지역의 명소화가 됨과 동시에 지역민의 쉼터이자 복합문화공간으로 지역주민에게 사랑받는 공간으로 자리매김하게 될 것으로 기대되고 있다.

G-Tower where people, nature, and culture communicate freely
The project site was an old water purification plant that supplied industrial water to the companies in the Guro Industrial Complex (current, Seoul Digital Industrial Complex) in the 1960s and was closed in 2005 because the industrial water supply was cut off. According to the demands of the times in line with the changing environment of Seoul Digital Industrial Complex, it was selected as the site for industrial structure improvement. And the development plan was conducted by the proposals from private businesses for the site development of the former water purification plant in G Valley.
G-TOWER is designed to create a space for communication between regions to connect internal and external passages between north/south and east/west of the pedestrian movement flow, disconnected from the existing project site (formerly, water purification plant site). And we planned a rich green space by securing the most significant open space above the ground, focusing on the design that maximizes access to the site to provide local residents with a space for relaxation and culture.
In addition, by planning public facilities and commercial facilities such as a convention, a sports center, a game museum, and an industrial hall, which are insufficient in G Valley, we intended to vitalize the commercial area better while promoting regional development through interactions with surrounding areas, thereby creating synergy effects.
G-Tower, which will be newly built on the former water purification plant site, will be the office building of Netmarble, a global game company, and the landmark of the Guro area while becoming one of the local attractions. It is also expected to become a place loved by local residents as a shelter and a complex cultural space.
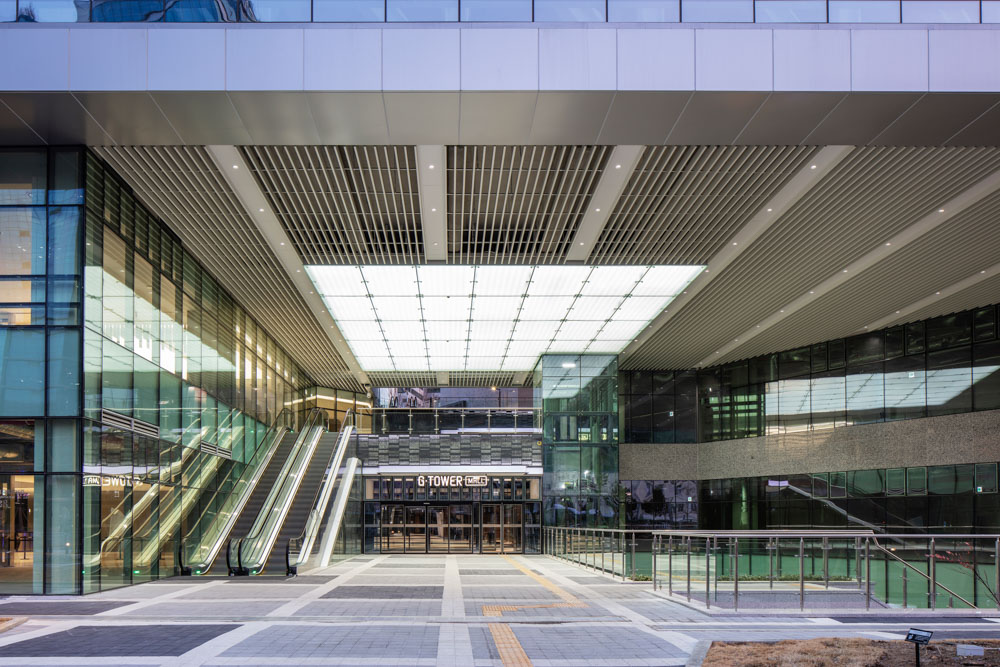
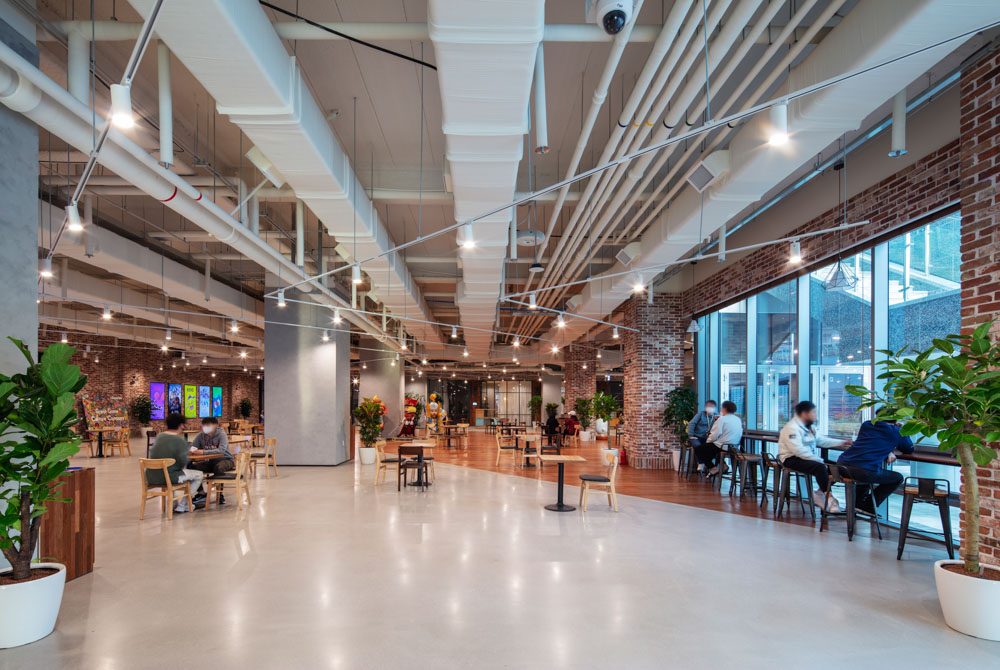
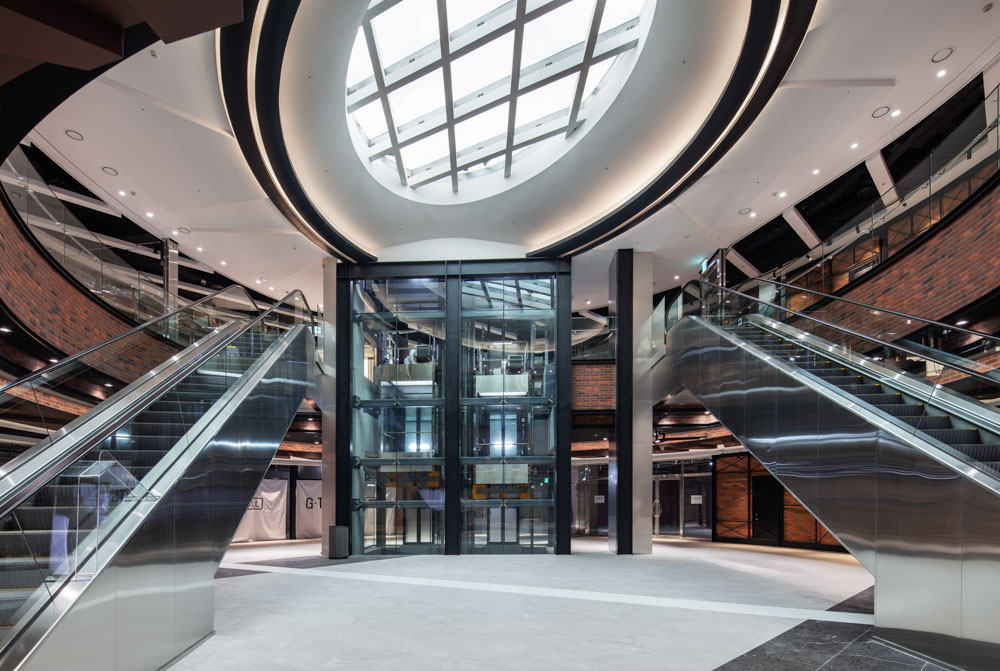
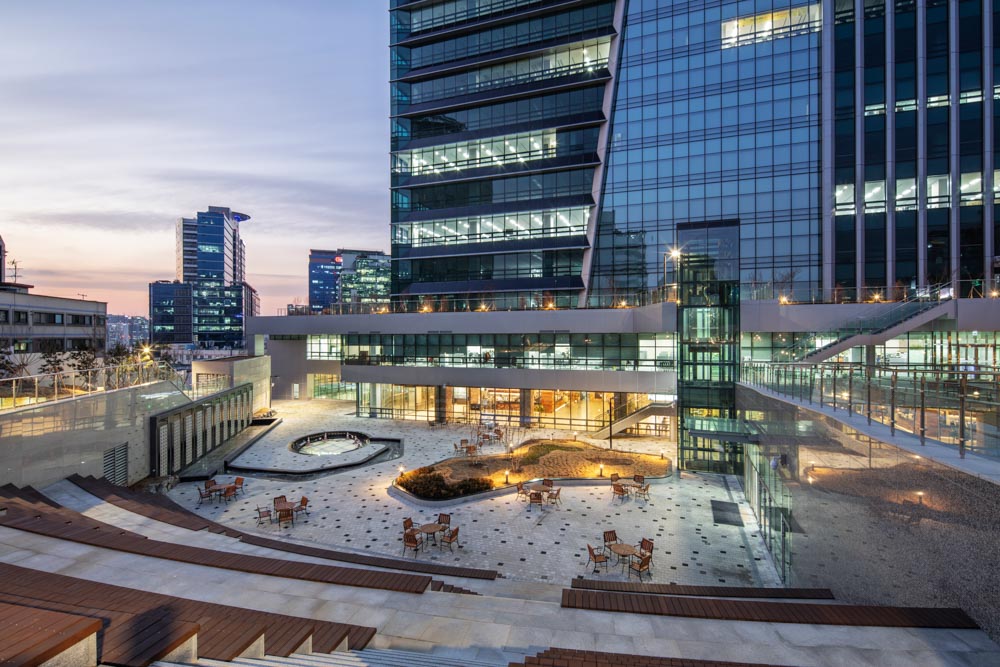

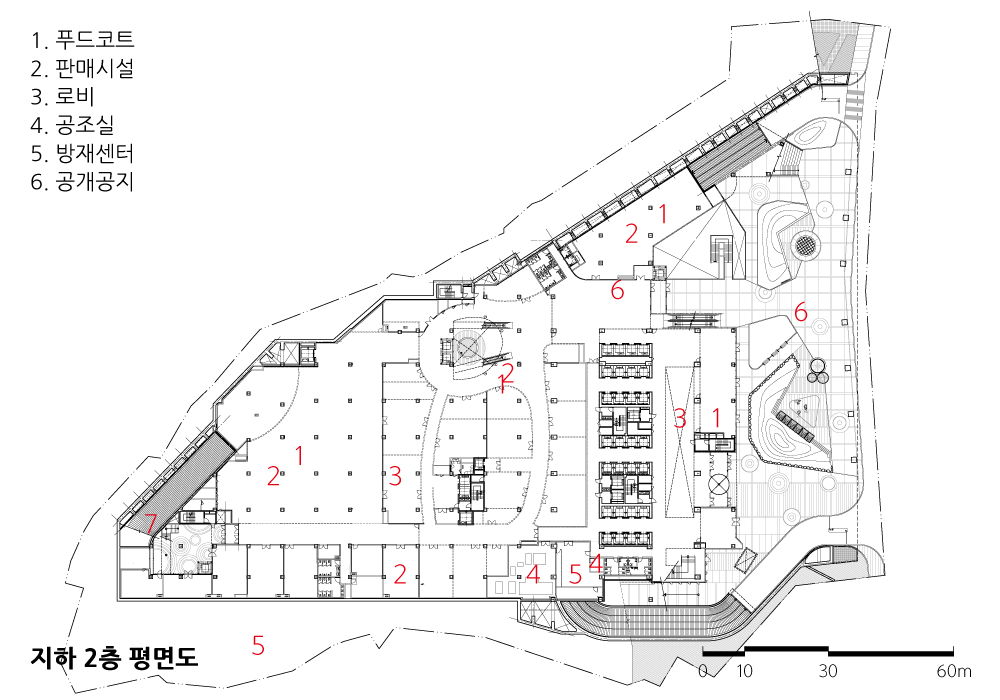
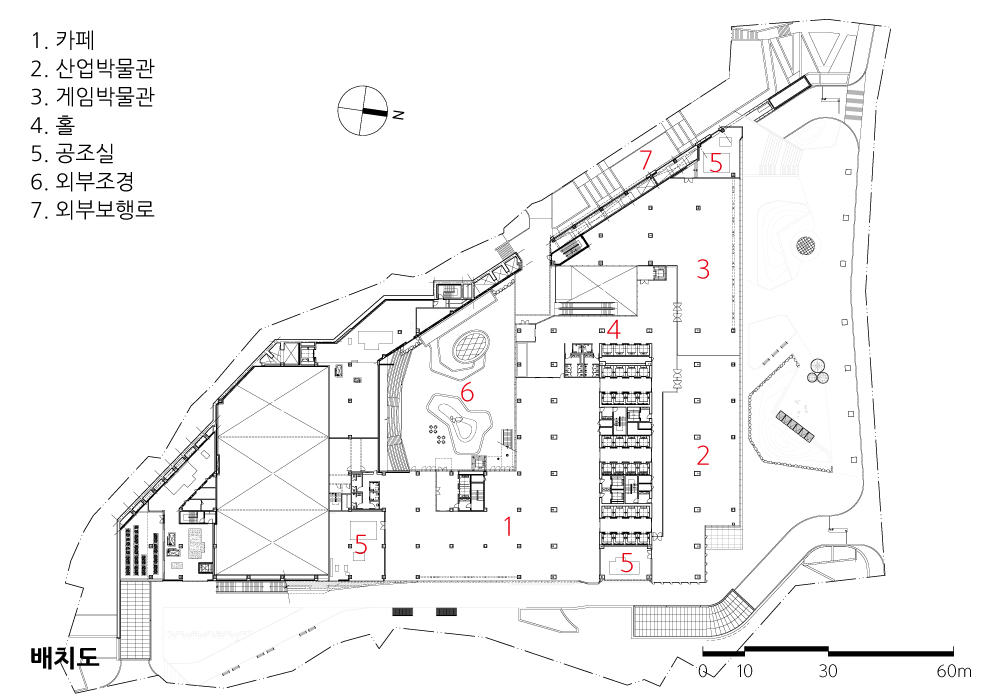
| 지타워 설계자 | 정영균_ (주)희림종합건축사사무소 건축주 | 지스퀘어피에프브이(주) [넷마블(주) / 한국산업단지공단] 시행대행 | 엔탑자산관리(주) 감리자 | (주)희림종합건축사사무소 시공사 | 롯데건설(주), 두산건설(주) 설계팀 | 건축3본부 _ 심경주, 손진욱, 이인수, 양우영, 백종훈, 심혜인, 김동혁, 이지민, 서성민, 김서연, 이정수, 조혜윤 대지위치 | 서울특별시 구로구 디지털로26길 38(구로동) 주요용도 | 업무시설, 판매시설, 근린생활시설, 문화 및 집회시설, 운동시설 대지면적 | 19,090.00㎡ 건축면적 | 10,412.09㎡ 연면적 | 172,976.12㎡ 건폐율 | 54.54% 용적률 | 479.65% 규모 | 지하 7층 - 지상 39층 구조 | 철골철근콘크리트구조, 철골조 외부마감재 | AL.복합패널, 로이복층유리 설계기간 | 2016. 02 - 2018. 02 공사기간 | 2018. 02 - 2020. 11 사진 | 박완순, 정지구(월드피엔씨), 넷마블 뉴미디어팀 구조분야 : (주)동양구조안전기술 기계설비분야 : (주)지아이 건설기술그룹 전기분야 : (주)나라기술단 소방분야 : (주)융도엔지니어링 |
G-TOWER Architect | Jeong, Youngkyoon_Heerim Architects & Planners Co., Ltd. Client | G-Square P.F.V. Co., Ltd. [Netmarble Co., Ltd. / Korea Industrial Complex Corporation] Developer | nTop Asset Management Co., Ltd. Supervisor | Heerim Architects & Planners Co., Ltd. Construction | Lotte Engineering & Construction Co., Ltd. / Doosan Engineering & Construction Co., Ltd. Project team | Architectural Dept.3 Sim, Kyungju / Son, Jinwook / Lee, Insoo / Yang, Wooyeong / Baek, Jonghoon / Shim, Hyein / Kim, Donghyuk / Lee, Jimin / Seo, Seongmin / Kim, Seoyeon / Lee, Jungsu / Jo, Hyeyoon Location | 38, Digital-ro 26-gil, Guro-gu, Seoul, Korea Program | Office Facility, Sales Facility, Neighborhood Facility, Culture and Assembly Facility, Sports Facility Site area | 19,090.00㎡ Building area | 10,412.09㎡ Gross floor area | 172,976.12㎡ Building to land ratio | 54.54% Floor area ratio | 479.65% Building scope | B7 - 39F Structure | Steel frame reinforced concrete structure, Steel frame structure Exterior finishing | Aluminum composite panel, Low-E double-layered glass Design period | Feb. 2016 - Feb. 2018 Construction period | Feb. 2018 - Nov. 2020 Photograph | Wansoon Park , Ji Gu Jeong (World Printing&Copy) / Netmarble NewMedia Teams Structural engineer | DongYang Structural Engineering Co., Ltd. Mechanical engineer | G.I. Engineering Co., Ltd. Electrical engineer | Nara Engineering Co., Ltd. Fire engineer | Yungdo Engineering Co., Ltd. |
'회원작품 | Projects > Office' 카테고리의 다른 글
| 더 라움 서울 2022.2 (0) | 2023.02.16 |
|---|---|
| 이원의료재단 송도의학연구소 2021.11 (0) | 2023.02.13 |
| 3.1빌딩 리노베이션 2021.3 (0) | 2023.02.01 |
| 모제림 모발이식센터 리노베이션 2020.10 (0) | 2023.01.25 |
| 마곡 퀸즈파크13(마곡 C12-8,16) 2020.7 (0) | 2023.01.17 |

