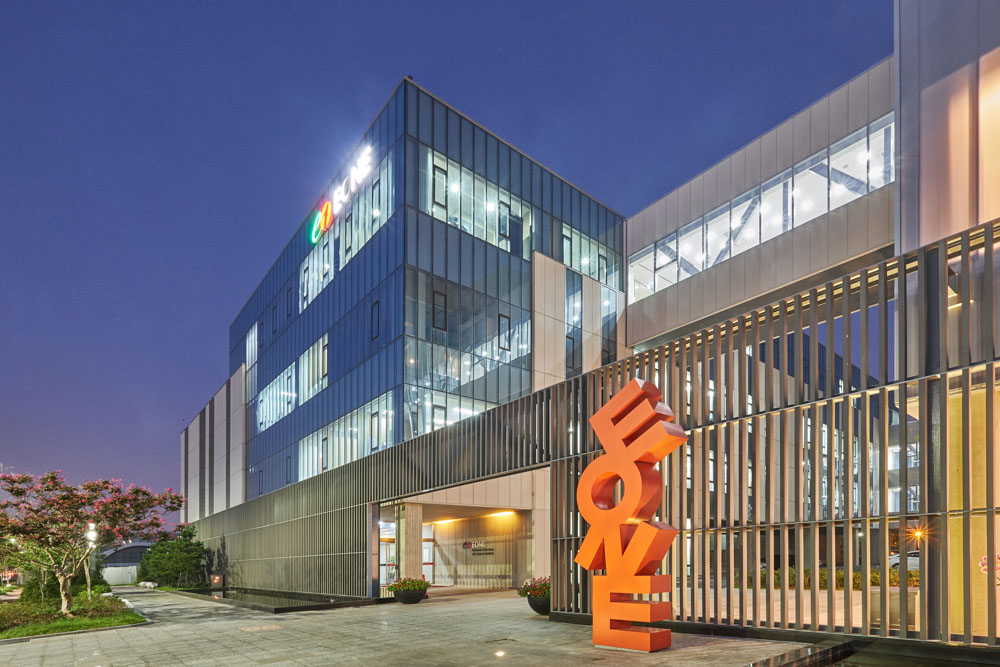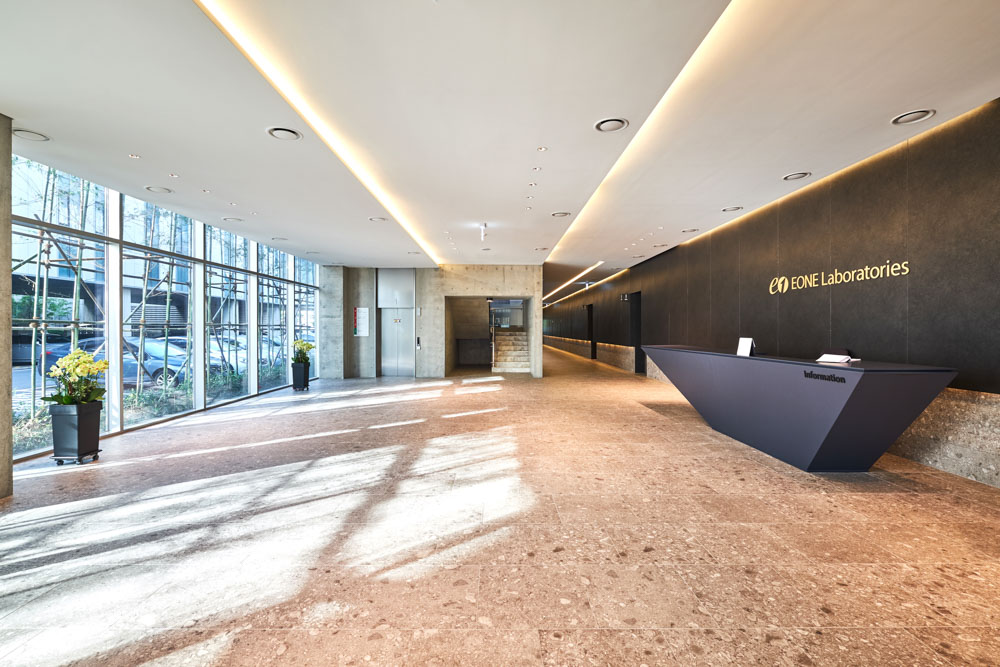2023. 2. 13. 09:24ㆍ회원작품 | Projects/Office
E-one Laboratory

間_ 사이, 잇다, 풍부하게 하다
두 건물을 600이라는 모듈과 같은 재료들을 최대한 사용해 하나의 큰 건물로 인식하게 하였다. 또한 연결 브릿지의 전면부, 후면부를 다른 높이로 계획하여 건물 사이에 위요감을 만들며 이어나갔다. 그 하부 공간들을 중정과 아트리움으로 잇고, 그 사이의 옥외에 대나무를 심어 바람이 지나갈 때마다 들리는 대나무의 사그락사그락 소리를 채웠다. 두 건물 사이의 주차장이라는 건조할 수 있는 공간에 바람의 소리를 채우며 공간을 풍부하게 하였다.
間_ 공간과 공간 사이
만남이 시작되는 곳, Multi-Lounge & Atrium
1층 로비는 복도를 기준으로 좌우로 놓인 멀티 라운지(Multi-Lounge)와 아트리움(Atrium)을 두어 연구원들이 자유롭게 대화하고 커피를 마시며 다양한 행사를 즐길 수 있다. 4층까지 관통하는 아트리움에는 3개의 독립된 회의 공간을 배치하고, 그 뒤쪽 공간에는 벤치를 두어 창문 너머 대나무를 바라보며 혼자만의 시간을 가질 수 있는 공간을 만들었다.
間_ 자연과 건물 사이
콘크리트 박스 위 나무집, 집무실
5층 집무실은 일본 목구조와 환기시스템, 노유자를 위한 모든 편의시설을 집약한 곳으로, 옥상 정원과 함께 인천 앞바다의 경관까지 즐길 수 있다. 생명과학연구원의 옥상은 직원식당으로 정원과 함께 즐거운 점심시간을 즐길 수 있으며, 의료재단의 옥상은 집무실 외에 이원의 역사를 돌아볼 수 있는 공간을 두어 직원들로 하여금 회사에 자부심을 갖게 하였다.
間_재료와 재료사이
시간의 재료, Concrete & Wood
시간만큼 좋은 재료는 없다. 하루 24시간과 1년, 2년의 세월은 건물이 다른 표정을 짓게 만든다. 변화하는 속도가 다른 두 재료의 만남을 어떻게 설정할 것인가? 아트리움의 노출콘크리트면은 태양의 고도가 바뀌면서 하루 24시간 동안 다른 표정을 짓고, 집무실 외부의 나무 외장재는 세월을 견디면서 점차 회색빛으로 바래며 콘크리트로 동화된다.

Space_ between, connect, enrich
Two buildings are designed to be recognized as one big building by maximizing the use of materials such as 600 modules. In addition, the front and rear of the connection bridge were planned at different heights, creating a sense of comfort between the buildings. The bottom space is connected with the courtyard and atrium, and the bamboo is planted outdoors to fill in the rustling sound of the bamboo whenever the wind blows. The space that can make a parking lot between two buildings is filled with the sound of the wind, enriching the area.
Space_ between spaces
The place where the meeting starts, Multi-Lounge & Atrium
The 1st-floor lobby consists of a multi-lounge and atrium placed side by side, allowing the researchers to talk and drink coffee and enjoy various events freely.
Three independent meeting spaces are placed in the atrium penetrating up to 4 floors, and the bench is placed in the backspace, creating the space in which people can share their own time looking at bamboo beyond the window.
Space_ between nature and building
wooden house and office on the concrete box
The fifth-floor office focuses on Japanese wooden structures, ventilation systems, and convenient facilities for the elderly and children. You can enjoy even the view of the sea of Incheon. The rooftop of the Life Science Research Institute is an employee restaurant where you can enjoy a pleasant lunchtime with the garden. Finally, the rooftop of the medical foundation has a space to look back on the history of Leewon and the office, making employees proud of the company.
Between_between materials
Materials of time, Concrete & Wood
There are no materials better than time. Twenty-four hours a day, one year and two years make the building have different facial expressions. How can we set the encounter of two materials of which changing speed is different? The exposed concrete surface of the atrium changes its appearance for 24 hours a day as the altitude of the sun changes, and the wooden exterior material outside the office gradually fades to gray color over time while withstanding times and assimilates into concrete.







| 이원의료재단 송도의학연구소 설계자 | 이광만_(주)간삼건축 종합건축사사무소 건축주 | 이원의료재단 감리자 | (주)간삼건축 종합건축사사무소 시공사 | 양우건설 설계팀 | 윤영섭 대지위치 | 인천광역시 연수구 송도동 하모니로 295 주요용도 | 교육연구시설 대지면적 | 4,185.90㎡ 건축면적 | 2,144.22㎡ 연면적 | 7,527.52㎡ 건폐율 | 51.22% 용적률 | 179.83% 규모 | 지상 5층 구조 | 철근콘크리트구조, 철골구조, 목구조 외부마감재 | 베이스패널(KCC), 폴리카보네이트(단파론) 내부마감재 | 적삼목, 조리페트(아이카) 설계기간 | 2015. 04 - 2016. 03 공사기간 | 2016. 04 - 2017. 02 사진 | 이승무 구조분야 : 티섹 기계설비분야 : 우원 전기분야 : 세진 소방분야 : 우원 |
E-one Laboratory Architect | Lee, Kwangman_Gansam Architects & Partners Client | E-one Supervisor | Gansam Architects & Partners Construction | Yangwoo Construction Project team | Yoon, Yeongseop Location | 295, Harmony-ro, Yeonsu-gu, Incheon, Korea Program | Educational research facilities Site area | 4,185.90㎡ Building area | 2,144.22㎡ Gross floor area | 7,527.52㎡ Building to land ratio | 51.22% Floor area ratio | 179.83% Building scope | 5F Structure | RC, Steel structure, Timber Structure Exterior finishing | Base panel, Polycarbonate Interior finishing | Red cedar wood Design period | Apr. 2015 - Mar. 2016 Construction period | Apr. 2016 - Feb. 2017 Photograph | Lee, Seungmoo Structural engineer | T-sec Mechanical engineer | Woowon Electrical engineer | Sejin Electric engineering Fire engineer | Woowon |
'회원작품 | Projects > Office' 카테고리의 다른 글
| 피네이션 신사동 사옥 2023.2 (0) | 2023.02.17 |
|---|---|
| 더 라움 서울 2022.2 (0) | 2023.02.16 |
| 지타워 2021.5 (0) | 2023.02.03 |
| 3.1빌딩 리노베이션 2021.3 (0) | 2023.02.01 |
| 모제림 모발이식센터 리노베이션 2020.10 (0) | 2023.01.25 |

