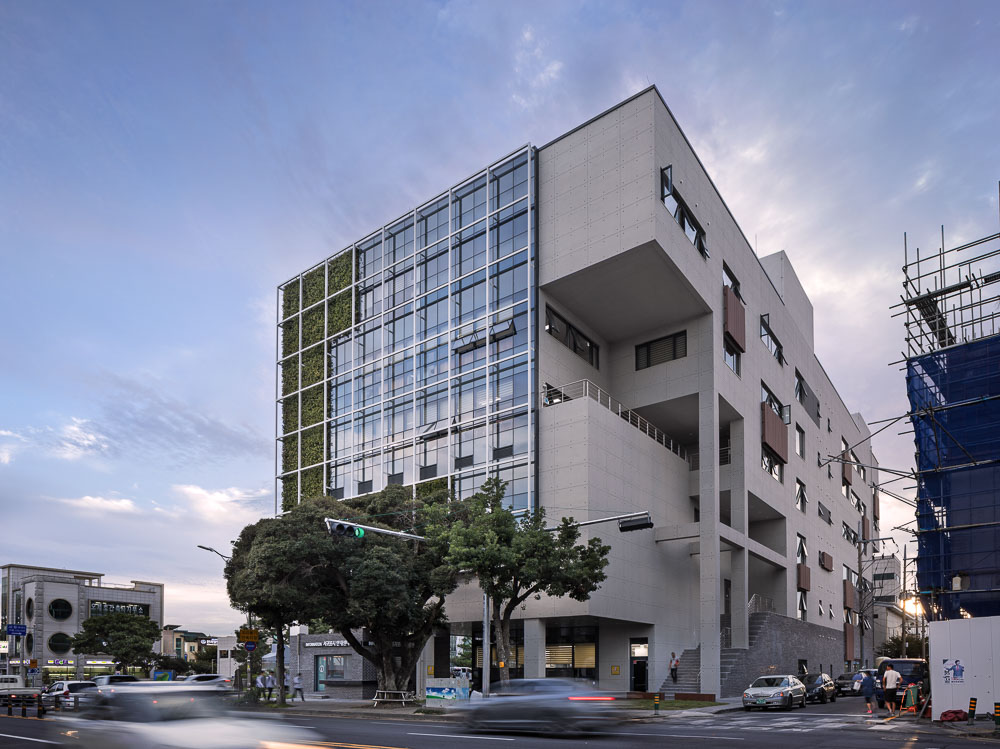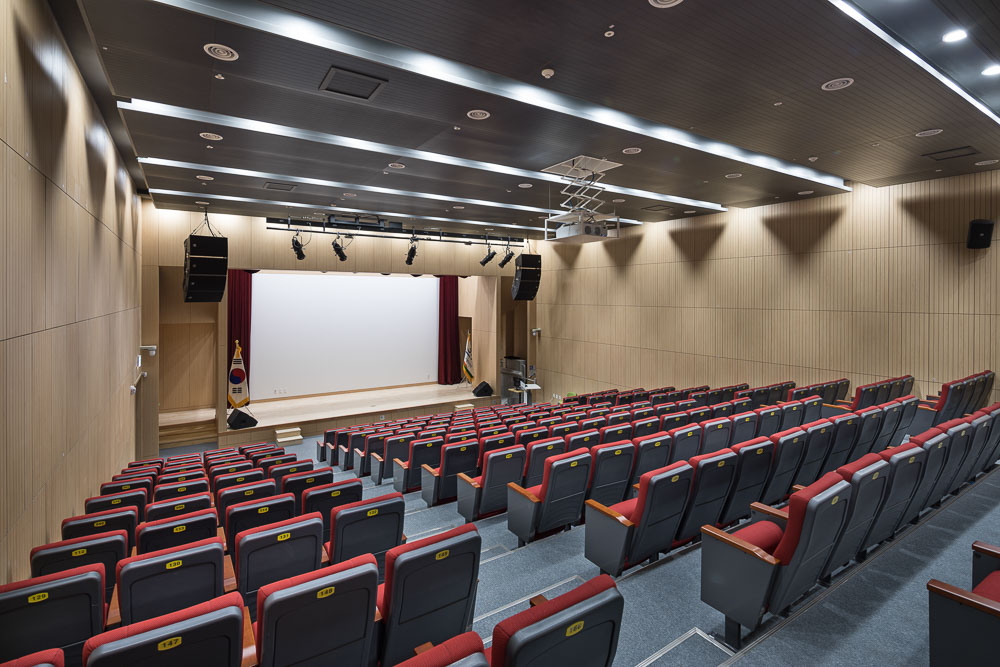2022. 12. 16. 16:58ㆍ회원작품 | Projects/Office
Seogwipo-si Annex of the Government Building 1

서귀포 도심의 공동화 현상과 도시재생을 위하여 1청사와 2청사로 나뉘어져 있던 서귀포시청사의 통합이 대두되었으며, 그러한 시도에 발맞추어 시청사의 증축사업을 진행하게 되었다.
시청사는 누구에게나 열린 공공공간이 될 수는 없는가. 또한 “도시의 중심이 되는 시청사의 모습이 도시의 풍경을 만들어가는 도시건축이 될 수는 없는가” 라는 물음에서 시작되었던 이 프로젝트는 서귀포의 공공성과 풍경을 담아내기 위해 자연과 컨텍스트라는 요소를 활용했으며, 이러한 요소들을 통해 서귀포 의 일상적 시간의 흐름을 드러내는 파사드를 구성시키고 더 나아가 벽면녹화 를 활용하여 자연과 하나 되는 도시건축이 되어 구도심의 새로운 활력으로서 도시경관을 연출했다.
이는 대지의 기억을 간직한 생명의 땅 서귀포에 자연과 문화 그리고 시민이 함 께하는 청사로 자리매김할 수 있는 시너지역할을 할 것이며, 공공성을 극대화 하는 청사로 발전해 나갈 것이다.

The integration of the Seogwipo City Government Complex, which was divided int o Government Complex 1 and Government Complex 2, has been promoted for the donut phenomenon of Seogwipo downtown and urban regeneration. Accordingly, the extension project was carried out with this attempt.
Can’t be government complex be an open public space for anyone? Also, can’t government complex, the center of a city, become urban architecture that creates the urban landscape? This project began with these questions, and utilized the elements of nature and context in order t o captur e the publicness and scenery of Seogwipo. Through these factors, façade was designed t o reveal the flow of daily time in Seogwipo, and furthermore b y using wall garden, we built urban architecture that becomes one with natur e to create the urban landscape revitalizing old downtown.
Can’t be government complex be an open public space for anyone? Also, can’t government complex, the center of a city, become urban architecture that creates the urban landscape? This project began with these questions, and utilized the elements of nature and context in order t o captur e the publicness and scenery of Seogwipo. Through these factors, façade was designed t o reveal the flow of daily time in Seogwipo, and furthermore b y using wall garden, we built urban architecture that becomes one with natur e to create the urban landscape revitalizing old downtown.







| 서귀포 제1청사 별관 설계자 _ Architect. 선은수 _ Sun, Eunsoo (주)종합건축사사무소 선건축 _ SUN Architects & Engineers 건축주 | 제주특별자치도 감리자 | 양정필 _ 건축사사무소 채움 시공사 | (주)영도종합건설 설계팀 | 이필영, 이제희, 박선욱, 여지예, 황선영 대지위치 | 제주특별자치도 서귀포시 중앙로 105 주요용도 | 업무시설 대지면적 | 8,016.50㎡ 건축면적 | 4,532.10㎡ 연면적 | 23,677.17㎡ 건폐율 | 56.53% 용적률 | 183.33% 규모 | 지하2층, 지상6층 구조 | 철근콘크리트구조 외부마감재 | 커튼월, 알루미늄시트, 파벽돌타일, 벽면녹화 내부마감재 | 화강석 버너구이, 수성페인트, 유공흡음보드 설계기간 | 2015. 10 ~ 2016. 05 공사기간 | 2016. 06 ~ 2017. 04 사진 | 윤준환 전문기술협력 구조분야 : 단구조엔지니어링 기계설비분야 : 명설비 전기분야 : 아성기술단 소방분야 : 아성기술 |
Seogwipo-si Annex of the Government Building 1 Client | Jeju special-governing province Supervisor | Yang, Jeongpil _ Chae um Architects Construction | Yeong Do Engineering & Construction Project team | Lee, Pilyeong / Lee, Jeahee / Park, Seonuk / Yeo, Jiye / Hwang, Sunyeong Location | 105, Jungang-ro, Seogwipo-si, Jeju-do, Korea Program | Office Site area | 8,016.50㎡ Building area | 4,532.10㎡ Gross floor area | 23,677.17㎡ Building to land ratio | 56.53% Floor area ratio | 183.33% Building scope | B2F - 6F Structure | RC Exterior finishing | Curtainwall, Aluminium sheet, Bricktiles, Greenwall Interior finishing | Granite stone, Water paint, Perforated sound absorption board Design period | Oct. 2015 ~ May 2016 Construction period | Jun. 2016 ~ Apr. 2017 Photograph | Yoon, Joonhwan Structural engineer | Dan Structural engineering Mechanical engineer | MyeongMechanical engineering Electrical engineer | A Seong Engineering group Fire engineer | A Seong Engineering group |
'회원작품 | Projects > Office' 카테고리의 다른 글
| 양산 디온플레이스 2019.7 (0) | 2022.12.23 |
|---|---|
| 가회동 주민센터 리모델링 2019.3 (0) | 2022.12.16 |
| 빅슨커뮤니케이션 사옥 2019.1 (0) | 2022.12.12 |
| 와이케이에이치 본사 2019.1 (0) | 2022.12.12 |
| 퀸즈파크나인 2018.10 (0) | 2022.12.08 |
