2022. 11. 9. 18:41ㆍ회원작품 | Projects/Neighborhood Facility
TwoEun Building

통일성과 다양성
최근 평창 동계올림픽 개최에 맞춰 KTX가 지나가는 만종역이 개통된 원주는 계속해서 도시적 성장을 보이고 있다. 투은빌딩은 원주에서도 지리적 중심지인 위치한 무실동에 위치하며 투은빌딩은 일반 주거지역의 아파트 및 다가구 주택들에 둘러싸인 곳에 위치한 근린생활시설이다.
근린생활시설은 주거에 더해 주변에서 상가, 편의점, 학원, 병원 운동시설, 일반음식점, 휴게음식점 사무실 등 주민들의 여러 가지의 생활들이 다양하게 이루어지는 장소이다.
설계가 진행되면서 ‘어떻게 다양하고 여러가지의 생활들에 질서를 부여할 것인가’라는 질문이 생겼다. 즉, ‘통일성과 다양성의 두개의 정반된 성질을 동시에 가질 수는 없을까?’하는 것이었다.
서양의 이분법적인 세계관은 모든 가치를 두 가지로 구분하려 한다. 선과 악, 질서와 혼돈, 어둠과 밝음, 채움과 비움, 허와 실, 내성적과 외성적 등.
그러나 우리가 살아가고 있는 진정한 세계는 이러한 이분법적 논리에 의해서 이루어진 것이 아니라 오히려 두 개의 체계가 어우러지면서 온전한 세상을 이룬다고 생각한다. 밝음은 어둠에 의지해서 느껴지는 것이며, 공간은 채워진 벽에 의해서 공간감을 느끼는 것이며, 원은 근에 의해서 느껴지며, 질서는 혼돈에 의해서 비로소 완성되는 것이다. 이러한 상반되는 두 개념들이 서로 어우러질 때 비로서 진정한 가치와 다양한 의미를 줄 수가 있다.
투은빌딩의 외부 디자인은 상반되는 두 가지 레이어로 구성했다.
첫 번째 레이어는 건물의 통일감을 부여하는 징크와 두 번째 레이어는 이 징크의 틀 속에 펀칭메탈(흰색, 하늘색), 스테인레스 판넬, 벽돌, 화강석들(포천석, 고흥석), 알루미늄 판넬, 로이복층유리(녹색, 파랑, 투명) 등 다양성을 부여할 수 있는 여러 가지 재료들이다. 또한 내부는 유리에 의해서 외부와 시각적으로 연결된 곳이 있고, 4층의 벽돌벽으로 막힌 외부공간이 구성됐다. 이러한 서로 다른 개념에 의해서 생성된 내부 공간과 외부 디자인은 다양한 이야기와 즐거움을 줄 것이라고 생각한다.

Unity & Diversity
Wonju, where has Manjong Station, one of KTX stop opened in the wake of the recent PyeongChang 2018 Olympic Winter Games, has continued to show urban growth. Located in Musil-dong, the heart of Wonju, Twoeun Building is a neighborhood retail facility surrounded by apartments and multi-family houses in the residential area.
A neighborhood retail facility is a place for various lives of residents such as shops, convenience stores, private learning center, doctor's office, gym, restaurants, bars, offices, etc.
As the design progressed, there was a question of how to give order to various and diverse lives. That was, ‘how to have the two opposite characteristics of unity and diversity at the same time?’
The dichotomous view of world in western divides all values into two. Good and evil, order and chaos, darkness and lightness, filling and emptiness, truth and falsity, introverted and extroverted, etc.
But the real world is not made up of this dichotomous logic, rather those two systems work together to create a whole world. Brightness is felt by relying on the darkness, a sense of space is felt by the filled wall, distance is felt by proximity, and order is eventually completed by chaos. When these two opposing concepts are mutually harmonized, they can give true value and various meanings.
The exterior design of Twoeun Building consisted of two opposing layers.
The first layer is zinc that gives the unity of the building, and the second layer has a variety of materials that can give diversity to the frame of the zinc, including punching metal(white, sky blue), stainless steel panel, brick, granite stones(Pocheon stone, Goheung stone), aluminum panel and low-E double-layered glass(green, blue, transparent). Indoor space is visually connected to the outside by glasses, and the outside space is blocked by the brick wall of the 4th floor. I think that the interior space and exterior design created by these different concepts will give various stories and pleasures.


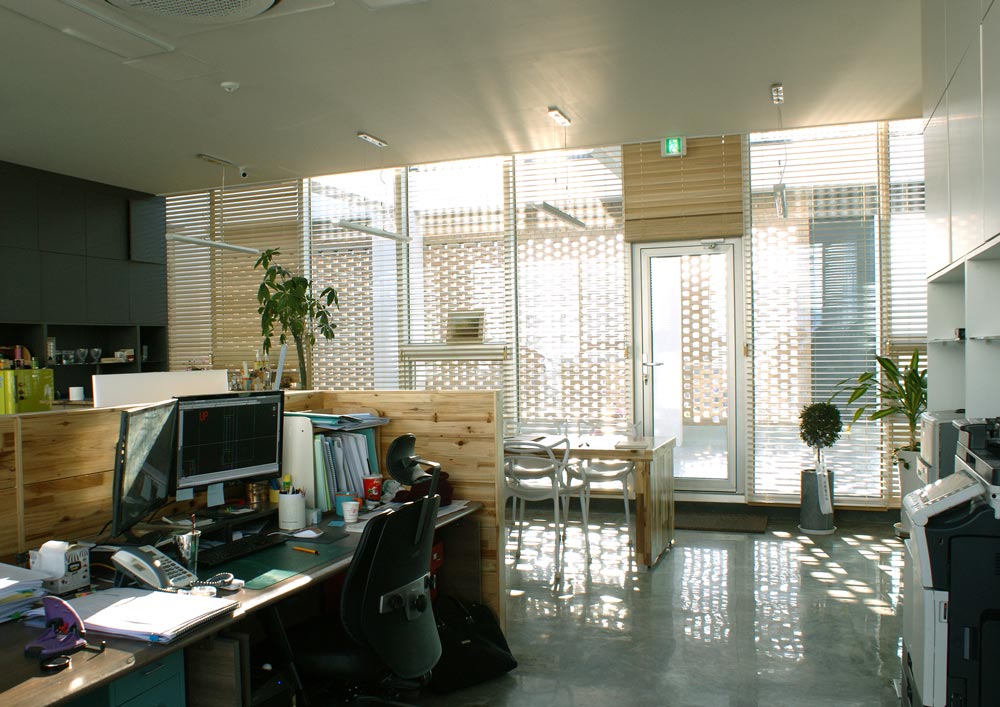
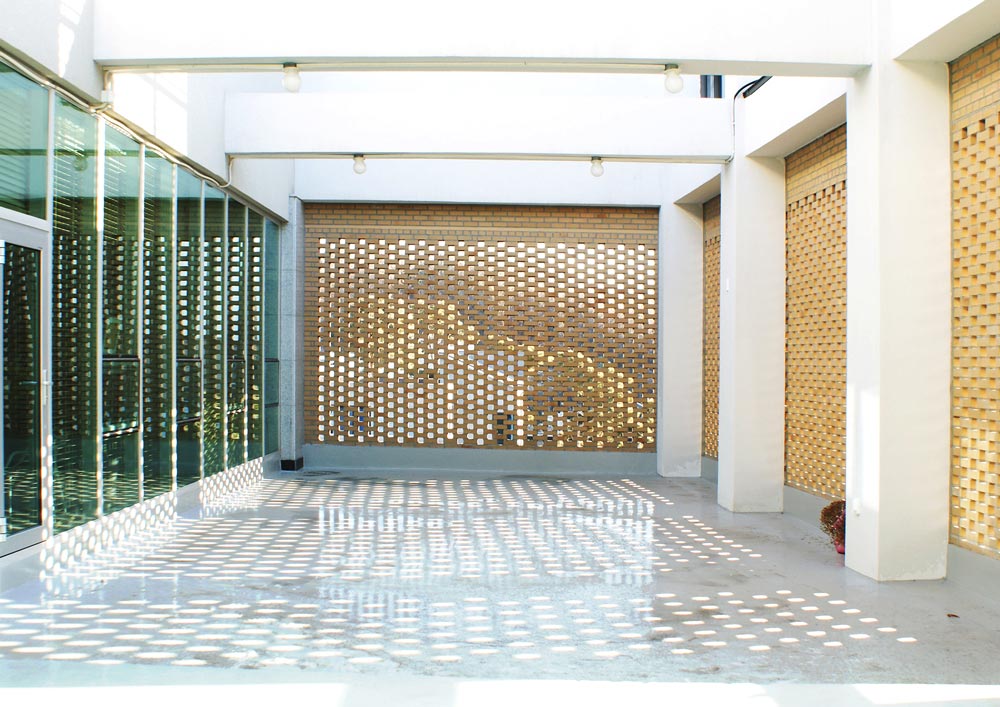
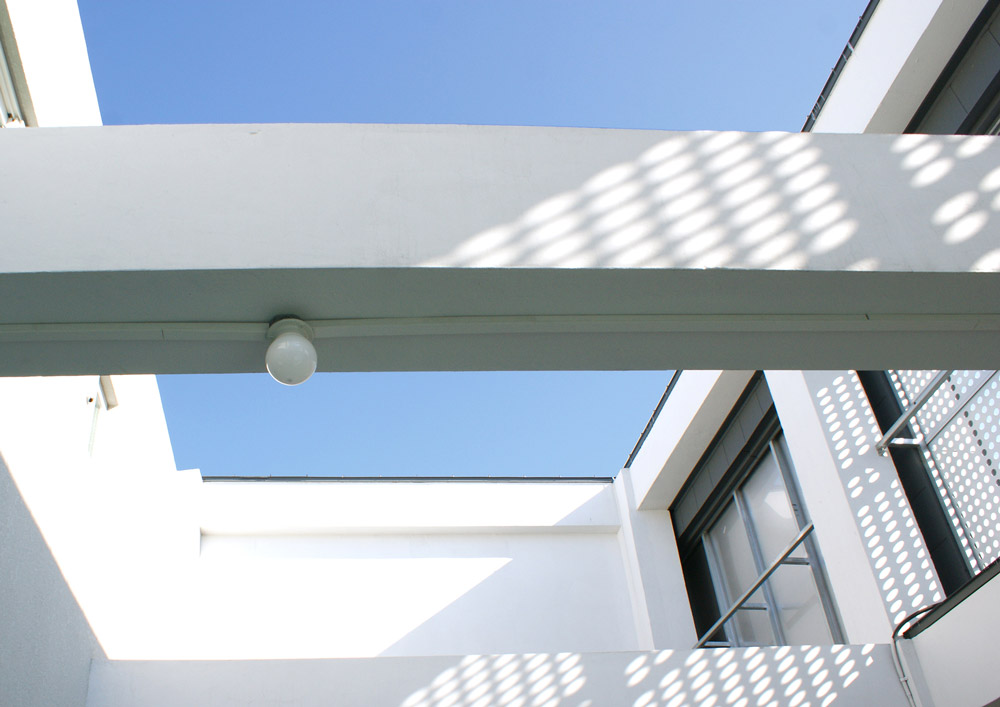
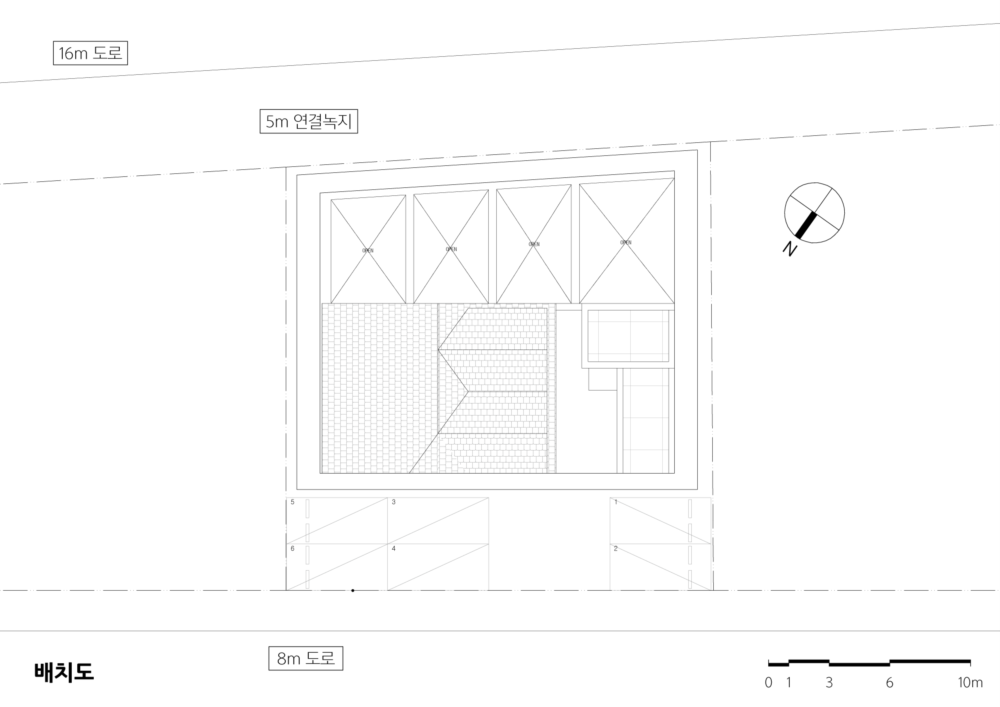








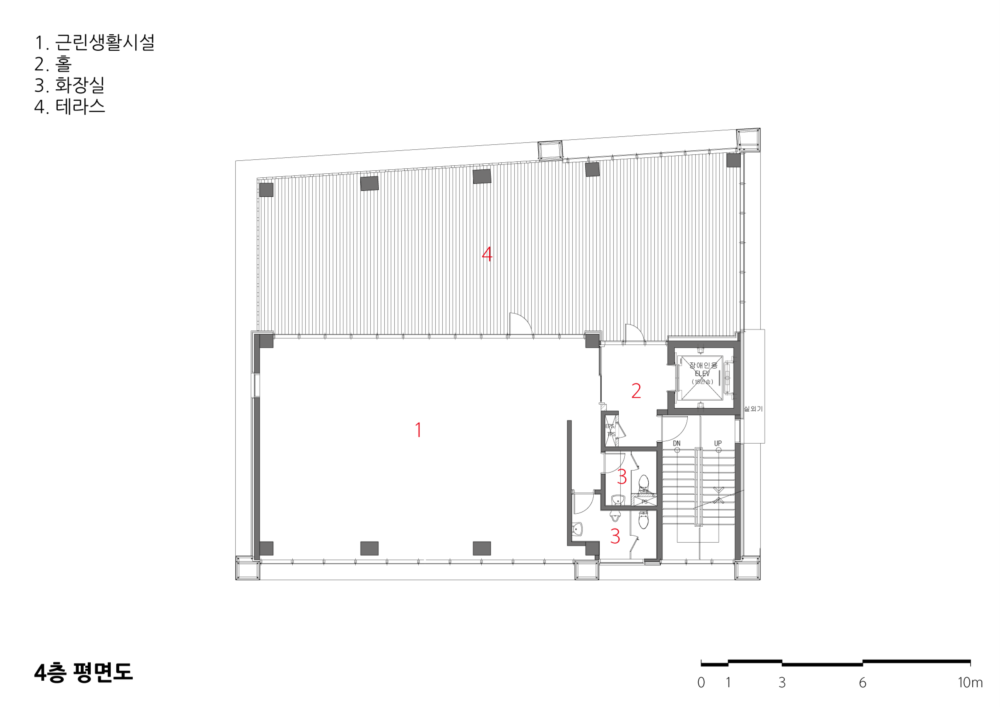
| 투은빌딩 설계자 | 백강욱 KIRA _ 백강욱 건축사사무소 건축주 | 투은 감리자 | 백강욱 _ 백강욱 건축사사무소 시공사 | 대교건설 설계팀 | 권미애 대지위치 | 강원도 원주시 솔우물1길 1-1(무실동) 주요용도 | 근린생활시설 대지면적 | 455.10㎡ 건축면적 | 265.01㎡ 연면적 | 904.71㎡ 건폐율 | 58.23% 용적률 | 198.79% 규모 | 지상 4층 구조 | 철근콘크리트조 외부마감재 | 리얼징크, 치장벽돌(우성벽돌), 로이복층유리, 화강석(포천석_물갈기, 고흥석_물갈기), 펀칭메탈, 스테인레스틸판넬, 알루미늄판넬 내부마감재 | 페인트, 화강석, 타일 설계기간 | 2016. 05 ~ 2016. 11 공사기간 | 2017. 02 ~ 2017. 07 사진 | 한현진 구조분야 : 삼우구조 기계설비·전기분야 : 한길이엔지 소방분야 : 리온이엔지 |
TwoEun Building Architect | Baek, Kangug _ Atelier BAEK Architecture Client | TwoEun Supervisor | Baek, Kangug _ Atelier BAEK Architecture Construction | Daekyo Project team | Kwon, Miae Location | 1-1, Sorumul 1-gil, Wonju-si, Gangwon-do, Korea Program | Education reseach facility Site area | 455.10㎡ Building area | 265.01㎡ Gross floor area | 904.71㎡ Building to land ratio | 58.23% Floor area ratio | 198.79% Building scope | 4F Structure | RC Exterior finishing | Zinc, Brick(Woosung), Double low-e glass, Granite, Punching metal panel, Stainless panel, Aluminum panel Interior finishing | Paint, Granite, Tile Design period | May. 2016 ~ Nov. 2016 Construction period | Feb. 2017 ~ Jul. 2017 Photograph | Han, Hyung-gin Structural engineer | Samoo sturcture Mechanical·Electrical engineer | Hangul Engineering Fire engineer | Lee-on Engineering |
'회원작품 | Projects > Neighborhood Facility' 카테고리의 다른 글
| 텐퍼센트 2022.11 (0) | 2022.11.14 |
|---|---|
| 강릉 메어블릭 2018.02 (0) | 2022.11.09 |
| 카페 더편 2018.01 (0) | 2022.11.07 |
| 비콘그라운드 2022.10 (0) | 2022.11.02 |
| 성빌딩 2022.10 (0) | 2022.11.02 |
