2022. 11. 9. 18:55ㆍ회원작품 | Projects/Neighborhood Facility
Gangnam Meer Blick

2018 동계올림픽 빙상경기 개최도시 강릉은 새로운 도전에 직면해 있다. 설계를 시작하면서 올림픽 이후 지속적 관광수요 창출과 동해안 연안의 친환경 개발(연안으로부터 500미터) 및 보존의 두 과제와 마주했다. 본 프로젝트는 황무지 모래밭에 우후죽순 컨테이너 건물로 뒤덮이는 컨텍스트의 중심에 있는 건물이다. 난개발이 아닌 친연안형 건축물을 위해 단순한 매스와 입면으로서 파사드 디자인 요소를 최대한 자제하는 노력의 산물로 탄생됐다. 인테리어 재료의 물성과 설비도 같은 원칙에 따라 미니멀 디자인을 추구했다.
# 디자인 원칙
동해의 파도 소리와 바다향 및 대관령 설경을 최대한 가슴에 품는 집으로 계획하고 싶었다.
건축물의 기본적인 배치형태는 대지가 넓기 때문에 ‘ㅡ자형’ 매스보다 전통 공간의 ‘ㄱ자형’ 매스로 계획됐다. 1, 2층 근생과 3, 4층 펜션의 건물 축 변화를 통하여 세련되고 젊은 느낌의 경쾌함을 부여하고자 했다. 매스의 형태는 수 차례 3차원 그래픽을 이용해 스터디 작업을 거쳤다. 건축주 의견인 경포에서 주문진으로 이어지는 해안도로에서 건물 아이덴티티 및 간판을 인지할 수 있는 요구에 충족돼야 했으며, 설계기간 동안 필자가 제시한 디자인 컨셉과 융합돼야만 했다. 매스 축은 근생을 기능적 ‘ㄱ자형’으로 적용하고 펜션축을 165°(15°)로 살짝 비틀었고, 4층은 복층형으로 결정했다. 의사결정 산고 끝에 기존 경포주변의 건축물과 차별성 있는 건축물로 탄생하게 됐다.
대관령 한파의 바람을 견디고 삼복더위 때 준공을 맞이하니, 정약용의 강진 다산초당 차향기가 구슬프게 풍겨오고, 김정희의 서귀포 유배지 고택의 탱자나무 가시 애통함이 뇌리에 스친다.
깊은 밤 곰곰히 생각해보면 낯선 땅 낯선 설계로 우리네 삶이 바쁘게 시들고 있는 것 같다.
이제 살면서 가끔 꽃들에게 말을 걸고 나무들로부터 이야기 들을 수 있는 사람이 되면 좋겠다.
새벽을 깨우고 시대정신이 살아있는 새벽바람이 전하는 소식과
하늘의 깊은 뜻 헤아리는 동역자 참사람이 되면 좋겠다.
김흥기 書

Gangneung, the host city of the 2018 Winter Olympics, faces new challenges. The first is to create sustainable tourism demand after the Olympics and the second is eco-friendly development and conservation of the coast of the East Sea(500M from the coast). This project is a building in the center of the context covered with so many container buildings in a wild sand field. It was born as a product of hard efforts to restrain the facade design element as a simple mass and elevation for a coast-friendly building rather than reckless development. I pursued the minimal design according to the same principle of interior material properties and facilities
# Design Principle
I wanted to design a house embracing the sound and smell of the waves of the East Sea and the snow scene of Daegwallyeong as much as possible.
Due to the large size of site, basic layout of the building was to be a 'ㄱ shaped' mass of traditional space rather than 'ㅡ shaped' mass. I wanted to give a sense of chic and youthful lightness through the change in the building axis of the first and second floor retail shop and the third and fourth floor pension. Mass design was revised several times using 3D graphics. The client requested that the building identity and the signboard must be recognized from the coast road connected from Gyeongpo to Jumunjin, and I had to combined this with the design concept that I presented during the design period. The axis was set as a functional 'ㄱ-shaped' for the retail and the axis of the pension was slightly twisted to 165°(15°), and the fourth floor was determined to be a two-storied type. After agonizing decision making, it was born as a differentiated building from the existing buildings around Gyeongpo.
As I endure the wind of Daegwallyeong and completed the project in the midsummer heat, the tea aroma of Jeong Yak-yong’s Gangjin Dasanchodang(House of Dasan) is scattered sadly, and the grief of tangram tree thorns in the Kim Jeong-hee's old house of exile in Seogwipo flash through my mind.
When I think carefully in the late night, it seems that I am the person who does not freely apply to anyone.
I wish I could live and talk to flowers from time to time and be able to hear stories from trees.
I would like to be a true fellow worker who can understand a propound meaning of the sky and the news of a dawn breeze which wakes the dawn and has the live spirit of the times.
Kim, Heunggee



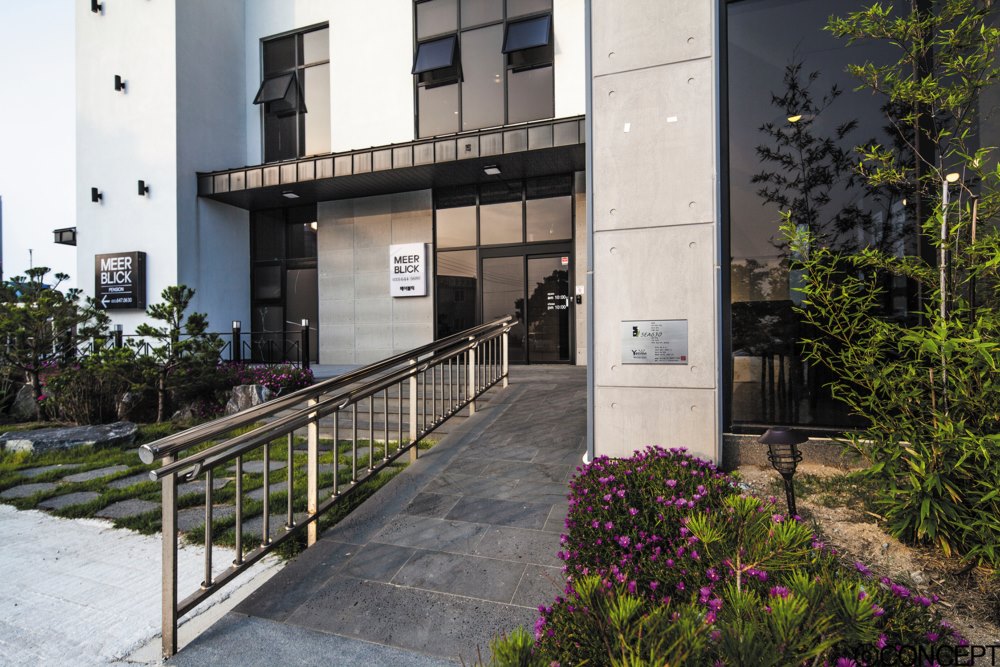
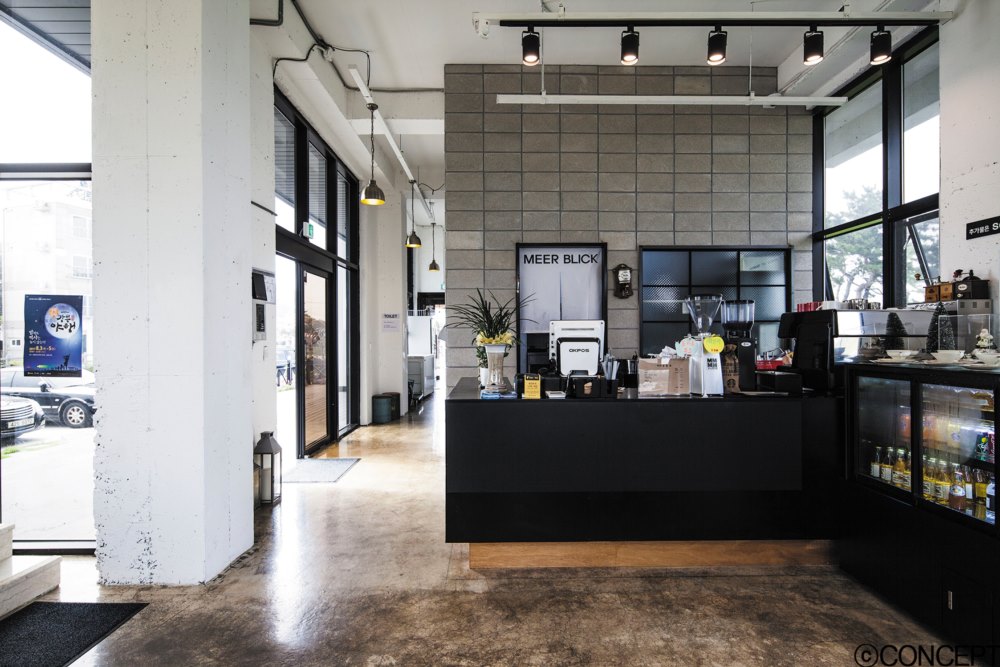

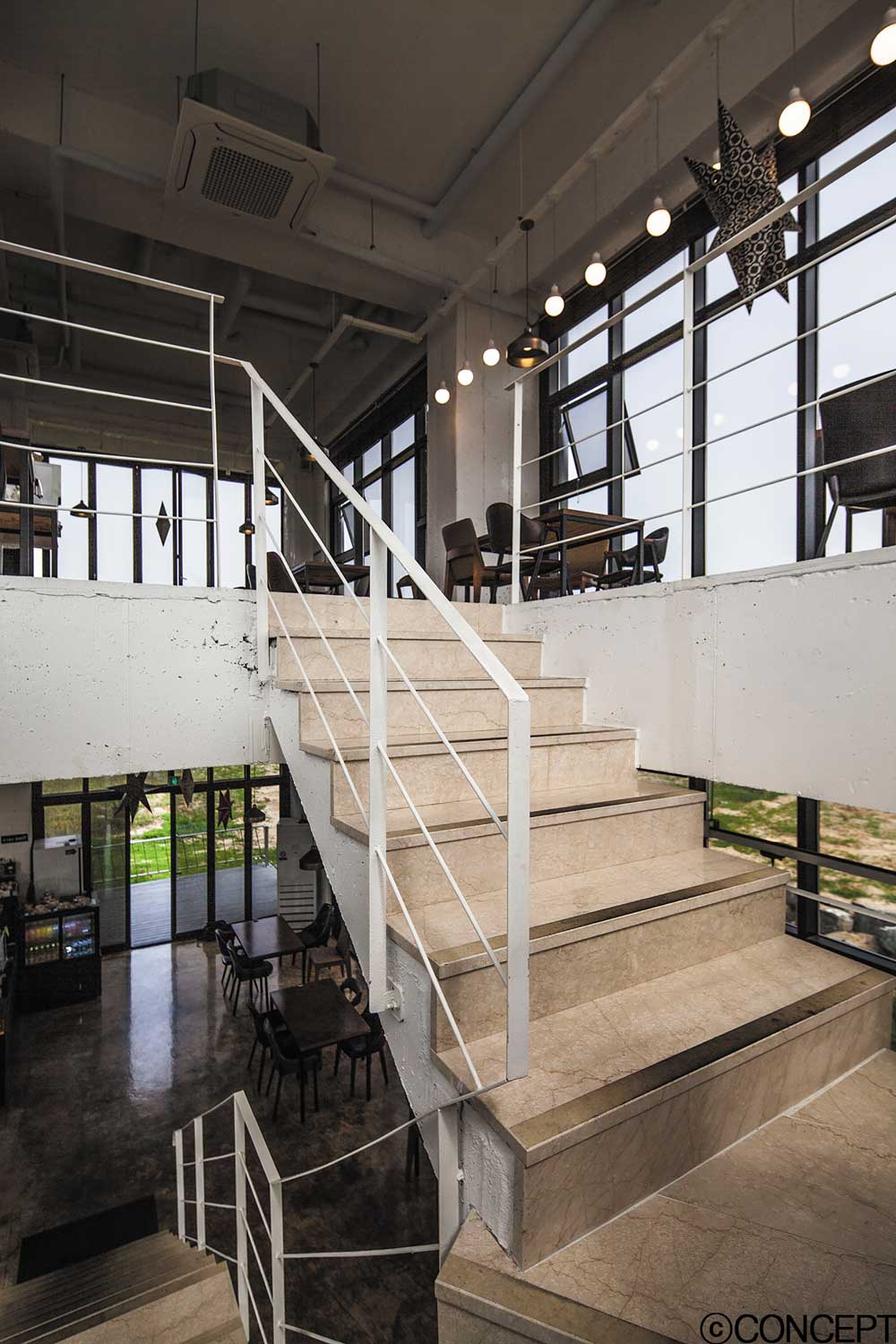







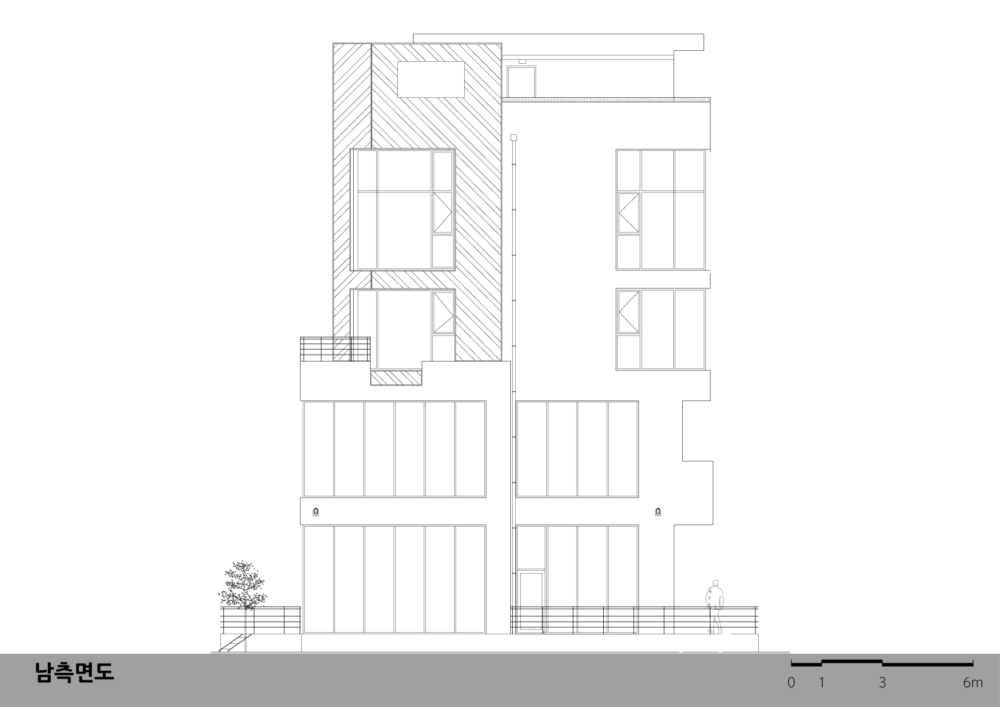
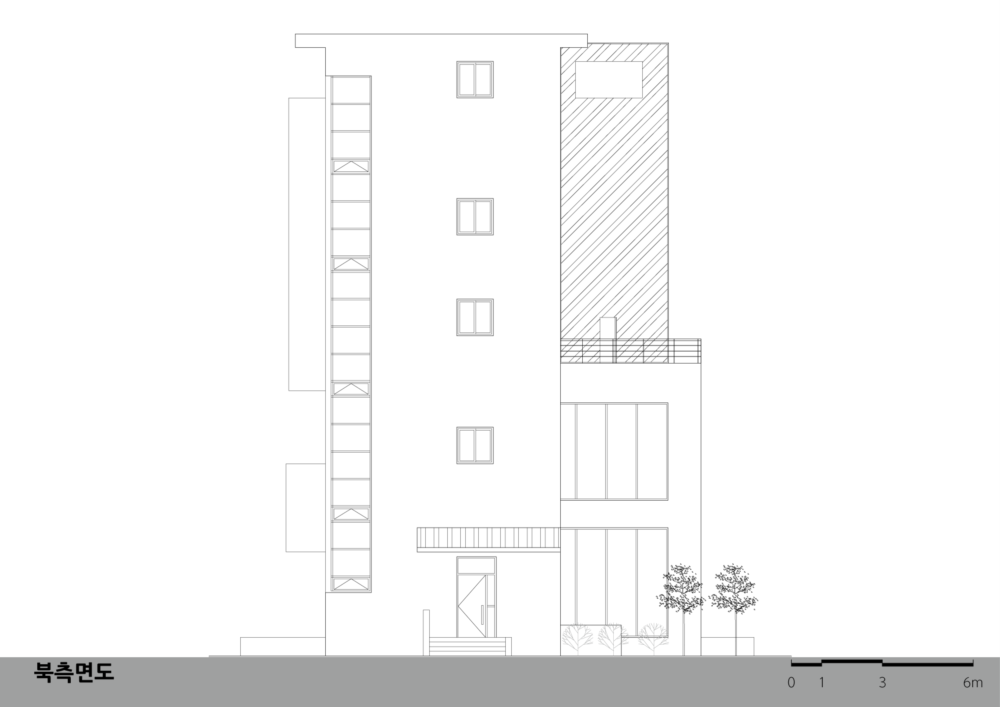




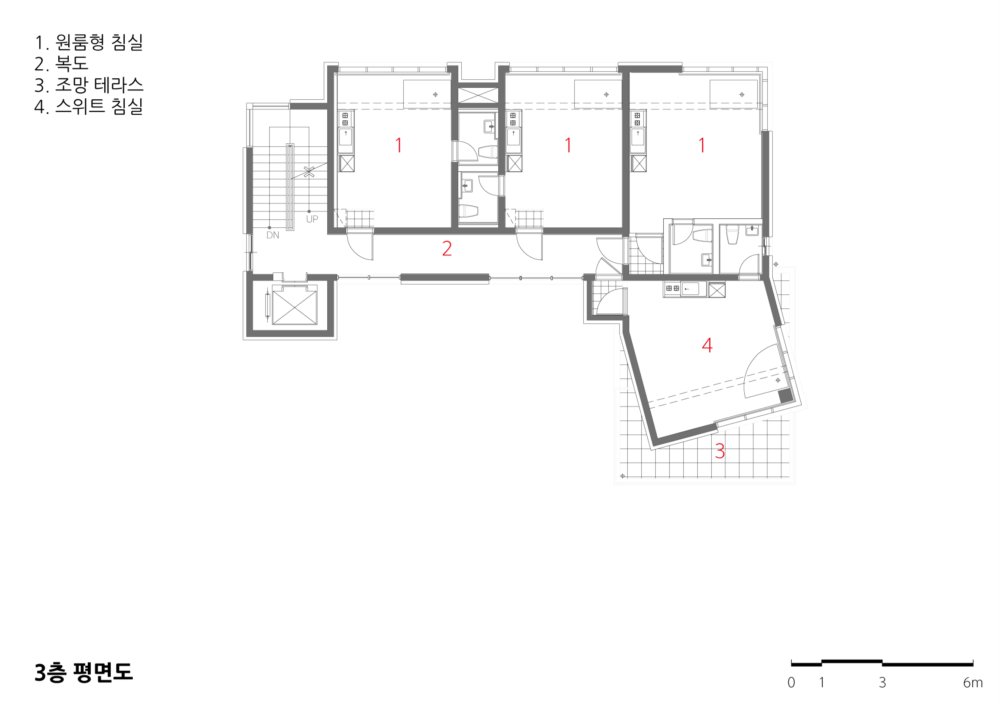
| 강릉 메어블릭 설계자 | 김흥기 KIRA _ 예담 건축사사무소 건축주 | 이우임 감리자 | 김흥기 _ 예담 건축사사무소 시공사 | 허성욱 설계팀 | 정희정, 남정훈, 정호정 대지위치 | 강원도 강릉시 사천면 해안로 904-10 주요용도 | 근린생활시설 대지면적 | 1,016.20㎡ 건축면적 | 152.10㎡ 연면적 | 485.57㎡ 건폐율 | 14.97% 용적률 | 47.78% 규모 | 지상 4층 구조 | 철근콘크리트조 외부마감재 | 스타코, AL징크 내부마감재 | 에폭시, 친환경 페인트 설계기간 | 2015. 11 ~ 2016. 01 공사기간 | 2016. 01 ~ 2016. 07 사진 | 정지성 구조분야 : (주)CH구조 기계설비분야 : 신호 ENG 전기분야 : 한길엔지니어링 소방분야 : 신호 ENG |
Gangneung Meer Blick Architect | Kim, Heunggee _ YeDAM Architects Client | Lee, Wooim Supervisor | Kim, Heunggee _ YeDAM Architects Construction | Heo, Seonguk Project team | Jung, Heejeong / Nam, Jeonghoon / Jung, Hojeong Location | 904-10, Haean-ro, Sacheon-myeon, Gangneung-si, Gangwon-do, Korea Program | Neighborhood living facility Site area | 1,016.20㎡ Building area | 152.10㎡ Gross floor area | 485.57㎡ Building to land ratio | 14.97% Floor area ratio | 47.78% Building scope | 4F Structure | RC Exterior finishing | Stuc-O, Aluminum zinc Interior finishing | Epoxy, Eco-friendly paint Design period | Nov. 2015 ~ Jan. 2016 Construction period | Jan. 2016 ~ Jul. 2016 Photograph | Jeong, Jiseong Structural engineer | CH Structure Engineering Mechanical engineer | Sinho Engineering Electrical engineer | Hangil Engineering Fire engineer | Sinho Engineering |
'회원작품 | Projects > Neighborhood Facility' 카테고리의 다른 글
| 세 개의 면, 다섯 개의 켜 2022.11 (0) | 2022.11.14 |
|---|---|
| 텐퍼센트 2022.11 (0) | 2022.11.14 |
| 투은빌딩 2018.02 (0) | 2022.11.09 |
| 카페 더편 2018.01 (0) | 2022.11.07 |
| 비콘그라운드 2022.10 (0) | 2022.11.02 |
