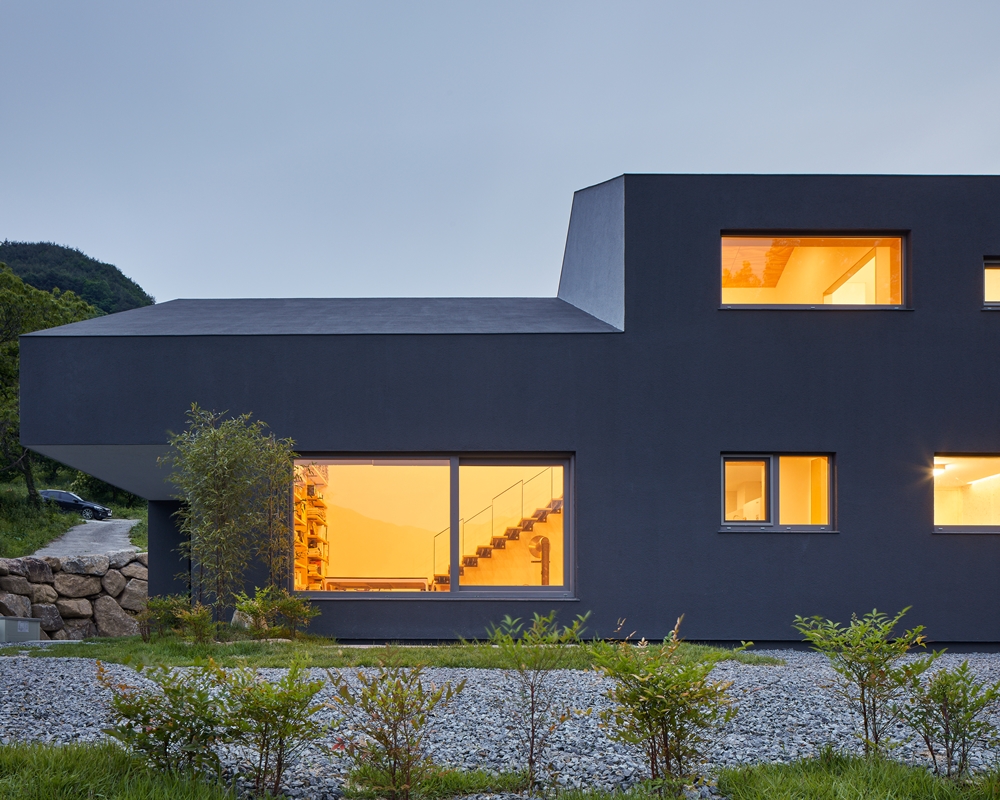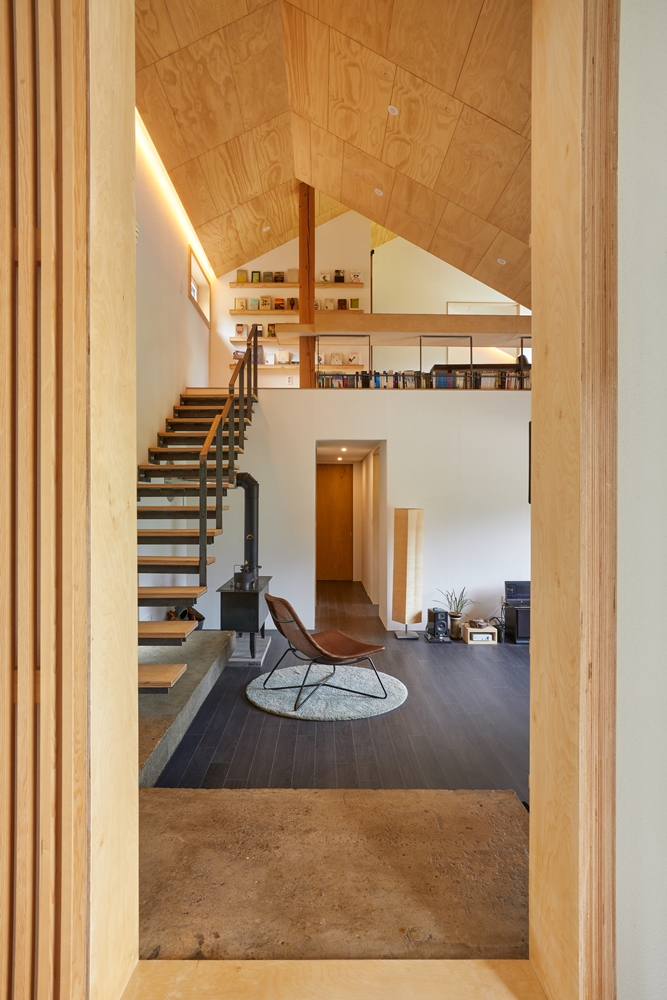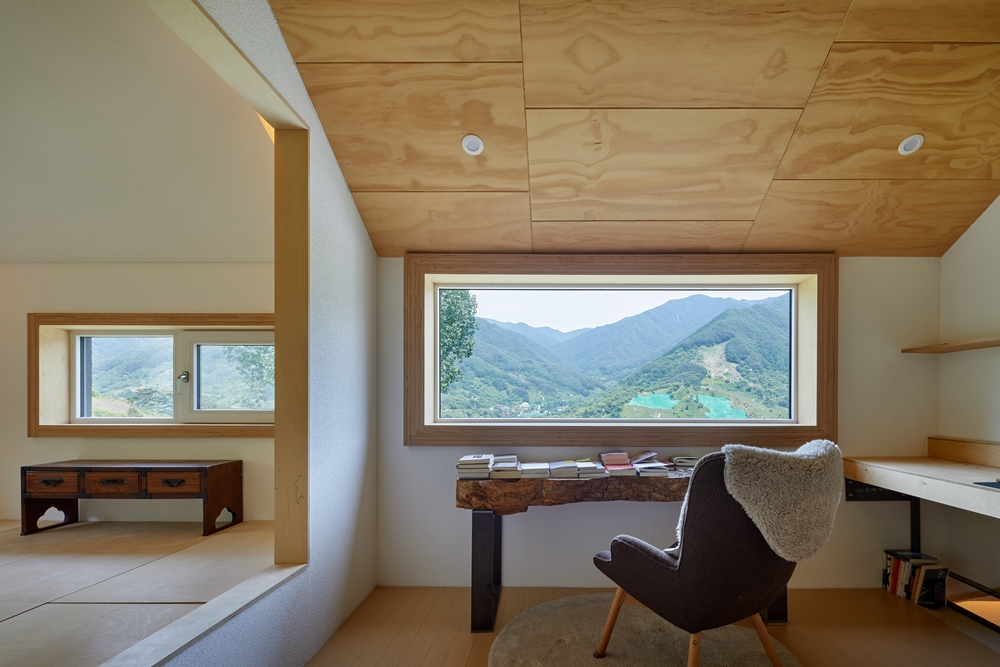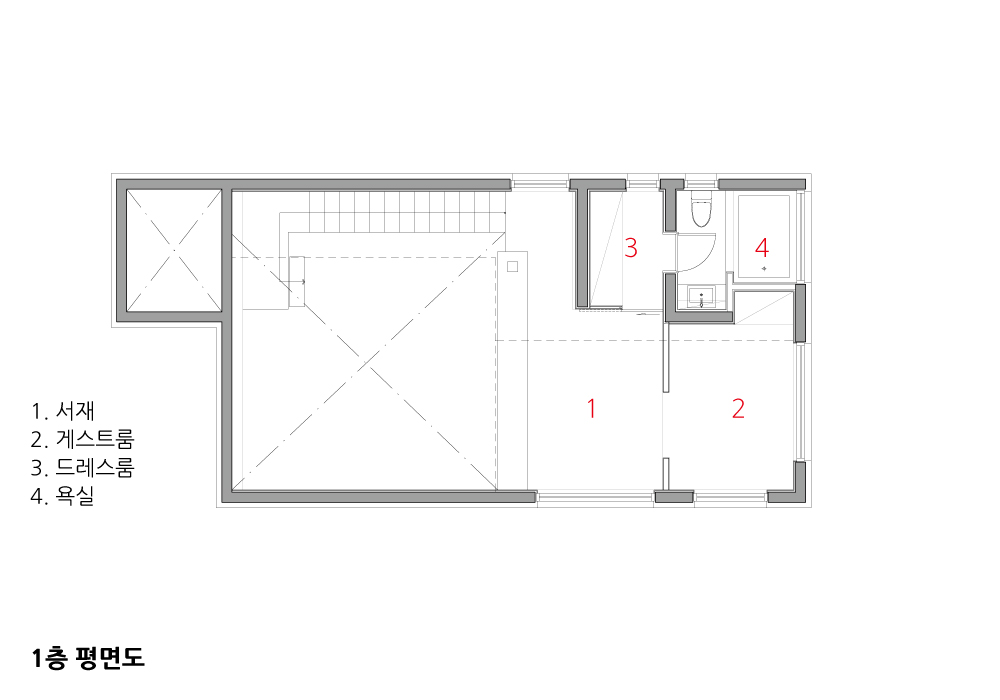2023. 1. 13. 09:11ㆍ회원작품 | Projects/House
SAM YEON JAE

2017년 하동 화개골에서 설계와 시공을 같이 하는 첫 프로젝트인 주택(월계재)을 하며 동네 주민이던 부부를 만났다. 공사 중 남편으로부터 이런저런 도움을 받으며 식사와 음주가 계속될수록 우리들의 관계는 깊어져 갔다. 월계재 준공준비로 한창일 때 그들은 우리를 강 건너 농로를 따라 올라가 가장 끝집을 지나야 보이는 녹차밭으로 데려갔다. 2015년, 자신들의 도시생활을 정리하고 내려온 이곳에 땅을 구입했으며, 이제는 집을 짓고 싶다 했다. 그때가 2017년 겨울이었다. 그곳은 약 4미터의 레벨차가 있는 공간이었으며 건축사로서의 욕심을 발동하게 하는 대지형태였다. 지하 같지 않은 지하를 지나 집으로 진입하는 공간을 그려보았다.
부부의 요구사항은 명확했다. 하나, 부부만 생활하게 될 공간이므로 큰 면적을 원하지 않았다. 다만 그곳에서 화개 아이들을 위한 공부방을 운영하고 있었기에 “아이들이 보다 좋은 공간에서 수업을 받을 수 있도록 하고 싶다” 했다. 둘, 칼로 자른 듯한 반듯한 면들로 이루어진 건물 형태였으면 했다. (그들이 생각한 평면과 건물 형태도 존재했었다.) 셋, 구들방, 그리고 공사비였다.
처음 대지를 접했을 때와는 다르게 그들의 공사비를 알기에 건축사로서의 욕심(?)은 최대한 배제하여 담백하고 효율적인 주택을 설계하고자 했다. 주변 자연환경이 너무도 좋은 곳이기에 실내공간의 거주성뿐 아니라 각 공간에서의 적절한 창 계획으로 물리적인 면적은 작지만 감각적인 면적은 외부로 확장되어지도록 했다. 이렇게 하여 지상 2층의 주택은 작지만 작지 않은 집이 되었다. 전체적인 매스의 형태는 지붕에 단 차이를 두어 거실이 높은 층고를 유지하도록 하여 아이들의 공부방 역할을 겸하게 될 거실 공간을 풍부하게 하였고 또한 주변 산세의 선형을 거스르지 않고자 했다.
종종 도시 외 지역에 시공되는 건물들을 보게 되면 그 지역에서 작업 가능한 기능공들의 능력치에 따라 건물의 완성도 역시 달라지는 것을 볼 수 있다. 건물의 전체적인 완성도를 높이고 클라이언트의 요구사항 중 하나였던 반듯한 면들로 이루어진 건물형태를 위해 선택한 외장재는 sto사의 외단열 시스템이었다. 이미 한 번 하동에서 손을 맞춰 본 경험이 있었다. 드라이비트로 통용되는 외단열 시스템은 많은 분들이 오염이 잘 된다고 생각한다. 물론 자재의 특성도 있겠지만 오염이 되는 가장 큰 이유는 디테일의 부재이다. 창 주변, 입면의 하부, 면과 면이 만나는 모서리 등에 비드(bead)를 적절히 사용하면 오염도는 현저하게 줄어들게 된다. 평면은 지상 1층 거실, 주방, 구들방(부부침실), 화장실, 다용도실 이며, 켄틸레버로 이루어진 계단을 올라와 지상 2층 게스트룸 겸 좌식 공부방, 서재, 드레스룸, 화장실이다.
하동과 전주를 오가며 약 5개월 간의 설계를 마치고 드디어 공사를 시작할 준비가 되었지만 문제가 발생했다. 그렇다. 시공사의 선정이다. 시골 공사의 가장 큰 문제점은 믿음직한 시공사를 찾기가 어렵다는 점이다. 시공사를 찾아 헤매던 중 부부는 큰 결심을 한다. 직영공사이다. 무늬만 직영이 아닌 실제로 건축주가 공사를 총괄하는 즉, 현장소장의 역할을 하는 직영말이다. 그리하여 남편의 직업이 하나 더 추가된다. 새벽에는 녹차밭으로, 일과시간에는 현장소장으로, 저녁시간에는 공부방 선생님으로 바쁜 하루가 시작되었다. 덩달아 우리도 바빠졌다.
기초터파기를 하는 도중 클라이언트로부터 급한 전화를 받게 되었다. 현관 부분의 땅을 파던 중 암(巖)이 나와서 더 이상 파지지가 않는다는 것이다. 역시 땅은 파봐야 알 수 있다. 그리하여 단면계획을 변경하여 현관에서 거실로의 진입이 오르내림의 단차이를 갖게 되었다. 결과적으로는 아이들이 재미있어 하는 공간이 만들어졌다.
시간이 흘러 부부가 여행 중 사온 2018이라는 숫자 타일을 현관에 시공하면서 그렇게 약 7개월 간의 공사를 마무리 지으며 주택의 이름을 삼연재(然緣姸)라 지었다. 삼연재는(然緣姸) 자연(그럴)연, 인연 연, 고울 연, 연자가 세 개 깃든 집이라는 뜻이다. 여기서 자연(그럴)연은 집을 짓는데 자연과 잘 어우러진 집이 되기를 바람. 인연 연은 화개로 귀촌해 맺은 인연들의 도움이 있었기에 집을 지을 수 있었고, 그것에 대한 고마움을 담음. 마지막 고울 연은 아내의 이름에서 가져온 것으로 올해 결혼 10주년을 맞이한 선물이다.

In 2017, we met the client couple who were the residents of a village where we were working on a house(Wol Gye Jae), the first project to do both design and construction at Hwagaegol in Hadong. As we received the husband’s help a lot during construction, our relationship deepened by drinking and eating together often. In preparation for the completion of Wol Gye Jae, they took us to the green tea fields where we could only see through the very last house after going up along a farm road across the river. In 2015, they bought land here after finishing their city life, and they said they wanted to build a house. It was the winter of 2017. The site is stiff with a 4m height difference and has a unique shape that stimulates my architectural imagination. I tried to design a space to enter the house after passing through the basement, which is not like the basement.
The couple's needs were precise. First, since it is a space where only the couple can live, they did not want a large area. Because they were running a study room for children in Hwagae, they said, "We want to help the children receive classes in a better space." Second, we wanted it to be a building made of all square and level sides as if it is cut with a knife (There were building plans and a building type they thought). Third, there was a room with underfloor heating installed, and the construction cost.
Unlike the first time we saw the site, we wanted to design a simple yet efficient house by controlling the architect's desire as much as possible because we knew their construction cost. The surrounding natural environment is so good that the sensuous space is designed to expand to the outside beyond the actual small area by planning proper windows in each space as well as the habitability of indoor space. In this way, the second-floor house on the ground has become a small but not that little house. The shape of overall mass maintains a tall floor by placing a level difference on the roof to keep the lofty living room, to enrich the living room space that would also serve as a study room for children, and not to go against the alignment of the surrounding mountains.
When you see buildings under construction outside cities, you can often see that the completion of the buildings also depends on the ability of technical engineers who can work in that area. We adopted STO's external wall insulation, as the exterior material chosen for a higher degree of completion of the building and for the building shape made of all square and level sides, which was one of the client's requirements. We worked together before in Hadong. Many people think that the external wall insulation commonly used as Dryvit is contaminated easily. Of course, there may be material characteristics, but the main reason for contamination is the absence of detail. If beads are appropriately used around the windows, the lower part of the elevation and the corner where faces meet each other, the degree of contamination is significantly reduced. The flat is a living room on the first floor above the ground, a kitchen, a room with underfloor heating installed (a couple's bedroom), a toilet, and a multi-purpose room. And you can find a guest-sedentary study room, a study, a dressing room, and a bathroom on the second floor when you go up the cantilever stairs.
After we finished about five months of design shuttling between Hadong and Jeonju, we were finally ready to start building, but there was a problem. Yes. It was the selection of a constructor. The biggest problem with construction in a rural area is that it is difficult to find a reliable constructor. The couple made a big decision while searching for the contractor. They decided the day labor systems, which means that the client manages the overall construction process as a construction manager. So, this added the husband’s other job. His busy day began with green tea fields at dawn, as a construction manager during the day, and as a study room teacher in the evening. We were busy too.
During the bed excavation, we received an urgent call from the client. When digging in the ground around the front door, they found a massive rock so they no longer could excavate. After all, nobody knows inside of the land until they dig it. Therefore, we changed the sectional composition. The entrance from the front door to the living room had a level difference of going up and down. As a result, space was created for children to have fun.
As time passed, the '2018' number tile, which the couple bought during the trip, was fixed on the floor of the main door. As the construction was completed for about seven months, the house was named SAM YEON JAE, meaning that it is 'a house with three YEONs.' We appreciate the various meanings of 'Yeon,' which includes nature, relationship, and beauty, among others. Here, nature (natural YEON) is a wish to build a house harmonizing with nature. Relationship(YEON) helped us to build a home thanks to the help of those who have returned to Hwagae. Lastly, beauty(YEON) is named after his wife's name and is the gift to celebrate the 10th anniversary of their marriage this year.









| 삼연재 설계자 | 최정인 _ 일상 건축사사무소 감리자 | 최정인 _ 일상 건축사사무소 시공사 | 건축주직영 설계팀 | 김헌 대지위치 | 경상남도 하동군 화개면 주요용도 | 단독주택 대지면적 | 530.00㎡ 건축면적 | 81.09㎡ 연면적 | 119.56㎡ 건폐율 | 15.30% 용적률 | 22.56% 규모 | 지상 2층 구조 | 철근콘크리트조 외부마감재 | StoTherm Classic 내부마감재 | 노바 강마루, STO 실프리미엄, 미송합판 설계기간 | 2018. 01 ~ 2018. 04 공사기간 | 2018. 05 ~ 2018. 12 사진 | 노경 전문기술협력 - 구조분야 : 시너지구조 |
SAM YEON JAE Architect | Choi, Jungin _ ILSANG Architects Supervisor | Choi, Jungin _ ILSANG Architects Construction | Owner direct control Project team | Kim, Hun Location | Hwagae-myeon, Hadong-gun, Gyeongsangnam-do, Korea Program | Residence(single family house) Site area | 530.00㎡ Building area | 81.09㎡ Gross floor area | 119.56㎡ Building to land ratio | 15.30% Floor area ratio | 22.56% Building scope | 2F Structure | RC Exterior finishing | StoTherm Classic Interior finishing | GANGMARU, STO color sil premium, Plywood Design period | Jan. 2018. ~ Apr. 2018 Construction period | May 2018 ~ Dec. 2018 Photograph | Roh, Kyung Structural engineer | Synergy |

'회원작품 | Projects > House' 카테고리의 다른 글
| 홍천 노일리 단독주택 2020.5 (0) | 2023.01.13 |
|---|---|
| 방하우스 2020.5 (0) | 2023.01.13 |
| JH-1711 2020.4 (0) | 2023.01.12 |
| 월계재 2020.4 (0) | 2023.01.12 |
| 송경제(松經齊) 2020.4 (0) | 2023.01.12 |
