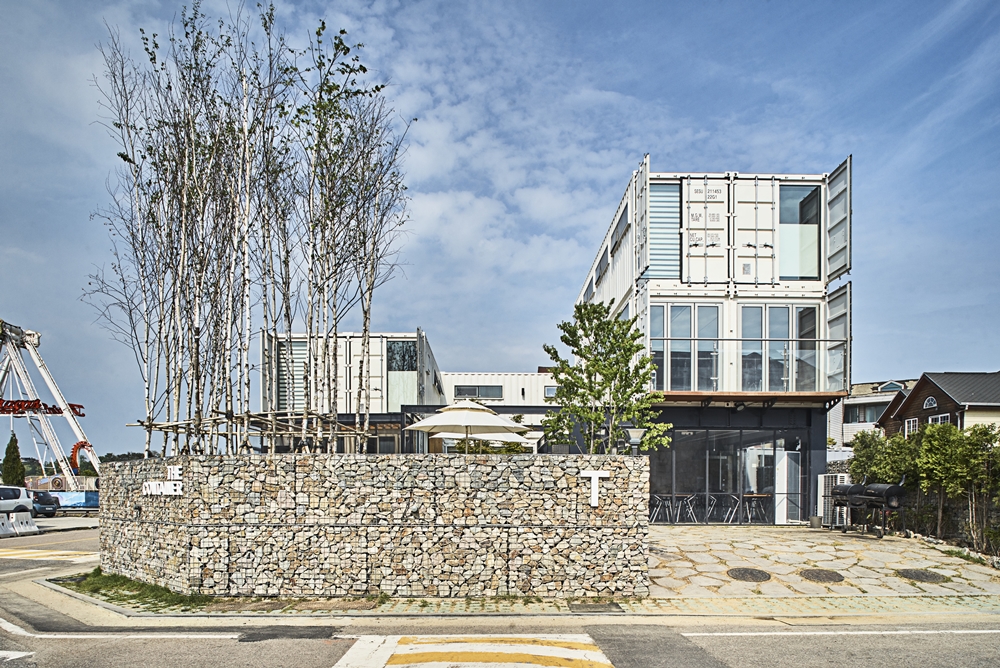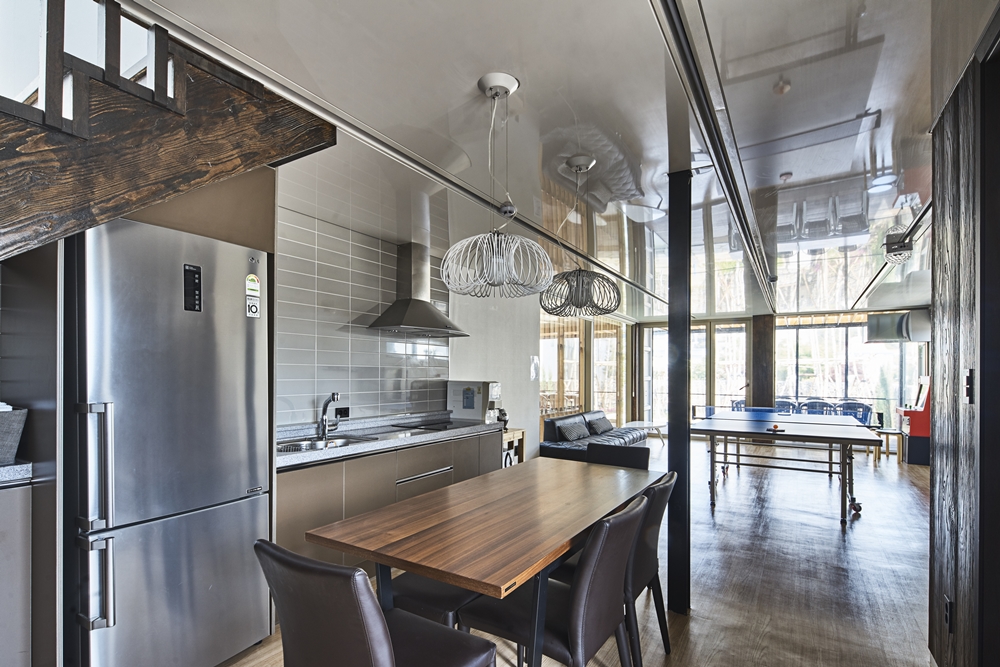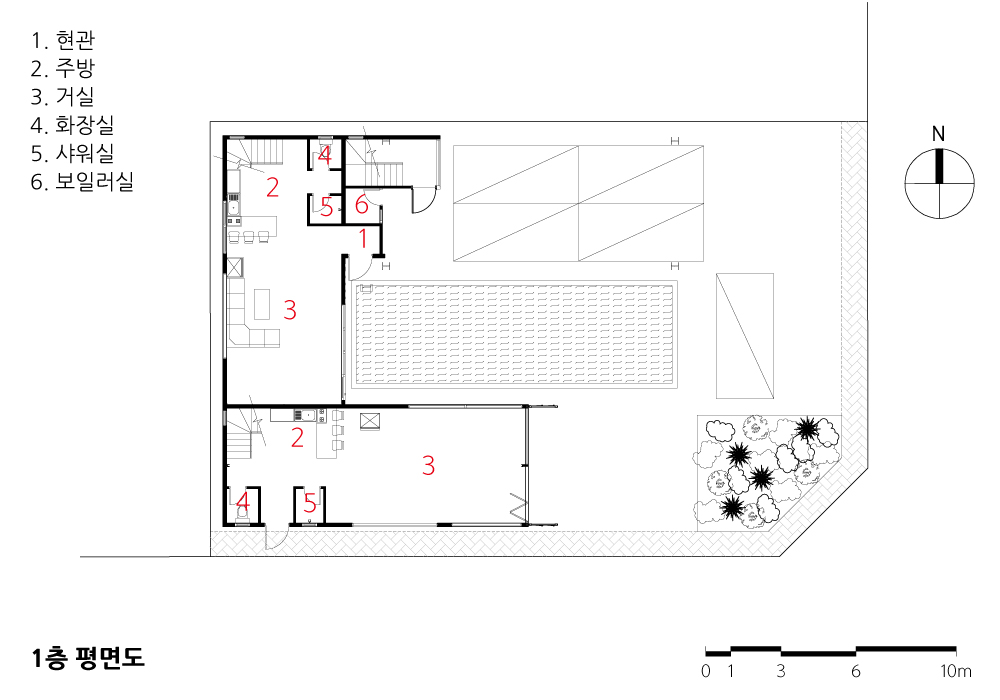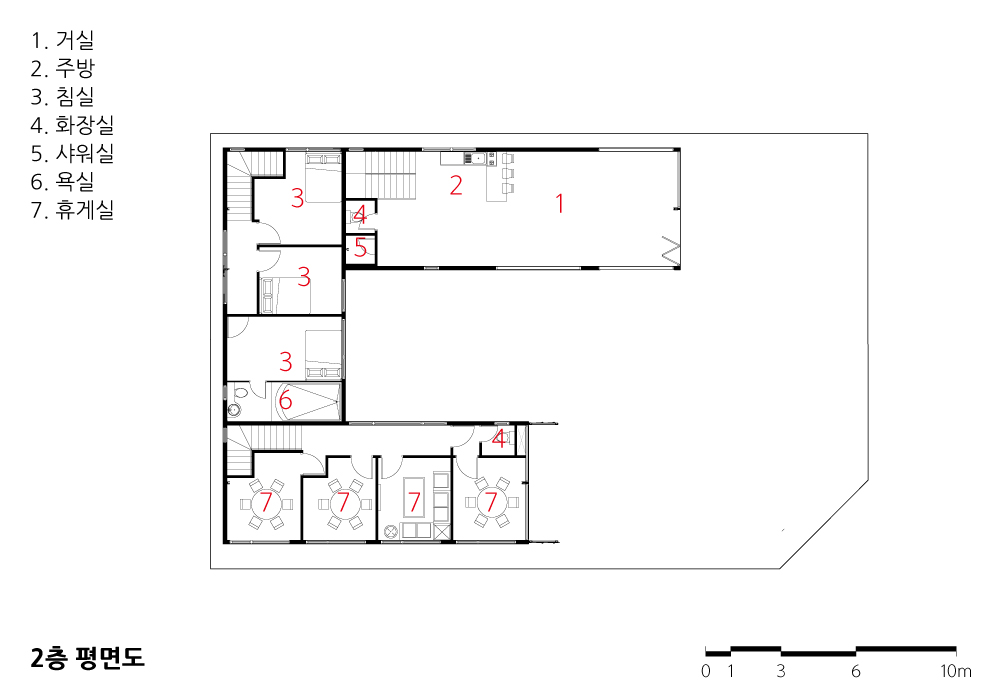2023. 1. 13. 09:17ㆍ회원작품 | Projects/House
The Container

경기도 안산 선감동에 있는 더 컨테이너는 선감포구를 마주 보며 자리를 잡고 있다. 대지를 여러 번 방문한 끝에 익숙하지만 독특한 주택을 짓고 싶었다.
입구에서 바로 보이는 물에 떠 있는 중정과 작은 정원은 ‘공간에서 이루어지는 휴식’과 ‘앞으로의 이야기’를 기대할 수 있게 해준다. 일반적인 평범한 주택의 형태에서 벗어나 선감동에서 이뤄지는 재미있는 일상을 공유하고, 심리적인 해방감을 주는 특별한 경험, 안정감·편안함을 느낄 수 있는 주택의 본질을 살리고자 했다.
또 단순히 컨테이너를 쌓는 개념이 아니라 ‘시간을 공유하는 공간’이라는 느낌을 받도록 했다. 각 방향의 시야가 마주 보는 곳에 중정을 배치한 이유다. 주 1동과 주 2동 사이의 상부에는 보를 드러냈는데, 이는 각 나뉜 동들을 심리적으로 잡아주는 매개체 역할을 한다.
더 컨테이너는 여러 가지의 나무들과 다양한 형태의 돌, 가로로 긴 창문, 목재 루버, 미니멀 테라스, 개비 온 월 등 각각 있는 그대로의 요소들이 결합해 어우러지는 재미와 활동성을 가진 공간이다.

The Container, located in Seongam-dong, Ansan, Gyeonggi-do, faces Seongampo-gu. After many visits to the site, we wanted to build a familiar but unique house.
A floating courtyard and a small garden near the entrance allow you to look forward to ‘rest in space’ and ‘next story.’ We wanted to make the most of the essence of a house where you can share a fun daily life in Seongam-dong and feel an exceptional experience and a sense of stability and comfort, getting out of general and common house types.
Also, it was designed to not merely stack containers but give a feeling of 'space sharing time.' For visualizing this feeling, the courtyard sits where each direction's field of view faces each other. A beam was visible at the upper part between the main building(dong) 1 and the main building(dong) 2, which serves as a medium for psychologically holding divided buildings(dongs).
The Container is a space with fun and activity where respective elements, such as different trees, diverse types of stones, long horizontal windows, wooden louvers, minimal terraces, and Gabion walls, are combined and harmonized.








| 더 컨테이너 설계자 | 김정수_건축사사무소 호반석 건축주 | 홍승우 감리자 | 홍명수 _ (주)지형 건축사사무소 시공사 | 건축주 직영 대지위치 | 경기도 안산시 단원구 참살이2길 8 주요용도 | 단독주택 대지면적 | 449.60㎡ 건축면적 | 173.02㎡ 연면적 | 357.73㎡ 건폐율 | 38.48% 용적률 | 79.57% 규모 | 지상 3층 구조 | 경량철골조 외부마감재 | 우레탄 페인트, 목재루버 내부마감재 | 낙엽송합판, 콘크리트 파벽돌, 벽지, 바리솔 설계기간 | 2016. 01 ~ 2016. 05 공사기간 | 2016. 07 ~ 2017. 01 사진 | 이남선 전문기술협력 - 구조분야 : 마이다스아이티 - 기계설비분야 : 정찬이엔지 - 전기분야 : 정찬이엔지 |
The Container Architect | Kim, Jeongsu_ HOANSUK Architects Client | Hong, Seungwoo Supervisor | Hong, Myungsoo Construction | Direct undertaking work Location | 8, Chamsal 2-gil, Danwon-gu, Ansan-si, Gyeonggi-do, Korea Program | Residence Site area | 449.60㎡ Building area | 173.02㎡ Gross floor area | 357.73㎡ Building to land ratio | 38.48% Floor area ratio | 79.57% Building scope | 3F Structure | Light Gage Steel Structure Exterior finishing | Urethane paint, Wood Louver Interior finishing | Japanese larch Plywood, Concrete Brick, Wallpaper, BARRISOL Design period | Jan. 2016 ~ May 2016 Construction period | Jul. 2016 ~ Jan. 2017 Photograph | Lee, Namsun Structural engineer | MIDAS Information Technology Co., Ltd Mechanical engineer | Jeongchan Engineering Electrical engineer | Jeongchan Engineering |

'회원작품 | Projects > House' 카테고리의 다른 글
| 판교리 주택 2020.6 (0) | 2023.01.16 |
|---|---|
| 시스타 하우스 2020.5 (0) | 2023.01.13 |
| 홍천 노일리 단독주택 2020.5 (0) | 2023.01.13 |
| 방하우스 2020.5 (0) | 2023.01.13 |
| 삼연재 2020.5 (0) | 2023.01.13 |
