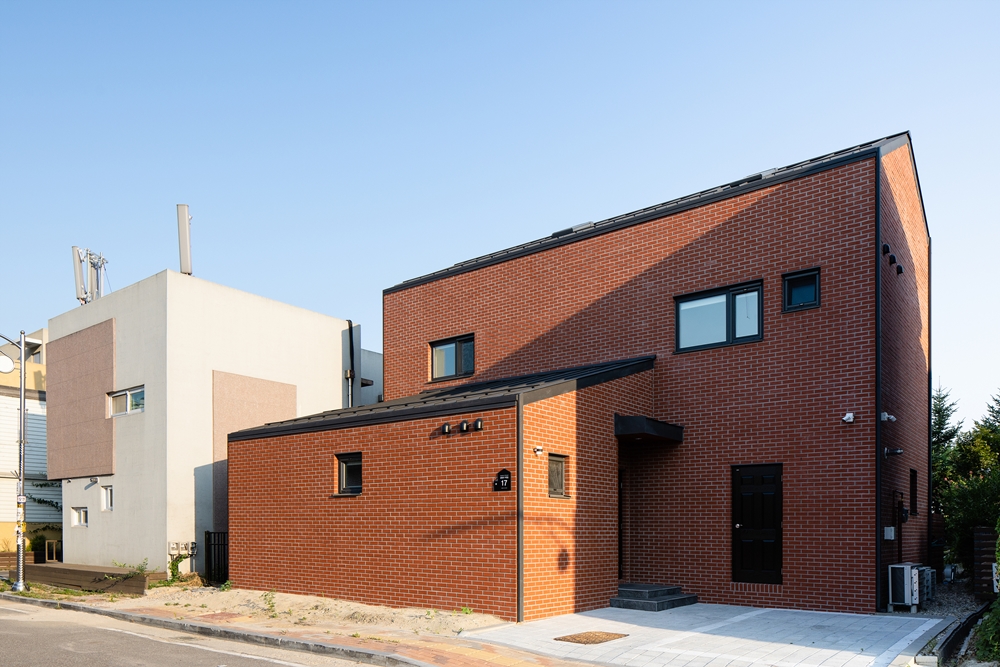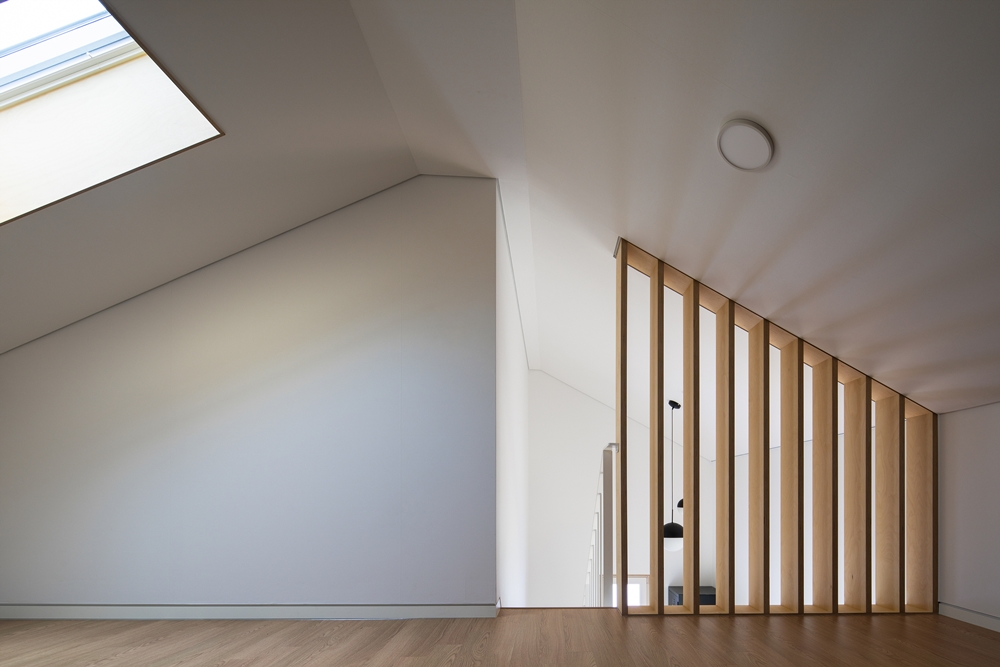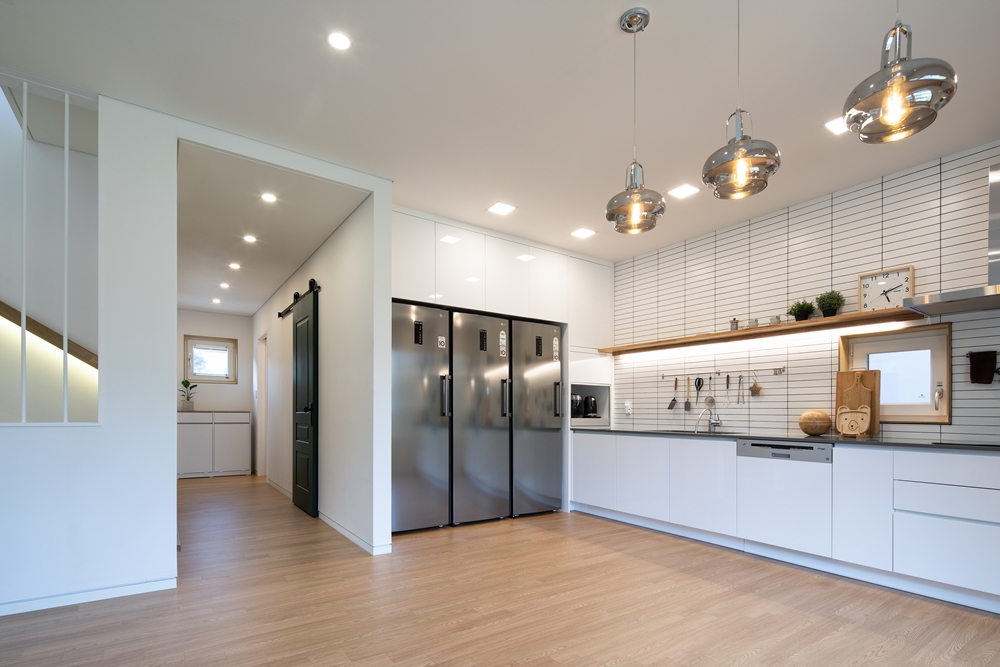2023. 1. 16. 09:15ㆍ회원작품 | Projects/House
Lee U House

마음껏 뛰어 놀 수 있는 집
‘이유있는가’는 오산에 위치한 이 씨 성과 유 씨 성을 가진 가족을 위한 작은 집이다. 남쪽은 완충 녹지로 열려 있고 북쪽에는 뒷집 마당이 있어, 앞뒤로 막힘없는 대지 조건을 갖추고 있다. 두 아들이 마음껏 뛰어 놀 수 있는 빨간 벽돌집을 목표로 시작된 이 프로젝트는 배치에서 마당을 최대한 확보하는 것에서 시작됐다. 기본 형태를 만든 뒤 리듬감을 줄 수 있도록 가로변을 남쪽으로 후퇴시키고 기능적인 매스를 덧붙여 변형하였다.
주거의 핵심 공간
1층은 열린 공용 공간(남쪽 마당)과 기능적인 공간(북쪽)으로 구성돼 있다. 2층에는 아이 방·다락으로 연결된 가족실(남쪽)과 안방·서비스 공간(북쪽)이 있다. 집의 핵심 공간은 긴 테이블이 있는 식당이다. 가족들이 테이블에 앉아서 밥도 먹고, 책도 읽고, 대화도 하며 집에서 즐거움을 느끼는 공간이다.
단순함 그리고 다양함
집의 크기를 극복하기 위해 곳곳에 공간 변화를 심어 리듬감을 주었다. 밝고 따듯한 정서를 만들기 위해 빛과 가족 간 소통을 중요하게 고려하여 계획했다. 보여주기 위한 집보다는 살면서 즐거움을 느끼는 집을 짓기 위해 단순한 외관에 다양한 공간적 요소를 담고자 했다.

A house where you can freely play about
‘Lee-u House’ is a small house in Osan for Lee’s family and Yoo’s family. The south is open to buffered green belt, and the north has a backyard, providing unobstructed land conditions. The project began with a goal of building a red brick house where their two sons can freely play. For the goal, we began with securing as much yard as possible in terms of the layout. After the basic form was organized, the roadside was set back to the southward to give a sense of rhythm, and a functional mass was added to transform it.
The core space of a residence
The first floor consists of open communal space (the south courtyard) and a functional space (the northern side). On the second floor, there is a family room(south) connected with a children's room and loft, as well as a master room and service space(north). The main space of the house is a dining room with a long table. It is a place where families have fun at home while sitting at the table, eating, reading books, and talking.
Simplicity & Diversity
To overcome the size of the house, we made space changes everywhere to give a sense of rhythm. And to create bright and warm emotions, we designed it with important consideration of light and family communication. To build a house where they have fun while living rather than a house to show, we tried to include various spatial elements in a simple exterior.








| 이유있는가 설계자 | 최성호_소하 건축사사무소 건축주 | 유문영, 이승표 감리자 | 정광현 _ 메타 건축사사무소 시공사 | HNH건설 대지위치 | 경기도 오산시 금암로11번길 17 (금암동) 주요용도 | 단독주택 대지면적 | 238.00㎡ 건축면적 | 82.19㎡ 연면적 | 136.56㎡ 건폐율 | 34.53% 용적률 | 57.38% 규모 | 지상 2층 구조 | 경량목구조 외부마감재 | 이화B&C 명가천연토석 P_3000 내부마감재 | 합지, 벽돌타일 설계기간 | 2017. 08 ~ 2018. 01 공사기간 | 2018. 02 ~ 2018. 06 사진 | 이한울 _ 나르실리온 전문기술협력 - 구조분야 : (주)위너스BDG - 기계설비분야 : (주)태영E.M.C - 전기분야 : (주)태영E.M.C - 소방분야 : (주)태영E.M.C |
Lee U House Architect | Choi, Sungho_SoHA Architecture Client | You, Munyeong / Lee, Seungpyo Supervisor | Jung, Gwanghyeon _ METAA Architects & Associates Construction | HNH Construction Company Location | 17, Geumam-ro 11beon-gil, Osan-si, Gyeonggi-do, Korea Program | House Site area | 238.00㎡ Building area | 82.19㎡ Gross floor area | 136.56㎡ Building to land ratio | 34.53% Floor area ratio | 57.38% Building scope | 2F Structure | Stick or Light Frame Construction Exterior finishing | Brick Interior finishing | Wallpaper, Tile Design period | Aug. 2017 ~ Jan. 2018 Construction period | Feb. 2018 ~ Jun. 2018 Photograph | Lee, Hanul _ Narsilion Photography Structural engineer | Winus Building Design Group Mechanical engineer | TaeYeong E.M.C Electrical engineer | TaeYeong E.M.C Fire engineer | TaeYeong E.M.C |

'회원작품 | Projects > House' 카테고리의 다른 글
| 삼삼한집 2020.7 (0) | 2023.01.17 |
|---|---|
| 이연재(易然齋) 2020.7 (0) | 2023.01.17 |
| 내곡동 단독주택 2020.6 (0) | 2023.01.16 |
| 판교리 주택 2020.6 (0) | 2023.01.16 |
| 시스타 하우스 2020.5 (0) | 2023.01.13 |
