2023. 1. 17. 09:10ㆍ회원작품 | Projects/House
Yi Yeon_Jae

Prologue
모더니즘이 세상의 모든 것을 해결할 수 있을 것 같은 시기에 시카고학파의 거장인 루이스 설리반은 이런 명언을 남겼다.
“Form Follows Function. 형태는 기능을 따른다.”
이 말은 모던 디자인에서 중요한 이념으로 자리잡았으며 많은 디자이너들이 이 말에 열광하며 자신들의 디자인 철학에 적용했다.
그러나 실무를 하면 할수록 과연 기능만이 최고의 덕목인가 하는 반문을 가지게 됐고, 얼마 전 건축 강의를 했을 때 강의 제목을 다음과 같이 정했다.
“Form Follows Thinking. 형태는 사고를 따른다.”
#1
해가 뉘엿뉘엿 질 무렵이었다.
“선생님이 설계하신 ‘검이불루화이불치(儉而不陋 華而不侈)’ 개념과 같은 집을 짓고자 합니다.”
어제 통화 내용이 생생하게 귓가에 맴돈다. ‘검소하지만 누추하지 않고 화려하지만 사치스럽지 않다.’ 평소에 늘 가지고 있는 생각이지만……. 과연 그 실현이 가능한 건가? 내내 이 생각에 젖으며 늦게라도 현장은 꼭 봐야겠다는 생각으로 오후 늦은 시각 현장에 도착했다. 행정구역상으로는 과천시지만 양재동 경계에 놓인 부지는 위성에서 봤던 것과는 사뭇 다른 느낌이었다. 우면산과 청계산의 기가 대지에 흐르지 않을까 했던 생각은 혜안이 부족한 내 눈엔 그저 먼 산에 불과했다. 그러나 대지 우측 작은 등산로에 들어서고 생각이 바뀌었다. 대지는 적당한 경사를 가지고 남으로 흐르고 있었고 경사를 따라 적당한 기울기를 드러낸 채 자연과 함께 하고 있었다. 어둑해지는 날씨에도 불구하고 북측 야산까지 모두 가본 다음 간단한 현장 스케치를 마치고 다음날 건축주 가족을 만났다.
#2
건축주 내외와 출가한 딸, 사위, 아들까지…… 모든 가족이 건축사를 반갑게 맞아주었다. 간단히 인사를 마치고 건축주가 스케치 묶음을 줬다. 적잖이 놀랐다. 많은 집을 설계했지만 설계 의뢰를 하면서 이렇게 상세한 스케치를 준비해온 건축주는 처음이었다. 그야말로 우리 선조들이 그렸던 도면처럼 평면과 입면이 한 화면에 있는, 그리고 각 실에서 이뤄질 가족들의 생활과 역사가 빼곡히 적혀 있는 그런 설계도였다. 대화 내내 우리는 원래 살던 주택에 대해 이야기했고 그곳에서 이뤄진 가족의 역사와 앞으로 살게 될 가족들의 패턴, 하물며 반려견에 대한 이야기까지 나눴다. 첫 미팅을 마치고 나오는 내 머리 속엔 이 프로젝트에 대한 기대와 함께 다음의 단어가 떠올랐다.
“Form Follows Client. 건축은 집주인을 따른다.”
#3
644제곱미터의 대지는 가족의 새로운 역사가 시작되기에 적절한 규모였다. 개발제한구역에 위치해 자연이 잘 보존된 상태였다. 향후에도 주변 환경이 쉽게 변하지 않을 것임을 염두에 두고 설계를 시작했다. 기존 주택은 34년이 돼 전면 철거를 해야 했다. 기존 대지가 가지고 있던 흔적 중에서 보존할 만한 것들을 조사했다. 건물은 철거하되 수목들은 최대한 보존하기로 했다. 뒷면 우면산 자락과 연결된 계곡은 자연의 흐름을 최대한 끊지 않도록 설계돼야 했다. 이는 향후 평면 결정에 중요한 요소가 되었으며, 대지 서측면엔 기존 주택단지가 형성되어 있기에 마을과 충분히 교감이 가능할 것으로 예상됐고, 동측면엔 개발제한구역에 적당한 수공간이 흐르고 있어 동측면의 향과 자연을 살려야 한다는 생각에 이르렀다. 이는 향후 설계에 상당히 반영됐다.
#4
우선 뒤편 계곡에 펼쳐진 자연의 흐름을 대지에 적용하고, 기능에 따라 채를 거실과 주방식당&마스터 2개로 분리했다. 전면 마당은 당연히 남쪽을 향해 자리를 잡았고, 북측은 지하실에 채광을 주고자 선큰을 계획해 지하의 활용도를 높였다. 지하의 주요 시설은 접견실, 라이브러리, 게스트룸과 A.V룸 등을 배치한 손님을 위한 공간이다. 1층엔 가족들의 사생활 공간인 거실과 식당, 마스터존을, 2층엔 자녀방과 분가한 딸과 손녀의 방을 계획했다.
작은 다락은 건축주와 논의한 끝에 다른 곳에서는 느낄 수 없는 유니크한 공간으로 만들었다. 옥상은 계절에 따라서 역할이 다양할 것으로 예상된다. 건축주가 최초로 제안한 스케치는 설계 내내 유효하게 쓰였다.
#5 Episode
2018년 10월 4일 터파기 공사 중 땅속에서 커다란 바위가 나와 이것을 반출하기 위해 크레인을 동원하는 등 어려움을 겪고 있었다. 때마침 현장에 같이 있던 건축주에게 이 바위가 우리보다 먼저 이 땅을 지키고 있었는데 이제 숨 쉬게 해주는 게 어떻겠느냐는 제안을 했고, 건축주는 흔쾌히 허락했다. 그리하여 바위는 지하 접견실 중앙부에 자리를 잡았다. 이 바위는 자연의 일부에 집을 짓고자 했던 집주인의 겸허한 마을을 표현하는 이정표가 되기에 충분하리라.
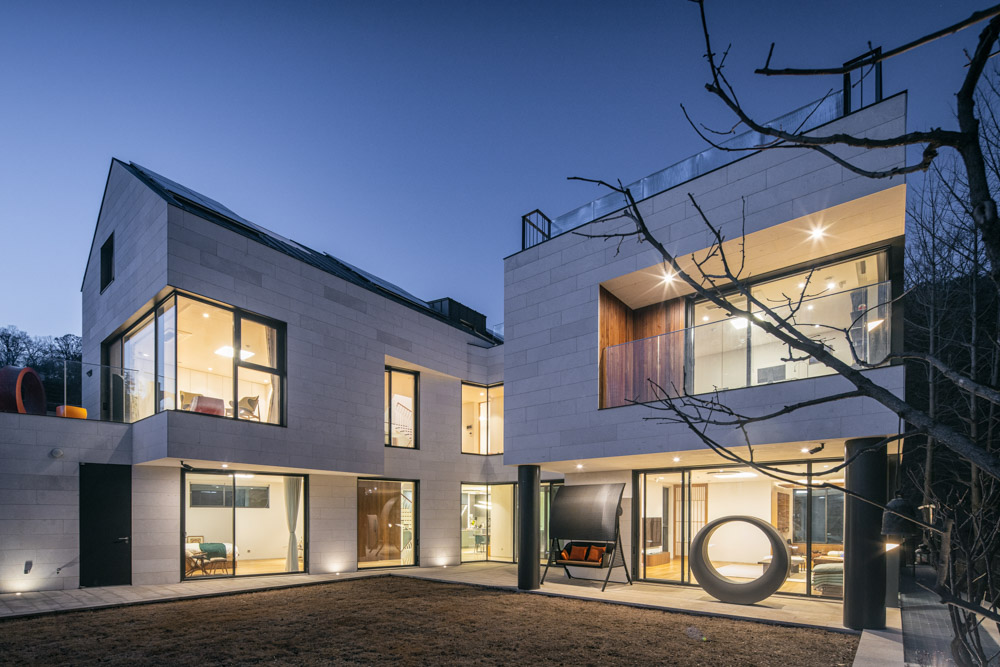
Prologue
When modernism seems to be able to solve everything in the world, Louis Henry Sullivan, the master of the Chicago School, coins his famous quote.
“Form Follows Function.”
It has become an important ideology in modern design, and many designers are enthusiastic about it and have applied it to their design philosophy. The more I work, the more I have started to question whether only function is the best virtue. And when I gave a lecture on architecture a while ago, I set the lecture title as follows.
“Form Follows Thinking.”
#1
It was at dusk.
"I would like to build a house like 'Geomibulruwhaibulchi(儉而不陋 華而不侈)" you designed."
Yesterday's call still rings vividly in my ears. 'It's simple but not shabby. It's gorgeous but not luxurious.' That's what I am always thinking of.... But is that really possible? Thinking deeply about this, I tried to watch the site even if it's late, and I arrived late in the afternoon. It is Gwacheon-si in terms of the administrative district, but the site on the border of Yangjae-dong was very different from what I saw on the satellite. I thought that the spirit of Mt. Umyeon and Mt. Cheonggye would not flow to the land, and they were just distant mountains to me due to my lack of insight. However, I changed my mind when I entered the small trail on the right side of the site. The site was flowing south with a moderate slope and harmonized with nature, revealing a proper inclination along the slope. Despite the dimmed weather, I went all the way to the northern hill, then finished a simple field sketch and met the client's family the next day.
#2
The client's couple, married daughter, son-in-law, and son…… The whole family welcomed the architect. After a brief greeting, the client gave a bunch of sketches. I was very surprised. I have designed many houses, but I never saw the client who prepared such detailed illustrations when requesting a design. It was such a design drawing that the floor plan and elevation were on one drawing like our ancestors' drawings, and the family's life and history to take place in each room were specified. Throughout the conversation, we talked about the house which they have lived in, as well as the family history, the future pattern of the family, and even their dog. After the first meeting, the following words came into my head with expectations for this project.
"Form Follows Client"
#3
A 644-square meter land was the right size for the start of a new family history. It was located in a restricted area for development, so nature was well preserved. We started designing, keeping in mind that the environment will not change easily in the future. We had to demolish the previous house that was 34 years old. We investigated something to keep among the traces of the existing land. We decided to demolish the building while maintaining trees as much as possible. We needed to design the valley connected to the foot of Mt. Umyeon, not to interrupt the natural flow as much as possible. This became an essential factor in deciding the floor plan later. Since the existing housing complex was formed on the west side of the site, it was expected to communicate with the village fully. And I came to think that the light and nature of the east side should be kept because there was an adequate water space in the development restricted area on the east side. This was significantly reflected in a later design.
#4
First of all, the natural flow spread out in the valley at the back was applied to the site, and the house was divided into a living room and a kitchen restaurant & two masters depending on functions. Naturally, the front yard was constructed toward the south, and a sunken was installed on the north side to light up the basement to improve the basement's utilization. The basement's main facilities include a reception room, a library, a guest room, and an A.V room for guests. On the first floor, we planned a living room, a dining room, and a master zone, which are the private spaces of the family, and on the second floor, the children's rooms and the married daughter and granddaughter's rooms.
After discussing with the client, we designed a small attic to be a unique space that cannot be felt anywhere else. It is expected that the rooftop will have various roles depending on season. The client's first sketch was used effectively throughout the design.
#5 Episode
On October 4, 2018, a large rock was found from the ground during excavation, so we had difficulties taking it out through a crane. At that time, the client was there with us, and we suggested that it would be better to let it breathe because the rock protected this land earlier than us, and the client gladly accepted our proposal. Thus, the rock settled in the middle of the basement reception area. This rock would be enough to be a milestone for the humility of the client who wanted to build a house in a part of nature.
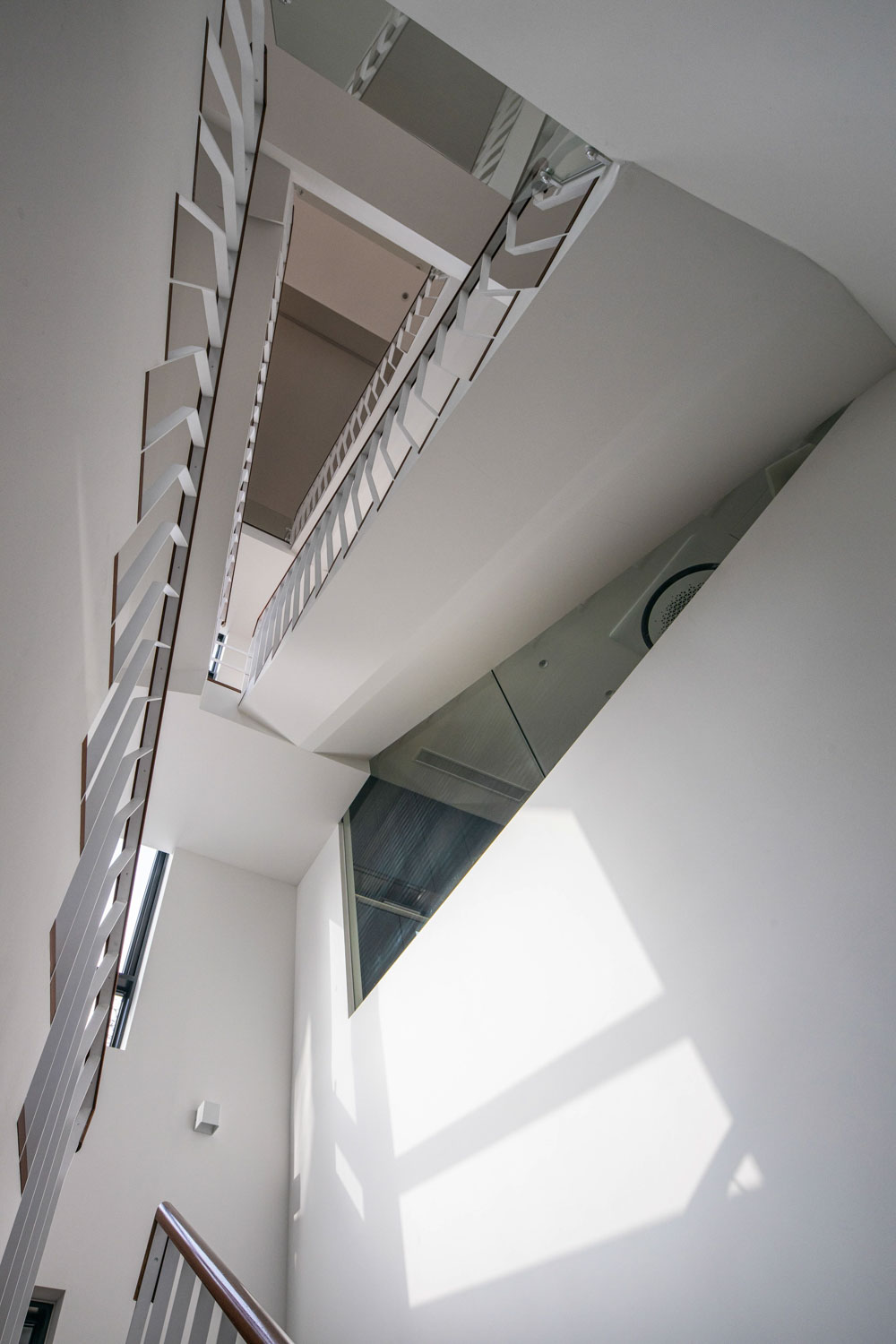





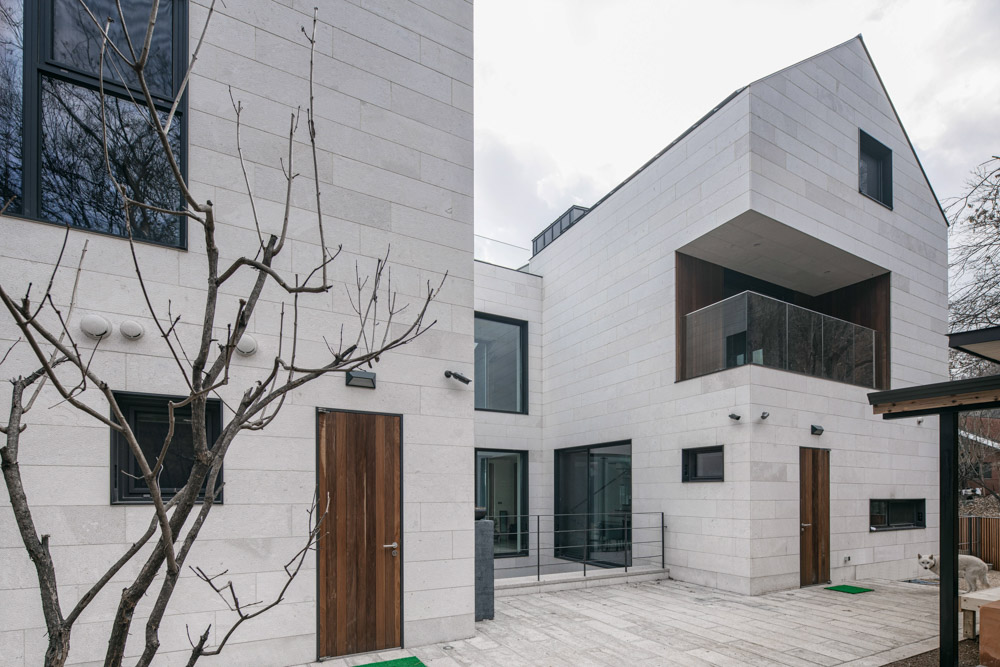




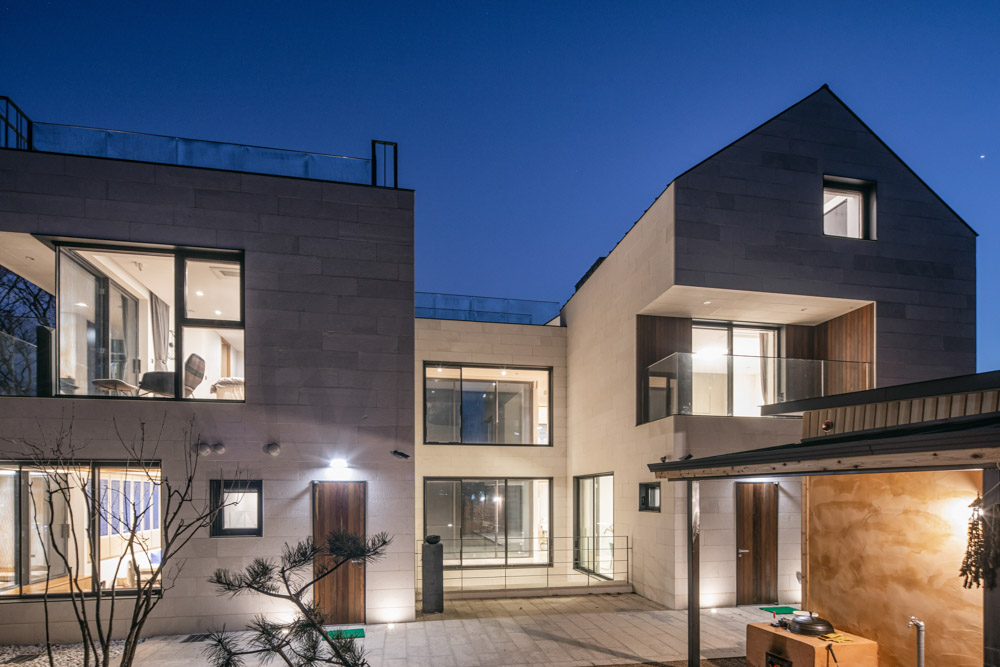
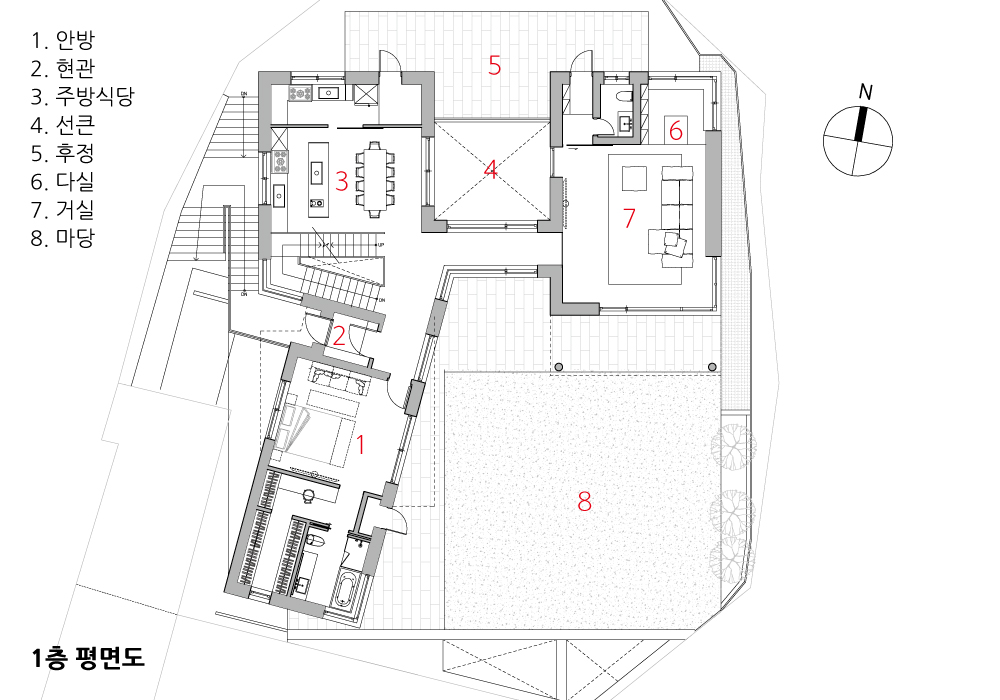


| 이연재(易然齋) 설계자 | 최홍종 _ 건축동인 건축사사무소 건축주 | 조영숙 감리자 | 최홍종 _ 건축동인 건축사사무소 시공사 | 이백화 _ 제효건설 설계팀 | 전봉수 대지위치 | 경기도 과천시 안골길 27 주요용도 | 단독주택 대지면적 | 635.00㎡ 건축면적 | 202.80㎡ 연면적 | 603.46㎡ 건폐율 | 31.94% 용적률 | 47.94% 규모 | 지상 2층 구조 | 철근콘크리트조 외부마감재 | 머쉬룸크림, 럭스틸, 이페목 내부마감재 | 원목마루, 크리마마필 설계기간 | 2018. 02 ~ 2018. 07 공사기간 | 2018. 09 ~ 2019. 12 사진 | 윤동규 전문기술협력 - 구조분야 : 성진구조 - 기계설비분야 : 성신설비 - 전기분야 : 극동기술단 |
Yi Yeon_Jae Architect | Choi, Hongjong _ Archinous Co., Ltd. Client | Jo, Youngsook Supervisor | Choi, Hongjong _ Archinous Co., Ltd. Construction | Lee, Backwha _ Jaehyo Project team | Jeon, Bongsoo Location | 27, Angol-gil, Gwacheon-si, Gyeonggi-do, Korea Program | Housing Site area | 635.00㎡ Building area | 202.80㎡ Gross floor area | 603.46㎡ Building to land ratio | 31.94% Floor area ratio | 47.94% Building scope | 2F Structure | RC Exterior finishing | Mushroom cream stone, Luxteel, IPE wood Interior finishing | Solid wood floor, Crema marfil Design period | Feb. 2018 ~ Jun. 2018 Construction period | Sep. 2018 ~ Dec. 2019 Photograph | Yun, Dongyu Structural engineer | Sungjin Mechanical engineer | Sungshin Electrical engineer | Kukdong |

'회원작품 | Projects > House' 카테고리의 다른 글
| 자기 앞의 집 2020.7 (0) | 2023.01.17 |
|---|---|
| 삼삼한집 2020.7 (0) | 2023.01.17 |
| 이유있는가 2020.6 (0) | 2023.01.16 |
| 내곡동 단독주택 2020.6 (0) | 2023.01.16 |
| 판교리 주택 2020.6 (0) | 2023.01.16 |
