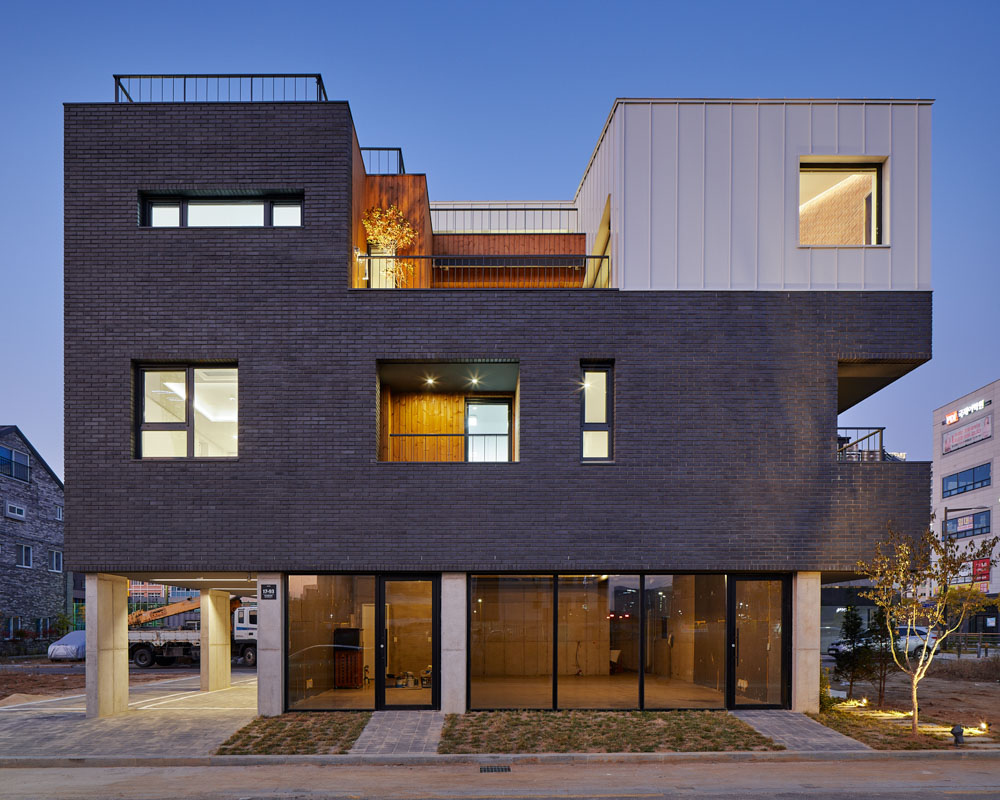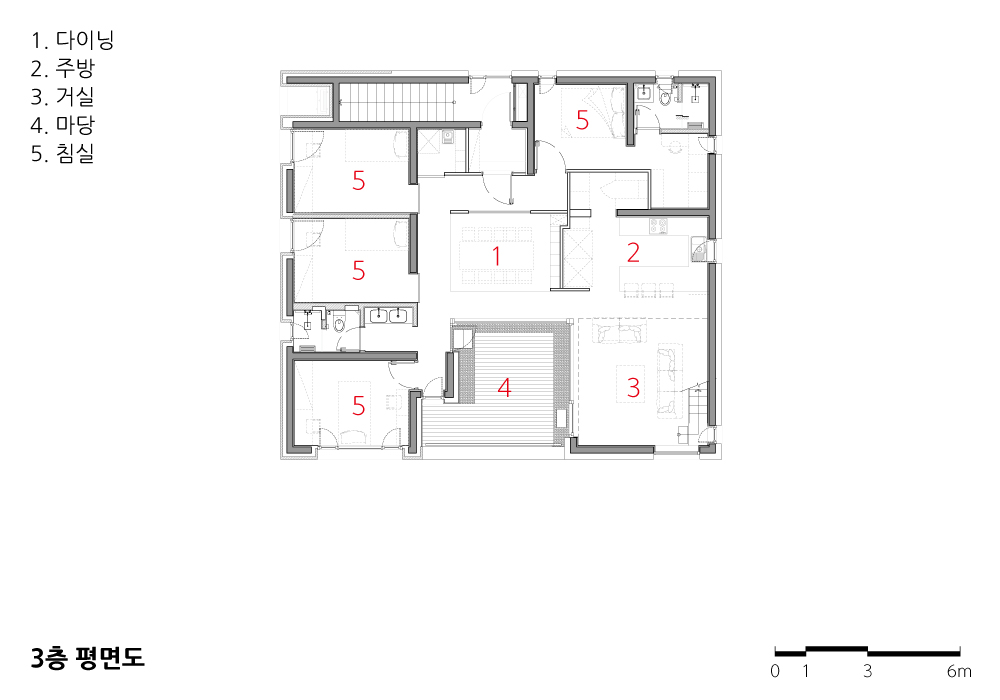2023. 1. 17. 09:11ㆍ회원작품 | Projects/House
Three in one

삼삼한집이 자리잡은 곳은 전주시 덕진구에 조성되는 신도시로 전주지방법원과 전주지방검찰청의 이전으로 만성지구 법조타운이라 불리운다. 이곳 단독주택 필지에 지어지는 대부분의 건축물은 상가+주택의 형태를 갖는다.
지구단위의 영향으로 지붕면의 일정 부분을 박공 지붕 형태로 해야 하며, 최대 3가구 까지만 계획이 가능하다.
단독주택에 대한 장점을 십분 활용하던 가족에게 다가구주택이라는 다른 형태의 주거로의 변경은 많은 부분(주택을 살아본 분들이라면 장점과 단점을 명확하게 알고 있으리라)양보해야 하는 점이 있다는 것을 부부는 받아들이고 있었지만, 그 부분을 최소화 해주는 것이 우리의 역할이지 않을까 하였다.
대부분의 상가주택이 그러하듯
1층 상가
2층 임대세대
3층 주인세대의 정형화된 층별 조닝을 가지고 있다.
보통의 임대를 위한 상가 주택의 경우 최대한의 임대면적을 확보하도록 계획한다.
면적=수익이라는 것이 일반적인 생각이기 때문이다.
그렇기에 평면구성 혹은 공간구성의 중요성 보다는 최대한의 면적확보를 우선시 하게 되지만, 우리는 그 점을 버리기로 하였다.
그런 논리로 지어진 건축물이 좋은 정주환경으로 연결이 되지 않기 때문이다.
우리는 전용면적은 조금 작더라도 쾌적한 생활환경이 되었으면 했다.
그리하여 중요하게 생각한 부분은
진입동선과, 내외부의 중간공간인 발코니이다.
삼삼한집의 계단실이 2개, 즉 임대세대의 전용면적이 줄어드는 평면을 가지고 있다. 계단실이 2개이니 1층 메인현관 역시 두 개가 된다.
주차장 출입구와 동선을 분리하여 주차공간과 진입공간의 개방감과 쾌적성을 높였다.
“ㄱ”자 모양으로 만들어진 계단실의 한쪽면은 약 13M의 길이를 갖는 창으로 계획하여 어두운 계단실이 아닌 밝고 쾌적한 진입공간으로 계획하였다.
임대세대에서 생활하게 될 이들이 1층 현관부터 나의 공간이라는 생각을 가질 수 있도록 하여 조금 더 편안하게 집을 드나들 수 있도록 하고자 하였고, 주인세대와의 동선 겹침으로 불편할 수 있는 상황을 만들지 않고자 하였다.
임대세대 메인 현관은 주인세대의 그것보다 좋은 환경을 가지고 있다. 조경이 그렇고 계단을 오르면서 하늘을 올려다 볼 수 있게 밝은 계단실을 만든 것이 그러하다.
임대세대들은 발코니 즉 각자의 외부공간을 갖는다. 우리는 이 외부공간이 소위 까대기라는 단어로 만들어지는 내부공간의 확장이기를 원치 않는다. 발코니는 각 세대가 갖는 나만의 외부공간이기를 바란다.
주인세대(3층) 세대는 총 3가지의 외부공간을 갖는다.
1. 1층부터 3층까지 연결되는 계단실
2. 기존 단독주택의 마당을 닮은 중정
3. 멍멍이와 함께 생활하는 옥상
임대세대와의 계단실 분리로 전용으로 활용 할 수 있게 된 계단실을 동선연결의 수단으로만 활용하기에는 부족하여 아이들의 그림 혹은 가족 사진등 갤러리로 활용하도록 최소한의 채광 및 환기창만을 계획하고 핀 조명 및 간접조명으로 분위기를 연출 하였다.
가족구성원 모두가 공유하는 생활공간인 거실, 주방, 다이닝룸의 중앙에 중정을 계획하여 남향의 장점을 적극 활용, 집안 곳곳에 채광을 확보 하였다.
또한 자칫 좁게 느껴질 수 있는 생활공간의 시각적 확장을 유도하여 개방감을 높여주었다.
그들에게 있어 중정은 물리적인 면적은 비교할 수 없지만, 이전에 살던 단독주택 마당의 향수를 느낄 수 있게 해주는 공간이다.
다락에서 연결되는 외부공간인 옥상은 멍멍이의 주된 생활 공간이자, 아이들의 놀이공간, 남편의 맥주 한잔 공간이다.
단순한 형태의 매스 구성은 공사비의 효율적인 절감과 주변 건물의 복잡한 입면구성의 반감에서 시작되었다.
지구단위지침으로 인하여 박공 지붕의 형태는 뺄 수 없는 디자인 요소가 되어있으며, 그 형태를 어떻게 활용 할지에 대한것이 고민의 큰 부분 이었다.
공간을 구성하는 사각형매스, 지붕을 구성하는 삼각형의 매스의 조합과
유로폼 노출콘크리트, 벽돌, 금속거멀접기로 면과 선적인 요소가 눈에 도르라져 보이도록 하여 건축물이 아이콘화(단순화) 되기를 원했다.
삼삼하다의 사전적 의미는 다음과 같다.
1. 음식 맛이 조금 싱거운 듯하면서 맛이 있다.
2. 사물이나 사람의 생김새나 됨됨이가 마음이 끌리게 그럴 듯 하다.
삼삼한집이라는 이름에는 앞으로 생활을 하게 될 이곳이 눈 앞에 아른거리는 이전 단독주택에 대한 그리움을 천천히 지워주길 바라는 마음이 들어있다.
또한 2층 두집과 3층 한집의 중의적인 표현이기도 하다.

Samsamhan House is located in Deokjin-gu, Jeonju-si, and is called Legal Town in Manseong District due to the relocation of Jeonju District Court and Jeonju District Prosecutors' Office. Most of the buildings that will be built on a lot of single-family houses have the form of a commercial + residential housing.
Under the influence of the district unit, a certain portion of the roof surface must be in the form of a gable roof, and a maximum of three households can be planned.
The couple accepted that the family who had fully taken full advantage of a single-family house would have to give up many merits(those who have once lived in a home will know the pros and cons) if they changed a residential type to a multi-family dwelling. But, it was our role to minimize that part.
Like most commercial-residential buildings
1F Commercial facilities
2F Rental houses
3F Standard floor-specific zoning of the owner house
Commercial rental housing is typically planned to secure the maximum rental area.
Because a common belief is that money equals revenue.
Therefore, the maximum area is a top priority in general rather than a floor plan or spatial layout, but we decided to discard it.
This is because the buildings constructed with such logic cannot result in a pleasant settlement environment.
We wanted to create a comfortable living environment, even if the area for exclusive use is a little small.
We focus on an entrance movement flow line and a balcony that is an intermediate space between inside and outside.
Samsamhan House has two staircases: a floor plan with a reduced area for rental houses. Since there are two staircases, there are also two main entrances on the first floor.
By separating the parking lot entrance and movement flow line, the parking space's openness and comfort and the entrance space were enhanced.
One side of "ㄱ"-shaped staircases were designed to have a 13-meter-long window, to make the stairs not dark but a bright and comfortable entry space.
We wanted the tenants of the rental houses to enter and leave the homes a little more comfortable. In this way, they could feel it is their space from the entrance on the first floor while avoiding an uncomfortable situation due to an overlap of movement flow line with that of the owner's household.
The main entrance of the rental houses has a better environment than that of the owner household: there are landscaping and bright staircases to look up at the sky while climbing the stairs.
Rental houses have balconies; namely, each one has its own outdoor space. We don't want this outdoor space to be an extension of the indoor space called the word of a makeshift shack. We hope the balcony will be each household's own outdoor space.
The owner household(3rd floor) has a total of 3 outdoor spaces.
1. The staircase connecting from the 1st to the 3rd floor
2. Courtyard resembling the yard of an existing detached house
3. Rooftop living with dogs
It is not enough to use the staircase, which can be used exclusively due to the stairs' separation from the rental houses as a means of connecting a movement flow line. We planned minimum lighting and vents, to use it as a gallery for children’s paints or family photos while creating an atmosphere with pin illumination and indirect illumination.
The courtyard was planned in the center of the living room, kitchen, and dining room, sharing living spaces for all family members to take advantage of the southward benefits and secure lighting throughout the house.
Also, we increased a sense of openness by inducing a visual expansion of the living space that could be felt narrow.
For them, the courtyard cannot be compared to the physical dimension, but it is a space that allows them to feel nostalgia for the yard of a detached house.
The rooftop, the outdoor space connected from the attic, is the main living space for dogs, the children's play area, and the husband's space for drinking a glass of beer.
The simple form of mass composition started with an efficient reduction of construction costs and the halving of the complex elevation of surrounding buildings.
Due to district unit guidelines, the shape of a gable roof has become an indispensable design element, and the main concern was how to use the shape.
We wanted the building to be a landmark(simplified) by making surface, and linear elements look prominent with Euro-Form exposed concrete, brick, and metal lock seam, as well as a combination of the square mass of the space and the triangular mass of the roof.
The dictionary meaning of Samsamhan is as follows.
1. Food is a little bland but tasty.
2. Something or a person who is attractive has a pleasant appearance or inner character.
Samsamhan House is named hoping that they will slowly forget nostalgia for their previous detached house as they will live in this building.
It is also an ambiguous expression of two households on the second floor and one family on the third floor.







| 삼삼한집 설계자 | 최정인 _ 일상 건축사사무소 감리자 | 최정인 _ 일상 건축사사무소 시공사 | 윤병윤 _ (주)쓰리스퀘어종합건설 설계팀 | 김헌 대지위치 | 전라북도 전주시 덕진구 만성중앙로 70-93 주요용도 | 단독주택(다가구주택) 대지면적 | 290.30㎡ 건축면적 | 164.40㎡ 연면적 | 399.60㎡ 건폐율 | 56.63% 용적률 | 137.65% 규모 | 지상 3층 구조 | 철근콘크리트조 외부마감재 | 지붕 : 에코렉스 거멀접기 벽 : 울트라벽돌, 루나우드 탄화목재 사이딩, 유로폼 노출콘크리트 창 : veka시스템창호 내부마감재 | 2층 : LG 실크벽지, 나투스진 강화마루, 모자이크타일 3층 : 구정 강마루, 제비스코드림코트, 규조토, 벽돌타일, 포세린타일 설계기간 | 2018. 07 ~ 2018. 12 공사기간 | 2019. 04 ~ 2019. 11 사진 | 노경 전문기술협력 - 구조분야 : 시너지구조 - 기계설비분야 : GM엔지니어링 - 전기분야 : GM엔지니어링 - 소방분야 : GM엔지니어링 |
Three in one Architect | Choi, Jungin _ ILSANG ARCHITECTS Supervisor | Choi, Jungin _ ILSANG ARCHITECTS Construction | Yoon, Byeongyun _ 3-SQUARE Project team | Kim, Hun Location | 70-93, Manseongjungang-ro, Deokjin-gu, Jeonju-si, Jeollabuk-do, Korea Program | Multi Family House Site area | 290.30㎡ Building area | 164.40㎡ Gross floor area | 399.60㎡ Building to land ratio | 56.63% Floor area ratio | 137.65% Building scope | 3F Structure | RC Exterior finishing | ECOLEX, Brick, Lunawood siding, Exposed mass concrete, veka window Interior finishing | Silk wallpaper, Strengthening flooring, Tile Design period | Jul. 2018 ~ Dec. 2018 Construction period | Apr. 2019 ~ Nov. 2019 Photograph | Roh, Kyung Structural engineer | Synergy Mechanical engineer | GM Eng. Electrical engineer | GM Eng. Fire engineer | GM Eng. |

'회원작품 | Projects > House' 카테고리의 다른 글
| 담담헌(淡淡軒) 2020.7 (0) | 2023.01.17 |
|---|---|
| 자기 앞의 집 2020.7 (0) | 2023.01.17 |
| 이연재(易然齋) 2020.7 (0) | 2023.01.17 |
| 이유있는가 2020.6 (0) | 2023.01.16 |
| 내곡동 단독주택 2020.6 (0) | 2023.01.16 |
