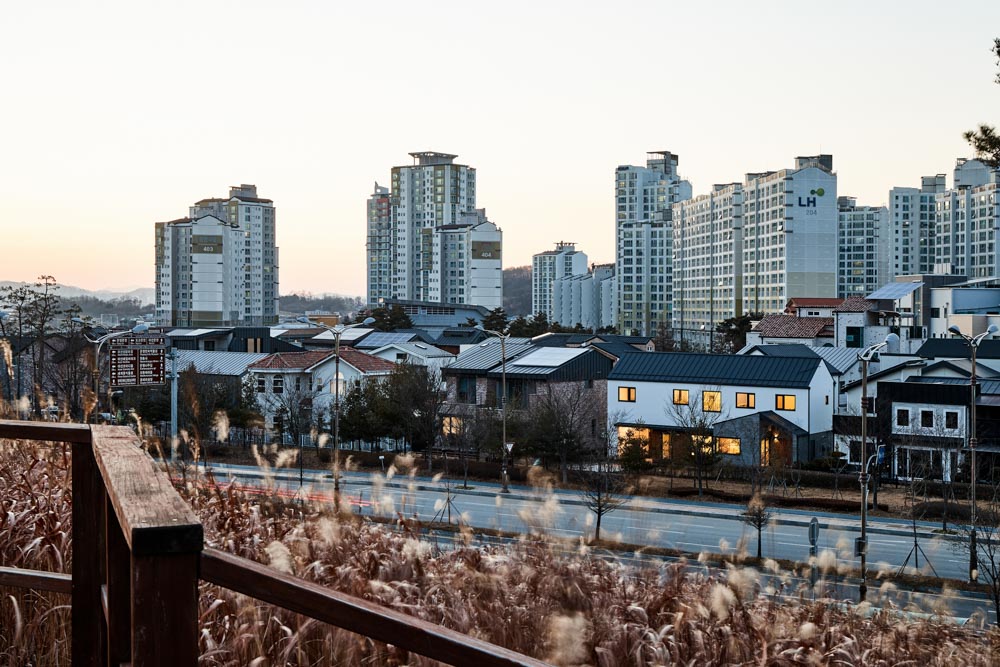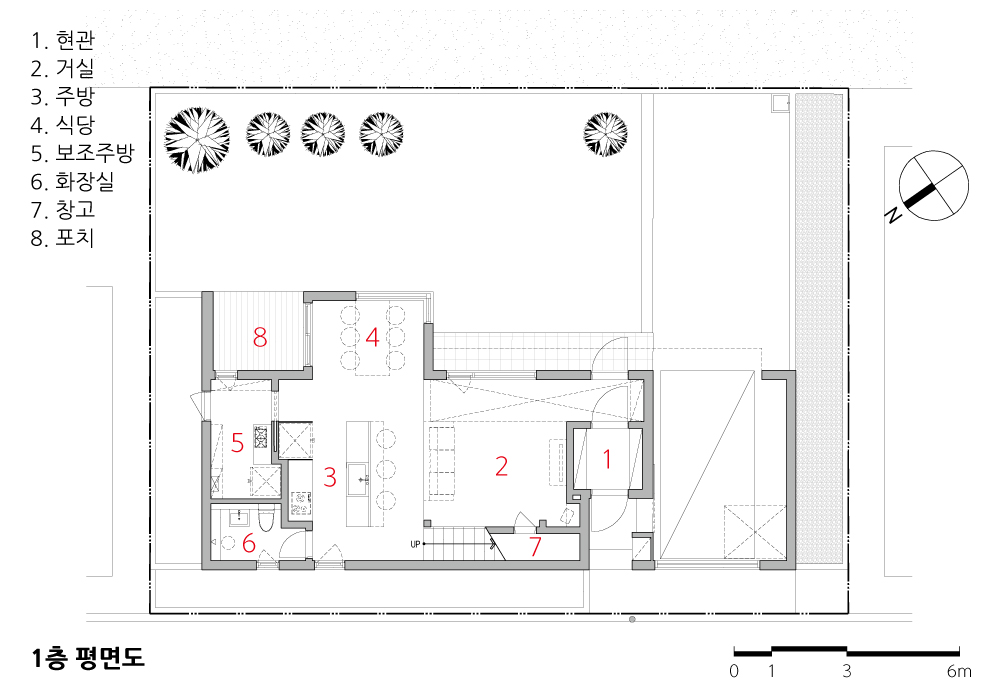2023. 1. 17. 09:14ㆍ회원작품 | Projects/House
DAM DAM HEON

심성을 담은 집
‘담담헌’은 아산에 위치한 단독주택으로 자신을 드러내어 자랑하기보다 주변과 어울리고 차분한 성격의 건축주의 심성과 닮아 있는 담백한 집이다. 장방형의 대지에 뒤쪽의 도로와 평행한 긴 매스를 배치하고 남쪽 마당으로 쉽게 나갈 수 있는 작은 포치를 추가하는 형태로 계획하였다. 단순한 외형에 풍부한 빛을 담은 공간으로 계획했고 소소한 내부 요소들이 시간이 지나면서 즐거움을 줄 수 있게 고려되었다.
좁은 오픈과 깊이감
차고와 연결된 입구를 지나 현관에 들어서면 마당으로 시선이 열려있고 왼편으로 돌아서면 2층까지 열린 좁은 오픈공간이 밝게 펼쳐지고 거실과 주방을 마주하게 된다. 복도방향으로 길게 찢어진 오픈공간을 통해 깊이감을 만들어 동선에 활력을 주려고 했다. 주방은 단차를 두고 거실과 구분되어 있고 복도에서는 잘 보이지 않는 식당이 포치와 함께 마당으로 이어진다. 2층으로 올라오면 난간 너머로 공원이 보이는 넓은 복도가 안방과 아이방 사이에 위치한다. 복도의 한쪽엔 유리난간으로 된 평상이 있어 2층에서도 여유와 편안함을 느낄 수 있는 공간으로 계획되었다.
작은 공간에서 큰 시선 만들기
작은 공간들로 이루어진 주택은 개방감을 확보하는 것이 쉽지 않기 때문에 오픈공간이나 일자계단을 만들어 시선의 길이를 길게 만들었다. 좁은 공간이지만 복도의 끝에 창이나 개구부를 설치하거나 유리난간을 이용해 외부로의 시선을 확장하는 등의 기법을 이용하여 공간의 시선이 머무는 집을 만들려고 노력하였다.

A House Full Of Heart
'Damdam Heon' in Asan is a simple detached house that resembles the client's calm heart, rather than boasting himself, and it blends in with the surroundings. It was planned to place a long mass parallel to the back road on a rectangular site and add a small porch that could easily lead to the southern courtyard. Although its appearance looks simple, the spaces with abundant light were designed to give pleasure over time through small interior elements.
Narrow Openness & Depth
When you enter the porch through the entrance connected to the garage, it opens to the yard. And when you turn left, a narrow open space that opens up to the second floor spreads brightly, facing the living room and the kitchen. We intended to vitalize the movement flow line by creating a sense of depth with a long-open space in the direction of the hallway. A floor-level difference separates the kitchen from the living room. A restaurant is invisible from the hallway and leads to the yard as well as the porch. When you go up to the second floor, there is a large hallway overlooking the park between the master bedroom and their child's room. There is a deck with a glass railing on one side of the hall so that they can feel relaxed and comfortable on the second floor.
Create a Big Gaze in a Small Space
Since it is not easy to have openness in the small house, we constructed an open space or a straight staircase to make the length of gaze long. Although it is a small space, we tried to build a house where the gaze stays in space using some techniques, such as installing windows or openings at the end of the corridor or extending the gaze to the outside using glass railings.








| 담담헌(淡淡軒) 설계자 | 최성호 _ 소하 건축사사무소 건축주 | 박주임, 최신규 감리자 | 최성호 _ 소하 건축사사무소 시공사 | HNH건설 대지위치 | 충청남도 아산시 배방읍 용연동길70번길 5 주요용도 | 단독주택 대지면적 | 260.00㎡ 건축면적 | 89.79㎡ 연면적 | 160.21㎡ 건폐율 | 34.53% 용적률 | 61.62% 규모 | 지상 2층 구조 | 경량목구조 외부마감재 | 스타코(파렉스), 파벽돌 내부마감재 | 합지, 벽돌타일 설계기간 | 2018. 01 ~ 2018. 04 공사기간 | 2018. 05 ~ 2018. 11 사진 | 이한울 _ 나르실리온 전문기술협력 - 구조분야 : (주)위너스BDG - 기계설비분야 : (주)태영E.M.C - 전기분야 : (주)태영E.M.C - 소방분야 : (주)태영E.M.C |
DAM DAM HEON Architect | Choi, Sungho _ SoHAArchitecture Client | Park, Juim / Choi, Singyu Supervisor | Choi, Sungho _ SoHAArchitecture Construction | HNH Construction Company Location | 5, Yongyeondong-gil 70beon-gil, Baebang-eup, Asan-si, Chungcheongnam-do, Korea Program | House Site area | 260.00㎡ Building area | 89.79㎡ Gross floor area | 160.21㎡ Building to land ratio | 34.53% Floor area ratio | 61.62% Building scope | 2F Structure | Stick or Light Frame Construction Exterior finishing | Stuco PAREX, Brick Interior finishing | Wallpaper, Tile Design period | Jan, 2018 ~ Apr, 2018 Construction period | May, 2018 ~ Nov, 2018 Photograph | Lee, Hanul _ Narsilion photography Structural engineer | Winus Building Design Group Mechanical engineer | TaeYeong E.M.C Electrical engineer | TaeYeong E.M.C Fire engineer | TaeYeong E.M.C |

'회원작품 | Projects > House' 카테고리의 다른 글
| 시흥 당근집 2020.7 (0) | 2023.01.17 |
|---|---|
| 백현동 주택 2020.7 (0) | 2023.01.17 |
| 자기 앞의 집 2020.7 (0) | 2023.01.17 |
| 삼삼한집 2020.7 (0) | 2023.01.17 |
| 이연재(易然齋) 2020.7 (0) | 2023.01.17 |
