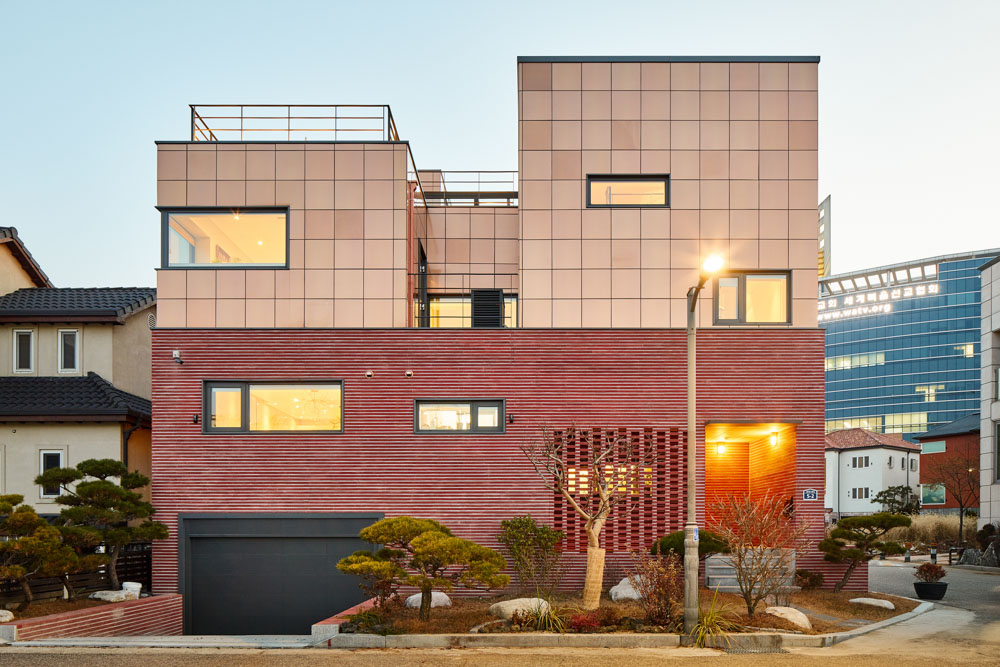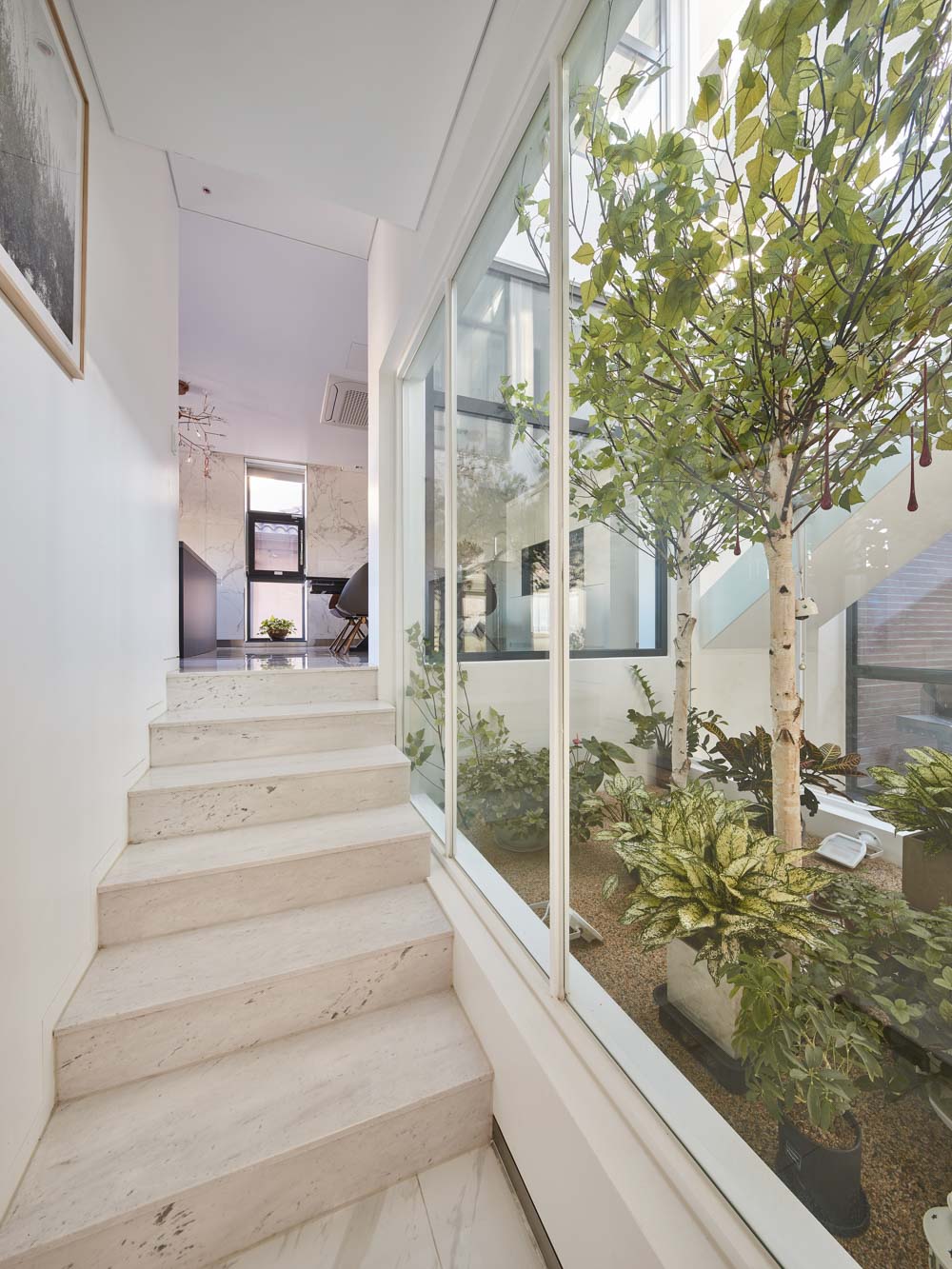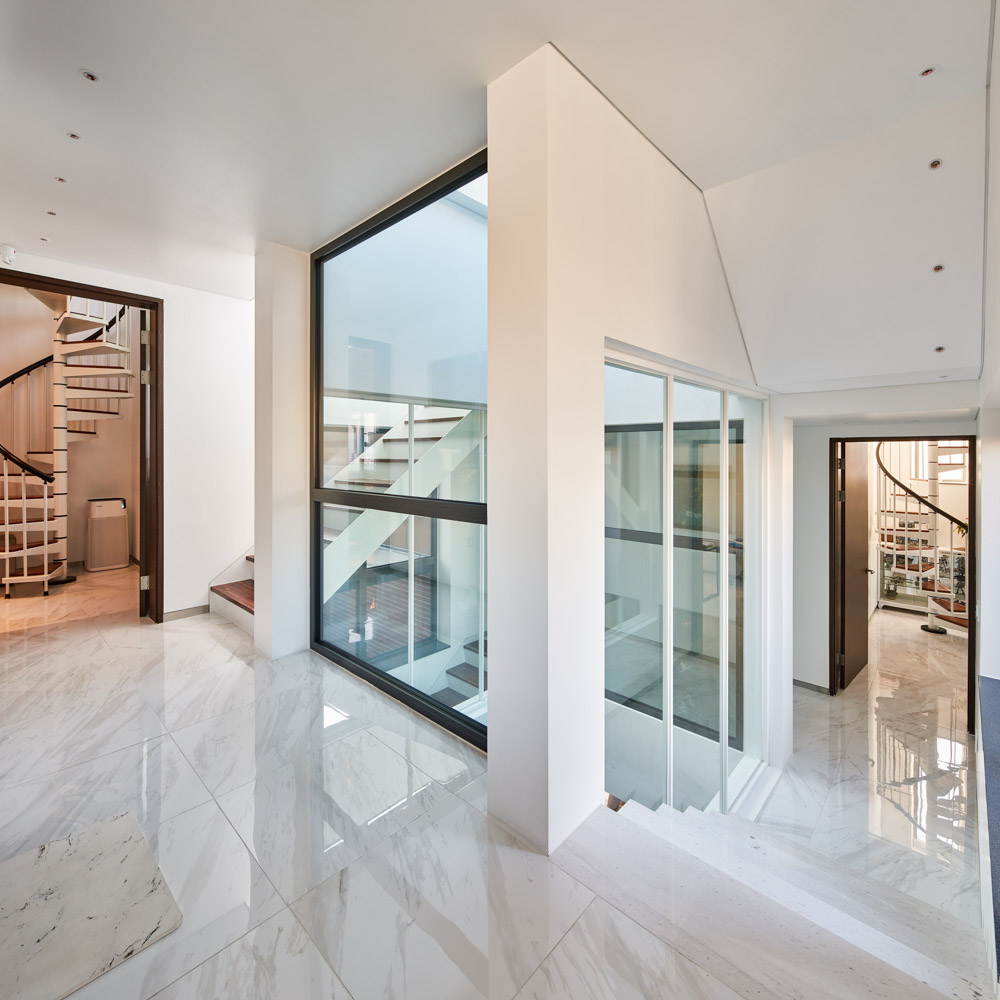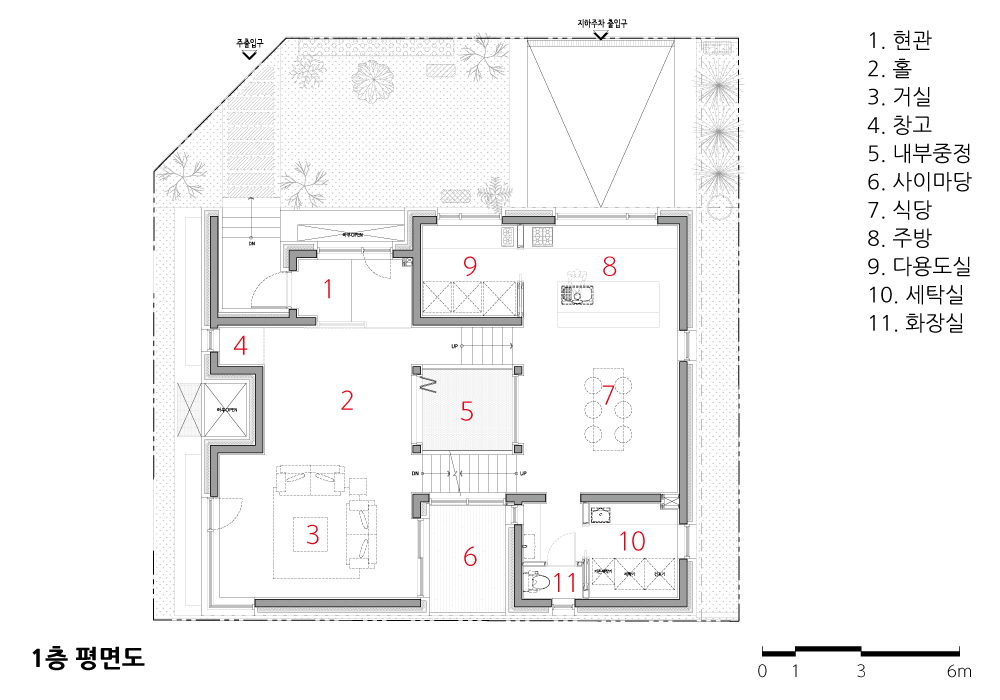2023. 1. 17. 09:15ㆍ회원작품 | Projects/House
Baekhyeon-dong House

아파트에서 생활 하던 부부와 유학을 마치고 귀국하게 되는 두 아들을 위한 집이다.
건축주의 요구는 아파트와 다른 깔끔하고 간결한 모습의 주택 외에도 두 가지가 더 있었다. 하나는 프라이버시 확보이고, 다른 하나는 손님을 맞이할 수 있는 응접실, 넓은 주방과 거실 및 취미가 다른 두 아들의 독립된 공간이었다.
보통 판교 단독주택 필지는 모양과 블록 형식에 따라 영향을 받는다. 본 대지는 동쪽을 제외한 3면이 도로에 접해 있고 북쪽으로 4.5m 공개 공지 확보를 위한 건축 한계선을 가지고 있는 다소 불리한 정사각형의 필지였다. 백현동 주택이 판교에서 단독주택으로서 가지는 가치를 발견하기 위해서는 앞서 언급한 건축주의 요구 조건과 대지 조건을 이해할 필요가 있었다.
우리는 과감하게 건축 한계선의 테두리에 모든 면을 붙여 ㅁ자형 배치를 구성했다. 그리고 각기 다른 크기의 ㅁ자형 매스 네 개를 위로 뻗어나가게 했다. 길에 면한 창들을 최소화 하면서 다소 답답할 수 있었던 공간들을 실내정원을 가진 중정으로 풀었다. ㅁ자형 매스의 정 중앙에 실내 정원을 두어 부족한 광원과 환기 통로를 확보하였다. 또한 작은 단위의 ㅁ자는 서로 최대한 이격 시키며 틈이 생겼고, 그 사이로 창을 확보하기 위한 해결책이 되었다. 4.5m 공개 공지는 주차 램프 형성에 유리한 조건이 되었다. 법적인 경사길이를 충족시키면서 지하주차가 가능하게 하였고 이로 인해 형성된 들어 올려진 주택은 스킵 플로어 형식의 입체적인 평면 구조를 만들어 주었다.
결과적으로 오랫동안 아파트 생활을 하면서 플랫 한 공간에 익숙한 가족 구성원들에게 맞춤 공간과 입체적인 공간감을 느낄 수 있게 하였고 아파트에서는 볼 수 없었던 늘 푸른 정원을 가장 가까이에서 볼 수 있게 되었다.
외부는 담과 대문으로 이웃과 거리를 두고 싶지 않았다. 이 집의 입구성을 지켜 이웃에게 늘 열려 있음을 보여주되, 현관을 진입 도로에서 살짝 가려서 최소한의 프라이버시를 지켜주고 싶었다. 앞마당에는 흙과 초목이 있고, 현관을 열고 들어서기 전 까지 여전히 하늘 아래 그대로 노출되어 있다. 실내 정원을 늘 가족들과 함께하고, 영롱 쌓기로 생겨난 벽돌의 틈새와 창을 통해 빛으로든 소리로든 세상과 이웃이 거기 있음을 알게 하였다. 이러한 자연과 건축적 틀 사이에서, 아파트에서 경험할 수 없었던 건축주만의 다양한 기억과 사건이 채워지게 하였다.
백현동 주택의 입면은 ㅁ자 4개를 모아놓은 위층 볼륨과 이를 하나로 묶어 놓은 아래층 볼륨이 합쳐지면서 작은 집들이 옹기종기 모여 있는 마을의 모습을 연상케 한다. 이에 다락이 더해지면서 리듬감이 살아났고, 인접한 도로에서 바라본 입면은 다채롭기까지 하다. 두 개의 볼륨은 대조적이다. 구성원들의 개성이 그대로 드러나는 4개의 볼륨을 넓은 단위의 스테인레스 스틸을 이용하였다. 반면에 공용공간 중심이며 화목을 나타내는 아래층 볼륨은 작고 섬세한 단위의 벽돌을 정성스럽게 쌓아올리면서 위층의 볼륨들을 감싸 안게 하였다.
외부의 스테인레스 스틸과 오밀조밀하게 맞물린 벽돌의 마감이 주는 느낌은 견고하고 외부로 부터 가족 구성원들을 지켜준다. 하지만 현관을 열고 내부에 들어서면 화이트 톤으로 이루어진 대리석 바닥과 하얀 벽면의 조화는 외부와 반전을 일으키고, 밖에서 볼 수 없었던 실내 정원이 시간마다 달라지는 빛의 다채로움으로 풍성한 공간감을 더 해 준다. 지하 주차장으로 자연스레 생겨난 단차는 중정을 중심으로 배치된 각 실들을 물 흐르듯 유기적으로 연결해 준다.
중정의 역할은 중요했다. 기능적인 조건 외에 인위적인 경계 없이, 각 구성원들의 프라이버시를 지켜 주고, 자연을 통해 시선을 걸러주면서 서로 떨어져 있지만 늘 통하게 하는 역할을 한다.
마당을 만들기 어려운 도심형 주택에서 중정은 내부 공간 깊은 곳까지 밝은 빛을 전달하면서 환기에 도움을 준다. 그리고 다양한 표정의 내부 공간을 경험할 수 있어 단독주택만이 가지는 매력을 배가 시킨다.
그 속에 자연을 품은 판교 백현동 주택은 아파트의 삶이 잊게 만든 주택에서의 즐거움을 선사해줄 것이다. 건축주와 가족 구성원들의 바램과 행복이 주택이라는 세상의 작은 단위이자 중심으로부터 뻗어나가길 희망한다.

It is a house for a couple who used to live in an apartment and two sons who returned home after studying abroad.
The client requested a neat and simple house different from an apartment. And there are two more requests. One was to have privacy, and the other was to have a reception room to welcome guests, a spacious kitchen and a living room, and separate spaces for the two sons with different hobbies.
Usually, a detached house lot in Pangyo is affected by shape and block type. This site was a rather unfavorable square lot with three sides except the east-facing roads, and a building limit line to secure a public open space of 4.5 meters north. We needed to understand the above-mentioned client's requests and land conditions in order to find out the value of Baekhyeon-dong House as a detached house in Pangyo.
We boldly put all sides on the boundaries of a building limit line to form a ㅁ-shaped layout. Then, we put four different sized ㅁ-shaped masses to be stretched upwards. While minimizing the windows facing roads, we organized the spaces that could be somewhat tight by creating a courtyard with an indoor garden. We also placed an indoor garden in the center of ㅁ-shaped masses to secure lighting and ventilation shafts. In addition, small units of ㅁ were spaced apart from each other as much as possible, and it became a solution for having windows between the gaps. The 4.5-meter public open space served as a favorable condition to install parking ramps. We satisfied the legal slope length to enable underground parking, and the resulting raised house has a three-dimensional planar structure in the form of a skip floor. As a result, the family members, who have been accustomed to flat space while living in an apartment for a long time, could feel customized space and three-dimensional space and see close a green garden hardly seen in an apartment.
We intended that the outside was separate from their neighbors with walls and gates. We kept the entrance of this house to show that it is always open to the neighbors, but we wanted to secure the minimum privacy by slightly hiding the main entrance from the entrance road. The front yard is full of soil and trees and plants, and it is still exposed under the sky until you reach and open the main entrance to enter. The indoor garden is always with the family. They could realize that the world and neighbors are still there, either with light or sound, through perforated brickwork and windows. This house would fill many memories and events unique of the client who has never experienced in apartments between nature and architectural frameworks.
The elevation of Baekhyeon-dong House, comprised of the upper floor volume of 4 ㅁ-shaped masses and the lower floor volume that brings them together, is reminiscent of a town where small houses create a cluster. Adding an attic has become rhythmical, and the elevation seen from the adjacent road is even colorful. The two volumes are contrasting. For the four volumes revealing the members' personalities, we used a wide unit of stainless steel. On the other hand, we designed the lower floor volume, which is the center of the everyday use space and represents harmony. It is to envelop the upper floor volumes by carefully laying a small and delicate unit of bricks.
The exterior stainless steel and the tightly layered brick finish feel sturdy and protect the family members from the outside. But, when you open the main entrance to enter, the harmony of the white-tone marble floor and the white wall creates a different charm from the outside, and the interior garden adds a rich sense of space with the diversity of light that changes every hour which could not be seen from the outside. The floor-level difference made naturally by the underground parking lot organically connects each room placed around the courtyard, like running water. The courtyard's role was significant. In addition to functional conditions, it protects each member's privacy without any artificial boundaries and filters the gaze through nature, keeping them away from each other but always connecting them.
In an urban house where it is difficult to build a courtyard, a courtyard helps to ventilate while delivering bright light deep into indoor spaces. It is possible to experience the interior spaces of various expressions, thus doubling a single house's unique charm. Baekhyeon-dong House in Pangyo embraces nature in it and will bring the joy of a home that has been forgotten by apartment life. We hope that the client and his family members' wishes and happiness will be spread from a house, the small unit, and the center of the world.







| 백현동 주택 설계자 | 김창균, 최병용 _ (주)유타건축사사무소 건축주 | 이대승 감리자 | 김창균, 최병용 _ (주)유타건축사사무소 시공사 | DCREFO PARTNERS 설계팀 | 노서영, 이재원, 이조은 대지위치 | 성남시 분당구 판교역로 주요용도 | 단독주택 대지면적 | 235.30㎡ 건축면적 | 117.42㎡ 연면적 | 338.15㎡ 건폐율 | 49.90% 용적률 | 86.42% 규모 | 지하 1층, 지상 2층 구조 | 철근콘트리트조 외부마감재 | 두라스택(탱고레드), 스테인레스스틸 헤어라인(로즈골드) 내부마감재 | 바닥 - 폴리싱타일 / 벽 - 페인트 설계기간 | 2017. 07 ~ 2018. 01 공사기간 | 2018. 05 ~ 2019. 06 사진 | 이한울 전문기술협력 - 구조분야 : 하이구조 - 기계설비분야 : 코담기술단 - 전기분야 : 코담기술단 - 소방분야 : 코담기술단 |
Baekhyeon-dong House Architect | Kim, Changgyun / Choi, Byeongyong _ UTAA Company Client | Lee, Daeseung Supervisor | Kim, Changgyun / Choi, Byeongyong _ UTAA Company Construction | DCREFO PARTNERS Project team | Roh, Seoyeong / Lee, Jaewon / Lee, Joeun Location | Pangyoyeok-ro, Bundang-gu, Seongnam-si, Gyeonggi-do, Korea Program | Single house Site area | 235.30㎡ Building area | 117.42㎡ Gross floor area | 338.15㎡ Building to land ratio | 49.90% Floor area ratio | 86.42% Building scope | B1F - 2F Structure | RC Exterior finishing | Bricks, Stainless steel Interior finishing | Floor - Gypsum board / Wall - Vinly paint finish, Polishing tile Design period | Jul. 2017 ~ Jan. 2018 Construction period | May 2018 ~ Jun. 2019 Photograph | Lee, Hanul Structural engineer | Hi structural engineers Mechanical engineer | Codam Electrical engineer | Codam Fire engineer | Codam |

'회원작품 | Projects > House' 카테고리의 다른 글
| 능동 작은집 2020.7 (0) | 2023.01.17 |
|---|---|
| 시흥 당근집 2020.7 (0) | 2023.01.17 |
| 담담헌(淡淡軒) 2020.7 (0) | 2023.01.17 |
| 자기 앞의 집 2020.7 (0) | 2023.01.17 |
| 삼삼한집 2020.7 (0) | 2023.01.17 |
