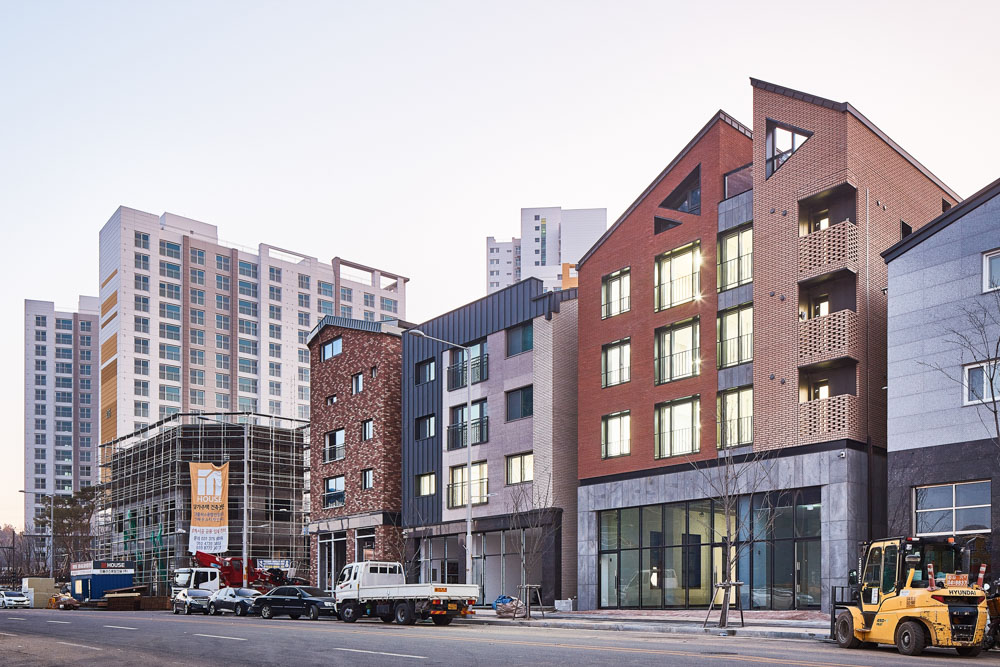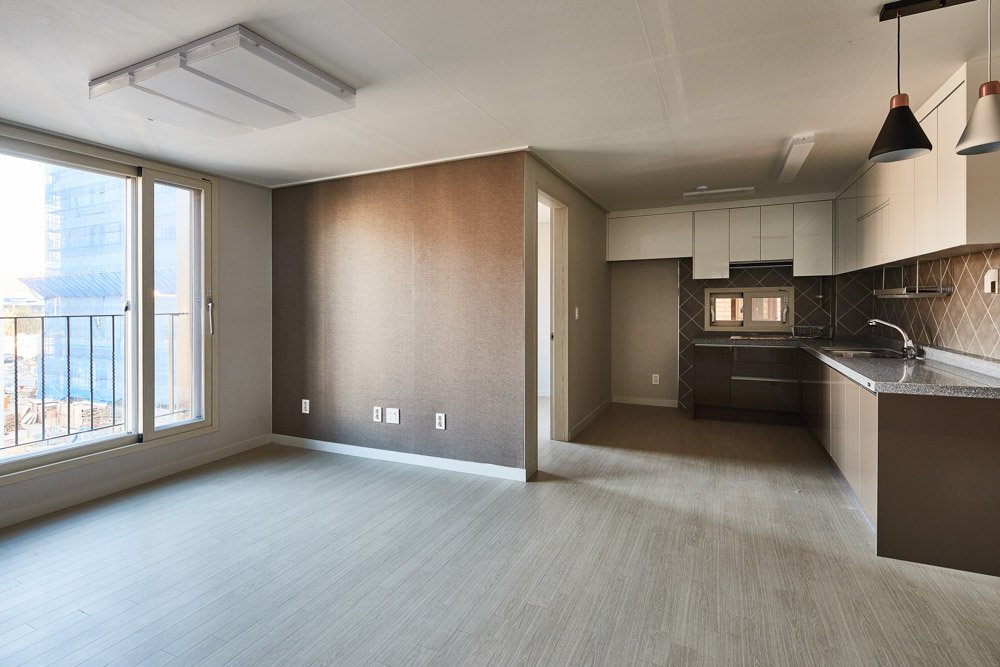2023. 1. 17. 09:16ㆍ회원작품 | Projects/House
Si Heung DangGeun jip

“100% 임대세대로 채우려 합니다”
클라이언트는 100% 임대를 위한 집으로 지을 것이기 때문에, 기본적인 성능과 최대 임대면적, 동시다발적으로 지어지는 택지개발지구에서 다소 튀는 차별적 디자인이면서도 질리지 않을 디자인 정도면 된다고 했다. 이렇다보니 합법의 범위 안에서 최대 임대면적이 클라이언트의 최대 관심사였고, 대지는 택지개발지구 상가주택용지이기 때문에, 집은 지구단위계획과 현행법령에 따라 기본적인 집의 용량과 형태가 정해졌다. 기본 볼륨이 나온 후 주거와 상가의 구성과 평면, 파사드 디자인이 진행되었고, 진행과정에서는 의뢰인의 생활 방식이나 습관, 취미 등 일반적으로 거주를 위한 주택을 설계하는 데 집중하는 이야기보다, 불특정 임대인을 위한 보편적으로 편안한 평면과 디자인, 결정권자인 클라이언트의 기본적인 취향과 선호 사항 등이 집짓기를 위한 협의의 주요 내용이 되었다.
매일 오렌지색 셔츠를 입고 계시는 의뢰인
미팅 때마다 오렌지색 셔츠를 입고 오시고 평소에도 동일한 칼라군의 옷들을 즐겨 입으신다는 의뢰인의 오렌지색에 대한 사랑이 집의 색으로 이어졌고, 집의 애칭은 당근집이 되었다. 볼륨은 두 개의 사다리꼴 매스가 마주보며 상가층 위에 떠있는 형태를 잡았는데, 이는 거대 필지(상가주택 필지 중 규모가 크다)에 변화를 주려 함이며, 블록 내 삼거리에 위치한 집의 존재감을 극대화하기 위함이었다. 그리고 주거부분에 해당하는 사다리꼴 매스 두 개는 각각 유사 칼라군의 2가지 벽돌을 사용해 파사드를 분절하고, 내부의 보이드한 매스를 감싸고 있도록 계획하였다. 당근집의 외장과 색채는 인공으로 조성되는 신도시 안에서 적어도 인공적인 색채가 아닌 자연물에서 유래한 발색을 갖는 자재와 색채를 쓰기로 하였고, 인위적으로 얹은 색깔 보다는 자재 자체가 색과 질감을 갖는 것으로 하여 그 자체가 디자인이 되는 것으로 하기로 하였다. 그런 특성을 갖는 석재, 벽돌, 테라코타 등의 여러 자재 중 구워낸 벽돌과 석재로 결정하여 자연스러운 발색과 재질감을 갖으면서도 그 자체로 존재감을 갖는 토벽돌과 석재를 찾아 직접 공장과 현장을 찾아 다녀 결정하였다.
각 임대세대 인테리어는 직접 하기로 하셔서 공용 로비 디자인만 진행하였다. 외부의 오렌지 색감을 공용부에도 끌어들였고, 외부에서 파사드가 면을 감싼 것은 계단 핸드레일이 면으로 감싸 올라가게 하였다.
준공. 완성된 집
갓고다 이름의 준공 경험이 없는 우리를 믿어주셔서 우리의 첫 준공작으로 기록하게 된 의미심장한 프로젝트다. 처음이기에 욕심도 많았고, 더 많은 시간을 투자했고 그럼에도 어쩔 수 없이 더 아쉬운 집이다. 대지의 문제를 해결해야 했고, 몇 번의 설계변경이 있었고, 현장변경도 상당했기 때문에, 계약부터 준공까지 1년이 걸린 프로젝트였다. 건축가의 눈에만 보이는 아쉬운 부분들은 아마도 우리의 욕심일지도 모른다. 이런 처음의 욕심과 열정, 아쉬움은 다음 집을 또 성심껏 해 볼 수 있게 하는 싹이 된 것 같다. 지금 또 집중하고 있는 작은 단독주택은 또 다른 이야기들이 기다리고 있을 것이다.

"I want to make a house fully(100%) leased."
The client said that he would build a house to be 100% fully leased, with a design to have the essential performance and the maximum rental area. Also, he desired to create a differentiated model to make it enjoyable and stand out in many residential site development districts that are being constructed at the same time. Therefore, it was the client's most significant concern to create the maximum rental area within the legal scope. The site is a commercial housing land in a residential land development district. The primary volume and the form of a house were determined according to district unit plans and current laws. After the basic massing was released, the layout, the floor plan, and the facade design of residential and commercial areas carried out. During the processes, we discussed the universal and comfortable floor plan and design for unspecified leaseholders by considering the basic tastes and preferences of the client, who is the decision-maker, rather than focusing on designing a general residential house, such as the client's lifestyle, habits, and hobbies.
The client who always wears an orange shirt
The client loves the orange color. He wore an orange color shirt for every meeting and usually enjoyed wearing orange or similar tones. Now the house has an orange color. For this reason, this house gave the nickname 'Carrot House.' The volume set in the form of two trapezoidal masses facing each other and floating on the retail floor, which was to change the vast lot(the largest among commercial housing lots) and maximize the house's presence at the three-way intersection in the block. The two trapezoidal masses, which correspond to the dwellings, were each other's similar color groups, splitting the facade using two bricks and enclosing the void mass inside. Considering that the new city has been created artificially, we chose not artificial but natural colors for the Carrot House's exterior material and color. We thought the material itself has color and texture compared to artificial color to be in harmony with the design itself. We selected baked brick and stone out of various materials that satisfy similar performance and impression, including stone, brick, and terracotta. We went to the factory and the site in search of natural bricks and stones with natural color and texture that have their presence.
The client decided to design the interior of each rental household, so we designed the communal lobby only. The orange color of the exterior was also applied to the common use area, and the handrail was designed to envelop the part surrounded by the facade.
Completed. Finished House
It was a meaningful project that was recorded as our first complete work, thanks to their trust, although we had no experience of completing projects in the name of Gaggodaa. As it was our first time, we were demanding and spent more time, but we felt something was missing. We had to solve the site problem, making several design changes. The site change was also significant, so the project took one year from contract to completion. The regrettable points that can only be seen from the architect's eyes may be from our desire. It seems that this passion, aspiration, and regret has become the driving force to build the next house wholeheartedly again. We are looking forward to other stories in the small detached house, which we are now working on.








| 시흥 당근집 설계자 | 권이철_갓고다 건축사사무소 건축주 | 이성춘 감리자 | 안종배 _ (주)예인 엔지니어링 건축사사무소 시공사 | (주)서부종합건설 설계팀 | 최윤영 대지위치 | 경기도 시흥시 은계로338번길 46 주요용도 | 단독주택(다가구주택), 근린생활시설 대지면적 | 312.00㎡ 건축면적 | 186.63㎡ 연면적 | 615.96㎡ 건폐율 | 59.82% 용적률 | 197.42% 규모 | 지상 4층 구조 | 철근콘크리트조 외부마감재 | 치장벽돌(삼한씨원_황토토담 SH3206, 유럽칼라토담 SH5506) 내부마감재 | 지정 벽지, 페인트 설계기간 | 2018. 07 ~ 2019. 04 공사기간 | 2019. 05 ~ 2019. 12 사진 | 이한울 _ 나르실리온 전문기술협력 - 구조분야 : 제이엠구조 - 기계설비분야 : (주)유성기술단 - 전기분야 : (주)유성기술단 - 소방분야 : (주)유성기술단 |
Si Heung DangGeun jip Architect | Kwon, Yichul_Gaggoda_architects Client | Lee, Seongchun Supervisor | An, Jongbae _ Ye In architects Construction | eo-bu Construction Project team | Choi, Yunyoung Location | 46, Eungye-ro 338beon-gil, Siheung-si, Gyeonggi-do, Korea Program | Housing, Commercial Site area | 312.00㎡ Building area | 186.63㎡ Gross floor area | 615.96㎡ Building to land ratio | 59.82% Floor area ratio | 197.42% Building scope | 4F Structure | RC Exterior finishing | Brick Interior finishing | Wallpaper, Paint Design period | Jul. 2018 ~ Apr. 2019 Construction period | May 2019 ~ Dec. 2019 Photograph | Lee, Hanul _ Narsilion Photography Structural engineer | JM Structure Mechanical engineer | Yousung Engineering Electrical engineer | Yousung Engineering Fire engineer | Yousung Engineering |

'회원작품 | Projects > House' 카테고리의 다른 글
| 해뭍제 2020.8 (0) | 2023.01.18 |
|---|---|
| 능동 작은집 2020.7 (0) | 2023.01.17 |
| 백현동 주택 2020.7 (0) | 2023.01.17 |
| 담담헌(淡淡軒) 2020.7 (0) | 2023.01.17 |
| 자기 앞의 집 2020.7 (0) | 2023.01.17 |
