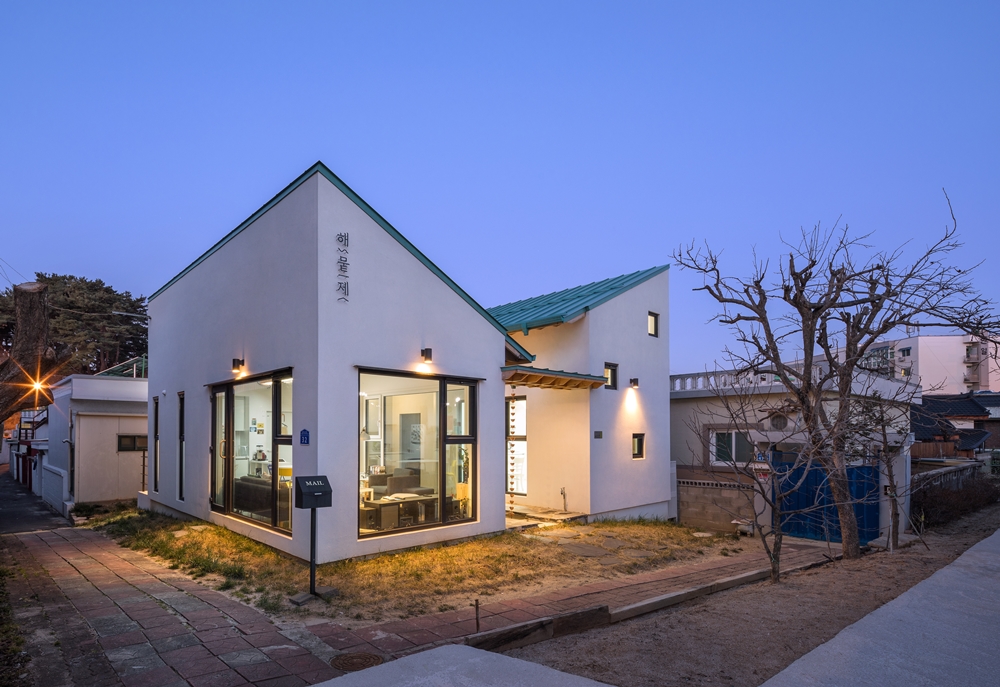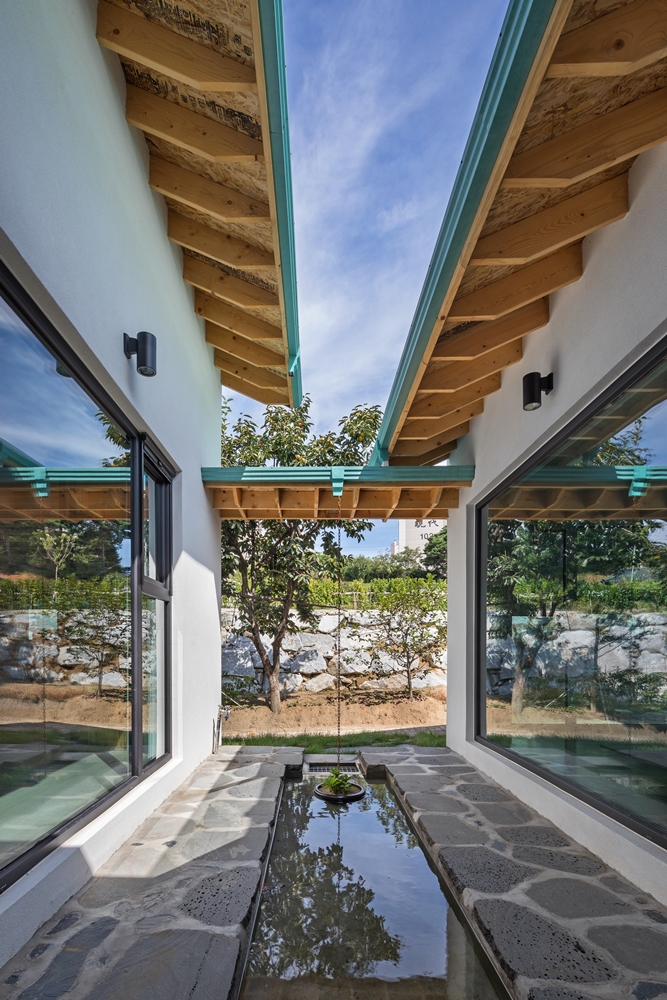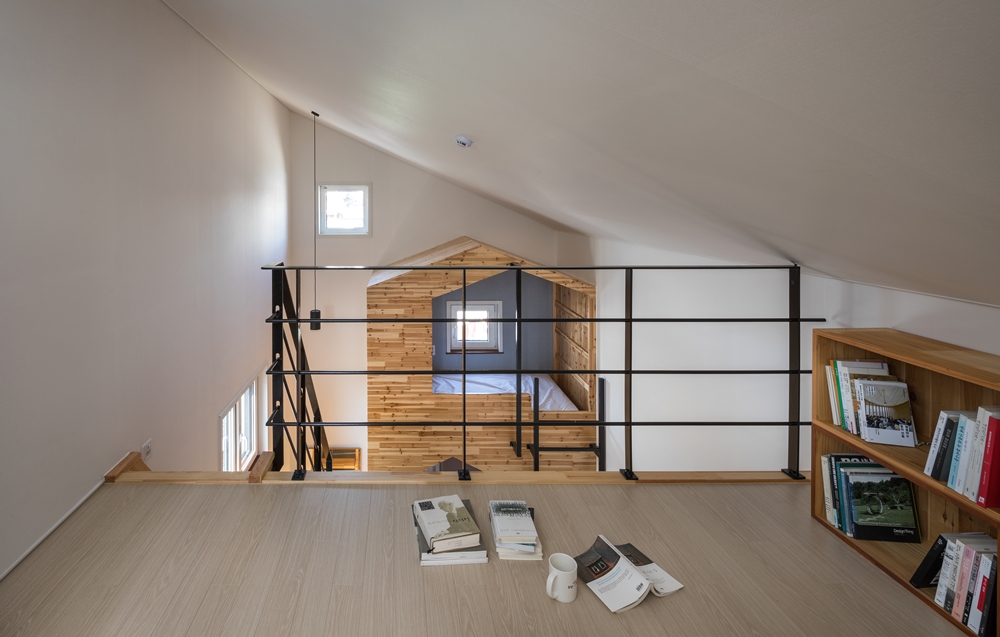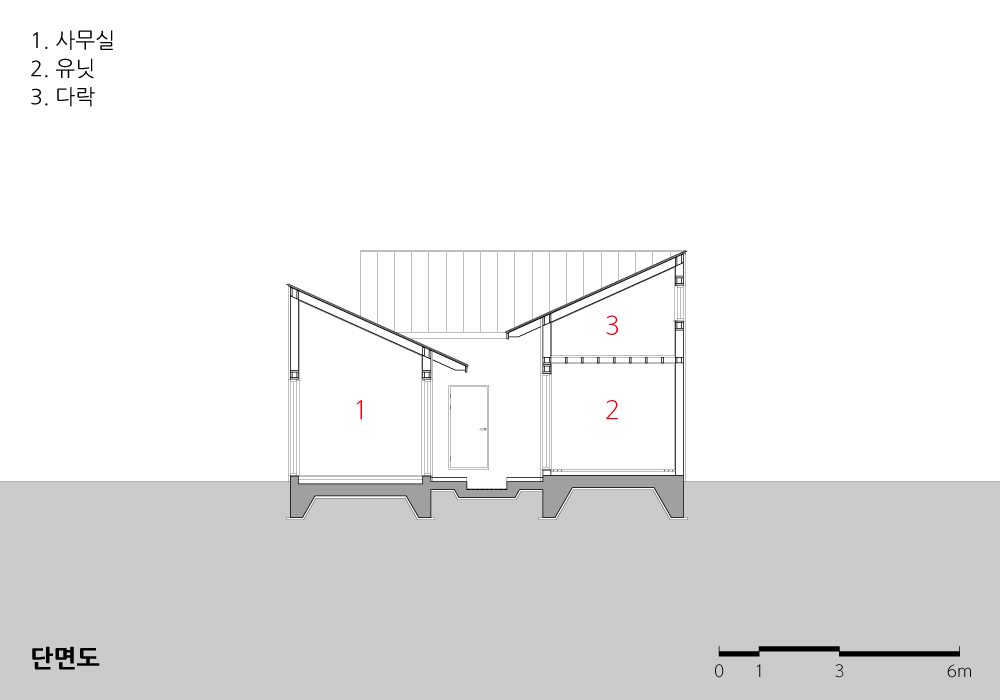2023. 1. 18. 09:16ㆍ회원작품 | Projects/House
Hae-mut-je

월화거리와 해뭍제
월화거리 남대천 남쪽 산책로 인근에 40년쯤 전 논밭을 메워서 주택지로 만든 곳에 유일하게 주택이 신축되지 못한 공지가 하나 있었다. 철길 바로 옆에 있어 소음이 심할 뿐만 아니라 도로 또한 좁아서 건축물을 신축하기에 좋은 조건이 아니었다. 2018평창동계올림픽이 개최되면서 도심에 월화거리가 만들어졌다. 남대천 남쪽 구간이 조금 늦게 공사가 진행된 덕분에 기존 철길을 이용해서 해뭍제 공사를 할 수 있었다. 월화거리 산책로를 조성하기 이전에 경량목구조를 적용해서 공사를 마무리했다.
철길 옆 오두막집
시내구간을 지나 동해 북부선 종착역인 강릉역으로 가는 남대천 남쪽 구간 기차가 자주 운행된다. 때문에 월화거리가 조성되기 전까지는 그야말로 철길 옆 오두막집들이 모인 노인들만 거주하던 동네였다. 그러나 월화거리가 생긴 후 월화거리는 시민들의 산책로 역할을 한다. 주말이면 강릉의 구도심에 위치한 중앙시장을 관광하고 돌아와 산책을 즐기는 관광객들로 인해 조용하던 동네가 활기를 띤다. 산책로 하나가 생기고 동서로 가로막혔던 철길이 사라지면서 실핏줄이 흐르는 듯 활기를 찾아가는 모습이 보기 좋다.
게스트하우스와 문화적 도시재생 공간
해뭍제는 바다 옆 뭍에 있는 작은 집이란 뜻이다. 활력을 찾아가고 있던 낙후된 마을에 문화적 도시재생의 촉매제 역할을 하길 바라며 설계를 시작했다. 해뭍제를 만들게 된 첫 번째 목적은 한국의 건축과 문화를 경험하려고 찾아오는 해외 인턴들의 숙박시설을 제공하기 위함이었다. 파리에서 온 어느 인턴은 시내에 있는 게스트하우스를 이용했는데 숙박비용이 인턴 급여의 절반 이상이었다. 이를 보고 외지에서 오는 직원들과 인턴들이 저렴한 비용으로 생활할 수 있는 기회를 마련하고자 한 것이다.
또 다른 이유는 문화 활동가의 거점을 조성해 낙후된 마을에 활력을 주는 프로그램들을 운영하기 위함이었다. 다행히 문화 활동가 한 분이 신축된 건물 일부를 활동가들의 사무실로 사용하는 것을 허락해주셨다.
배치와 공간이야기
해뭍제는 남녀 게스트하우스와 문화활동가 사무실 이렇게 두 곳으로 구성돼 있다. 남녀 게스트하우스에 있는 2층 침대와 다락공간은 집 속의 집처럼 조성돼 있고, 그 외 휴식·침실 공간, 주방시스템, 화장실 공간이 각각 설치돼 있다. 문화활동가 사무실은 도로 코너에 위치해 있다. 이어지는 좁은 골목에 투명한 공간을 계획해 골목을 밝게 만들었다. 건물 중앙엔 수 공간을 이용한 중정을 설치해서 두 개의 게스트하우스와 사무실이 중정을 통해 연결되고 분리되는 듯한 효과를 만들어냈다. 기차 소음이 아니라 비오는 날 빗방울 소리를 들으며 파동을 느낄 수 있다.

Wolhwa Street and Hae-mut-je
Walking along Wolhwa Street to the southern trail of Namdaecheon Stream and crossing Wolhwajeong Site, one could see an only vacant site where no house was built, amongst the houses built around 40 years ago by filling up the fields lower than the existing railroad. This project location next to the railroad was not a good condition to enable any new construction of buildings due to the severe noise and the narrow access. While Wolhwa Street was created along with the opening of Pyeongchang Winter Olympics 2018, the southern bank of Namdaecheon Stream witnessed a little delayed constructions, so that the works of Hae-mut-je was enabled by utilizing the existing railroad.
Huts along the Railroad
The trains going towards the Gangneung Station, the terminal of Donghae Bukbu Line, should pass through the downtown area, so that they frequently pass around the southern trail of Namdaecheon Stream. Before Wolhwa Street was made up, the neighborhood was full of huts along the railroad. However, now citizens utilize the Street as a walking trail to tour the Central Market located at the old town of Gangneung, and every weekend the walking tourists invigorate the neighborhood which used to be quiet on weekdays. It is good to see the change of this neighborhood where only the old lived in the past but which is now recovering its own vitality just like small veins becoming alive thanks to a walking trail replacing the previous railroad that separated the east and the west.
A Guesthouse and the Culturally Regenerated Urban Space
Hae-mut-je (which means a small house on a seaside land) began with the intention of making a catalyst of cultural urban regeneration in the backward village which is seeking for its vitality. The first purpose of building this guesthouse was to provide accommodation for the interns who visit my office from overseas to experience the architecture and culture of Korea, because the first intern from Paris was using a guesthouse in downtown and spending more than half of her salary on the lodging expense. So I decided to provide opportunities for the visiting staff and interns to stay with affordable cost. Another reason was to create a base for cultural activists leading the programs that can invigorate the backward village. Fortunately, a cultural activist decided to use a part of this new building as the activist office and made a catalytic momentum of brightening the surrounding atmosphere.
On Layout and Space
Hae-mut-je is divided into two parts: the guest spaces for men and women, and the office for cultural activists. The guest spaces include double-deck beds designed like the "house within a house," the loft space for rest and sleep, the kitchen system enabling long-term residence, and toilet spaces. The office is located at the corner of the road, thus creating a bright atmosphere with the transparent space on the narrow alley. With the central rainwater pool, we made a courtyard that at once connects and separates the two guest spaces and the office, so that one could see the ripples on the pool on a rainy day and hear the sound of raindrops instead of the noise of trains.









| 해뭍제 설계자 | 최이선 _ 건축사사무소 예인 건축주 | 최이선 감리자 | 최이선 _ 건축사사무소 예인 시공사 | 사람과 공간 설계팀 | 이명선, 김정미, 박지은 대지위치 | 강원도 강릉시 율곡로2747번길 32 (노암동) 주요용도 | 근린생활시설 / 단독주택 대지면적 | 132.00㎡ 건축면적 | 75.52㎡ 연면적 | 74.52㎡ 건폐율 | 57.21% 용적률 | 56.45% 규모 | 지상 1층 구조 | 목구조 외부마감재 | 스터코, 레하우 창호 내부마감재 | 벽지 설계기간 | 2019. 02 ~ 2019. 03 공사기간 | 2019. 03 ~ 2019. 05 사진 | 윤준환 구조분야 : 나라구조엔지니어링 기계설비분야 : 대현설계감리사무소 전기분야 : 대현설계감리사무소 소방분야 : 대현설계감리사무소 |
Hae-mut-je Architect | Choi, Yesun _ Architecture Studio YEIN Client | Choi, Yesun Supervisor | Choi, Yesun _ Architecture Studio YEIN Construction | Human & Space Project team | Lee, Myungseon / Kim, Jeongmi / Park, Jieun Location | 32, Yulgok-ro 2747beon-gil, Gangneung-si, Gangwon-do, Korea Program | Neighborhood Living Facilities / Single House Site area | 132.00㎡ Building area | 75.52㎡ Gross floor area | 74.52㎡ Building to land ratio | 57.21% Floor area ratio | 56.45% Building scope | 1F Structure | Wooden structure Exterior finishing | Stucco, REHAU Window Interior finishing | Wallpaper Design period | Feb. 2019 ~ Mar. 2019 Construction period | Mar. 2019 ~ May 2019 Photograph | Yoon, Joonhwan Structural engineer | NARA Structure Engineering Ltd. Mechanical engineer | DAEHYUN Plan & Supervision Electrical engineer | DAEHYUN Plan & Supervision Fire engineer | DAEHYUN Plan & Supervision |

해뭍제 최이선 건축사
사무소 건축사사무소 예인 _ 강릉시 홍제로85번길 9-1
Tel. 033-646-6505 · Fax. 033-646-6507 · www.yeinarchitecture.com
건축사 최이선은 동의대 건축공학과를 졸업하고 홍익대 건축도시대학원에서 석사학위를 취득했다. 대학원을 입학하면서 건축사자격증을 취득하여 건축사사무소 예인을 오픈하여 현재에 이르고 있다. 다수의 강원도 건축문화상과 봄봄부띠끄호텔로 미국 건축상을 수상했으며, 가톨릭관동대학에서 겸임교수로 학생들을 가르치고 있다. K12건축학교, 마을학교 선생님, 강릉 문화적 도시재생 사업에서 집수리아카데미, 도시탐사대 등으로 시민들과 함께 하는 문화적 도시재생 사업에도 참여하고 있다.
'회원작품 | Projects > House' 카테고리의 다른 글
| 무디디 2020.9 (0) | 2023.01.19 |
|---|---|
| 어쩌다이웃@두동 2020.8 (0) | 2023.01.18 |
| 능동 작은집 2020.7 (0) | 2023.01.17 |
| 시흥 당근집 2020.7 (0) | 2023.01.17 |
| 백현동 주택 2020.7 (0) | 2023.01.17 |
