2023. 2. 18. 09:22ㆍ회원작품 | Projects/Office
Seong-su Jeong-Am Building

성수역에서 북측으로 연결된 아차산로7길이 끝나 광나루로를 만나는 모서리 땅에 위치한 대지는 남측에 성수동의 전형적인 소규모 블록 컨텍스트를 마주하고 북측으로는 송정제방공원을 낀, 중랑천을 넘어 답십리까지 열린 오픈뷰가 인상적인 사이트이다. 정방형에 가까운 비례의 정연한 매스 입면은 업무시설로서 필수적인 정면성을 확보하며 전면도로에 대응하기 위해 한 개 층을 띠워 부유하도록 계획되었고, 부분적으로 분절되어 셋백된 상층부의 테라스들은 북측으로 열린 오픈뷰를 끌어들여 상층부 외부공간으로서 기능하며 입면에 생기를 부여하도록 계획되었다.
건물의 매스는 크고 작은 두 매스의 조합으로 구성되는데 남측에 위치한 작은 매스는 계단실, 화장실, 엘리베이터를 하나로 묶은 편심코어매스로 루이스 칸이 말하는 ‘servant space’로 기능하며, 이의 지원을 받는 ‘served space’인 북측의 큰 매스는 업무공간으로 기능한다. 이러한 두 매스의 확실한 기능적 분절은 편심코어매스의 솔리드한 스킨과 업무공간매스의 보이드한 유리커튼월로서 그 대비가 강조되며, 이 둘 사이의 전이공간으로서 최소한의 공용공간이 복도로 존재하여, 대비되는 두 솔리드 보이드 매스의 간극을 형성한다.
정암빌딩의 특징을 규명하는 또 다른 언어로서 수직루버는 대지동서 측으로부터의 낮은 일사를 조절하는 차양으로 기본적으로 작용하며, 동시에 단조로울 수 있는 정연한 입면에 리듬을 부여하는 유기적인 패턴으로서 업무시설의 전형적 입면에서 벗어나 또 다른 표정을 갖게 한다. 이러한 루버 시스템은 유리 커튼월에 덧 씌워진 두 번째 스킨으로서 최대한의 경쾌함을 유지하기 위한 최적의 수평 수직 부재의 비례가 검토되었으며, 구조 모듈에서 비롯된 유리 커튼월의 수직 멀리언 모듈은 유기적인 패턴의 루버시스템 모듈과의 충돌을 피하기 위한 치수를 계산하여 적용하였다. 유기적인 패턴의 느낌을 보존하면서도 시공성과 효율성을 확보하기 위해 수직루버를 지지하는 수평부재에는 일정한 모듈의 체결조인트가 등간격으로 위치하였지만, 부분적으로 수평부재 상하부에 임의로 수직루버를 삭제할 수 있도록 체결디테일을 단순화하여 계획함으로써 의도했던 입면 전체의 리듬을 유지한다.

Located on the corner site where Achasan-ro 7-gil, which connects from the Seongsu Station to the north, meets Gwangnaru-ro, The site has a quite spectacular open view to the north beyond Jungnangcheon Stream with Songjeong Embankment Park to Dapsimni and faces the typical small block context of Seongsu-dong to the south. The main elevation of the building with a square proportion responses to the essential frontality as an office building, floats one level above the street. The partially segmented terraces on the upper levels give vitality to the elevation, functioning as an exterior spaces with open views to the north.
The massing of the building consists of two masses, One small volume, an eccentric core, located in the south, functioning as the "servant space" as Louis Khan said, and the other large volume, a workspace, functioning as the "served space". The clear functional separation of these two masses emphasizes the contrast as the solid skin of the eccentric core mass and the void glass curtain wall of the workspace mass, and a minimum common space exists as a transition space between the two, forming a gap between the two volumes.
The vertical louver basically works as an shading that controls low sunlight from the east and west, at the same time works as an organic pattern that gives a rhythm to the elevation. For this louver system, the second skin overlaid on the glass curtain wall, the optimal proportion of the horizontal and vertical members were reviewed to maintain lightness, and the vertical mullion module of the glass curtain wall was applied by calculating dimensions to avoid collisions with the organic pattern louver system module. In order to preserve the randomness of the organic pattern and ensure workability and efficiency, fastening joints were positioned at regular intervals in the horizontal member, but the intended overall rhythm of the elevation was maintained by simplifying the fastening details to arbitrarily delete the vertical louvers.
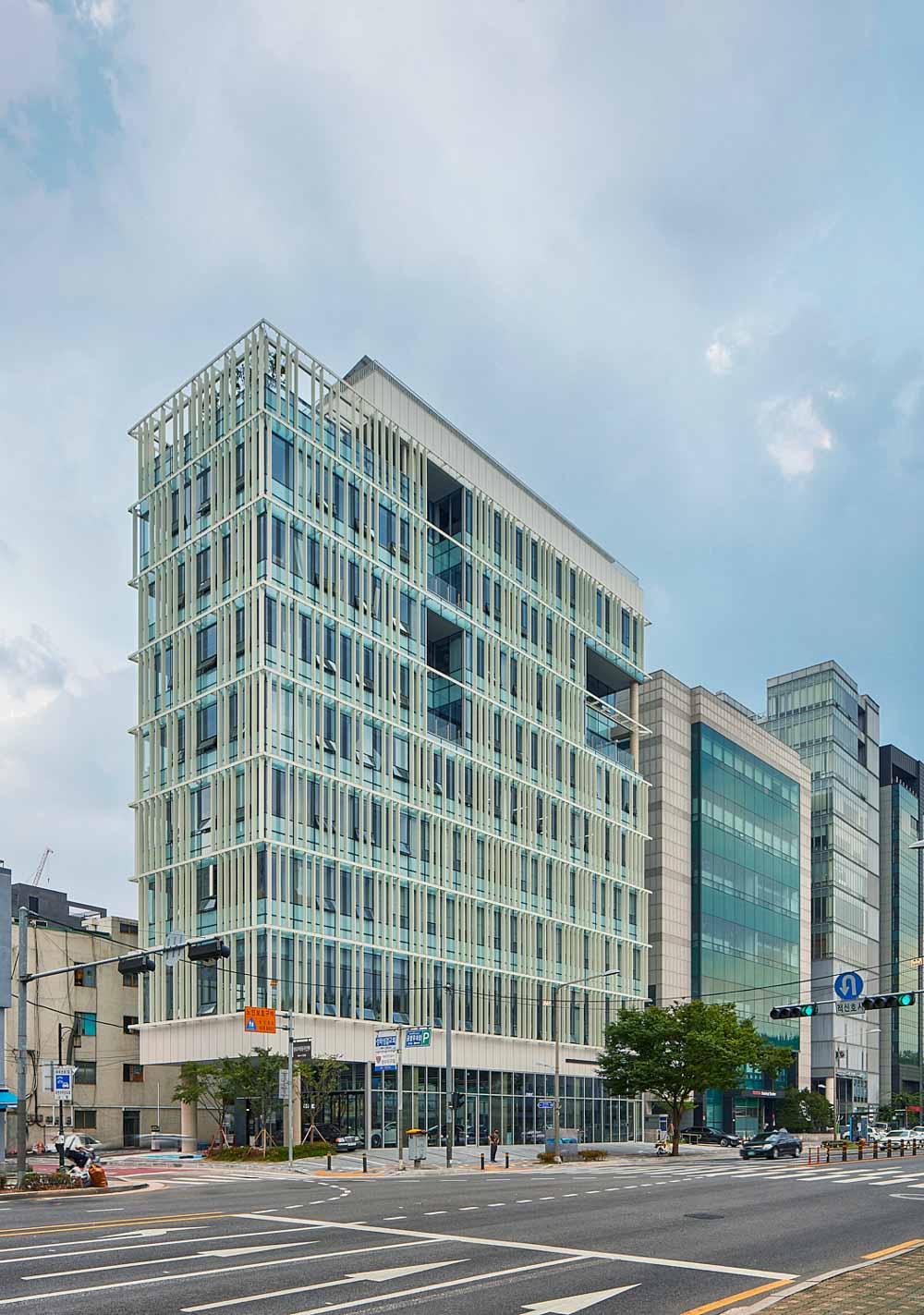


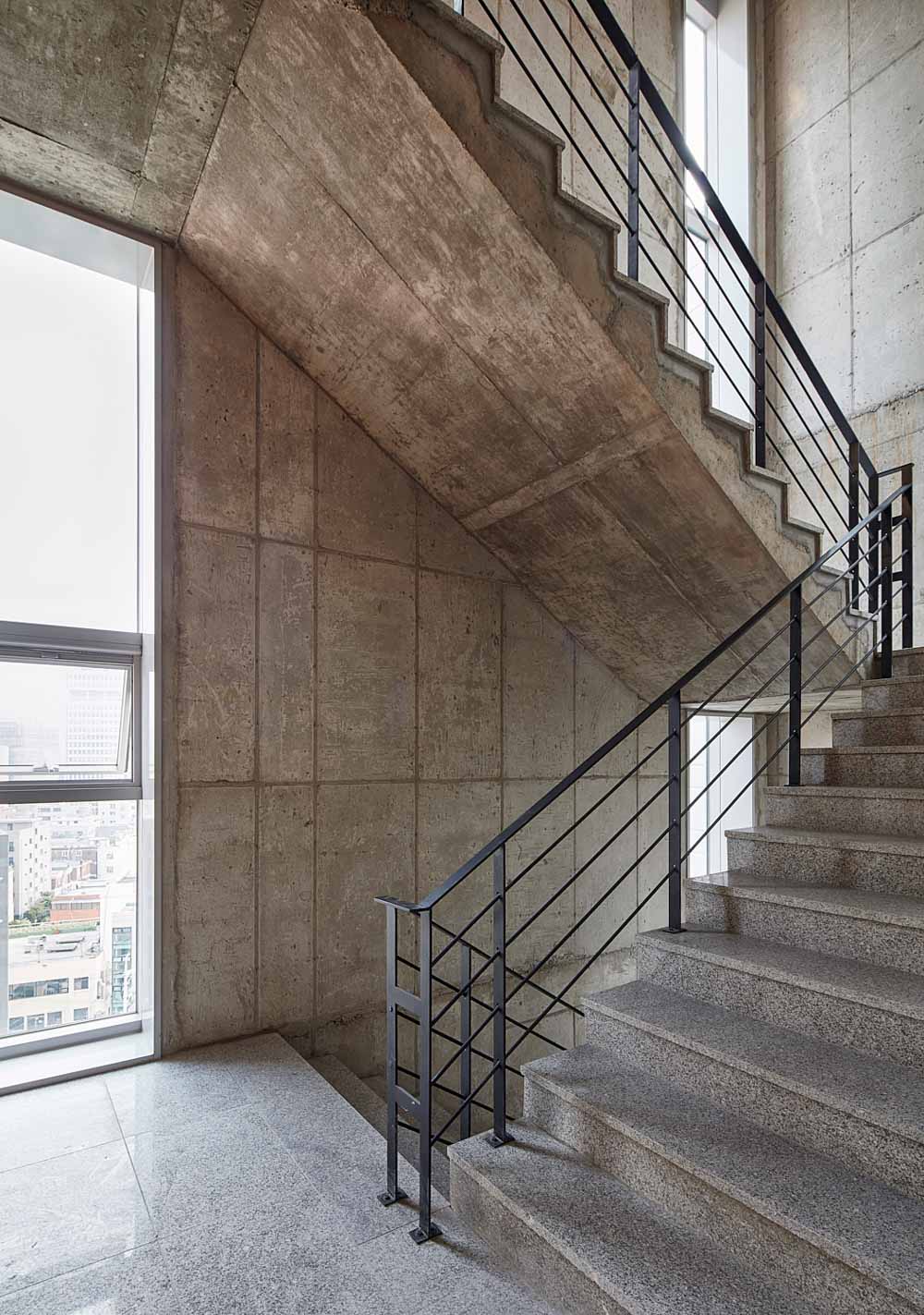


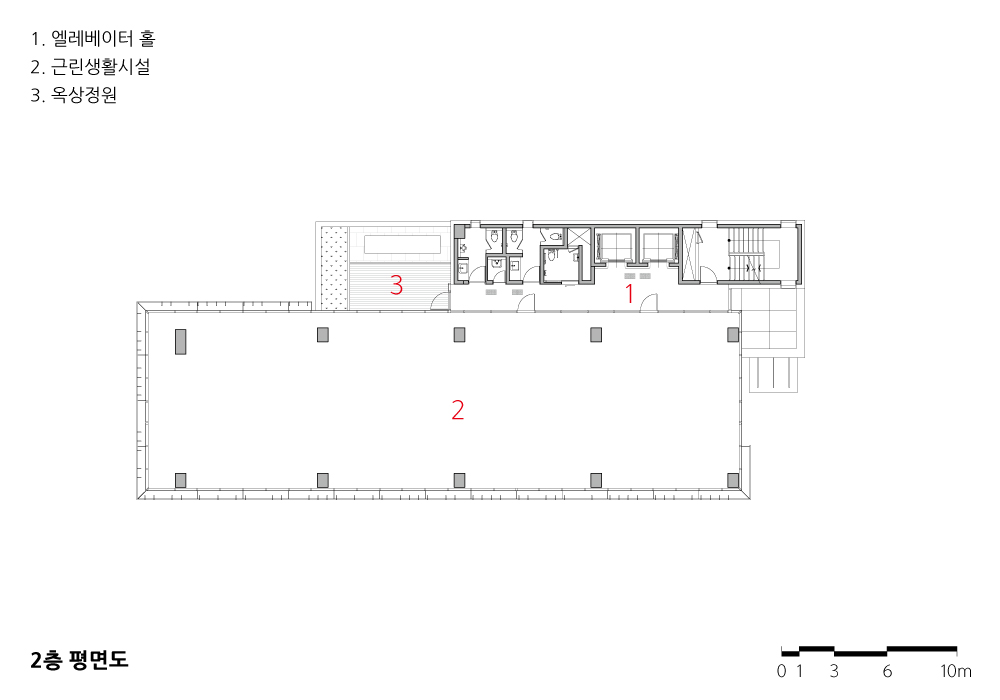
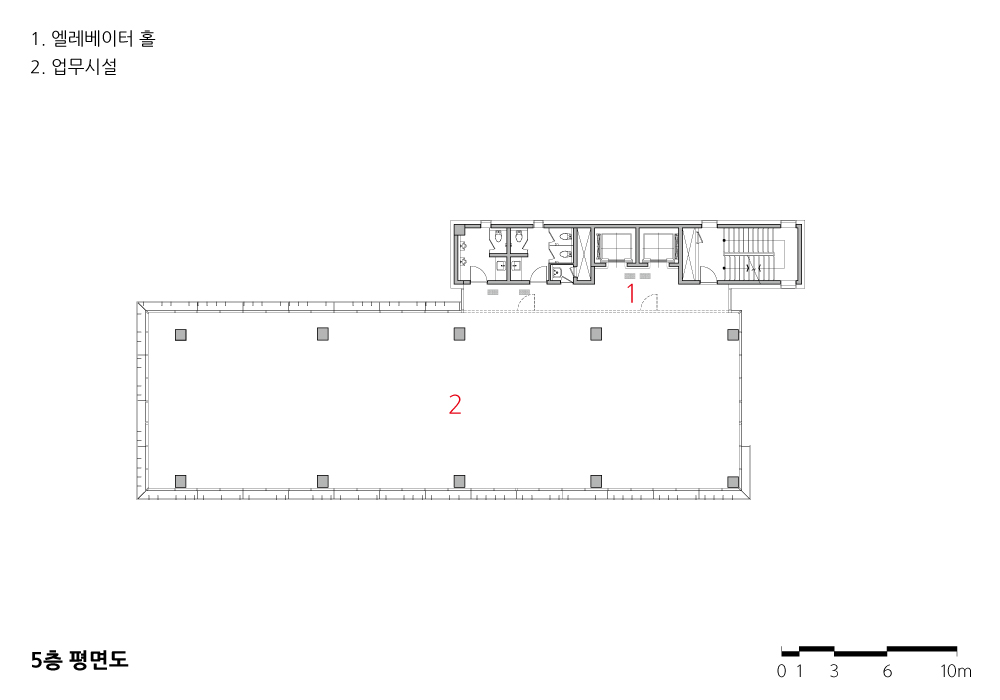
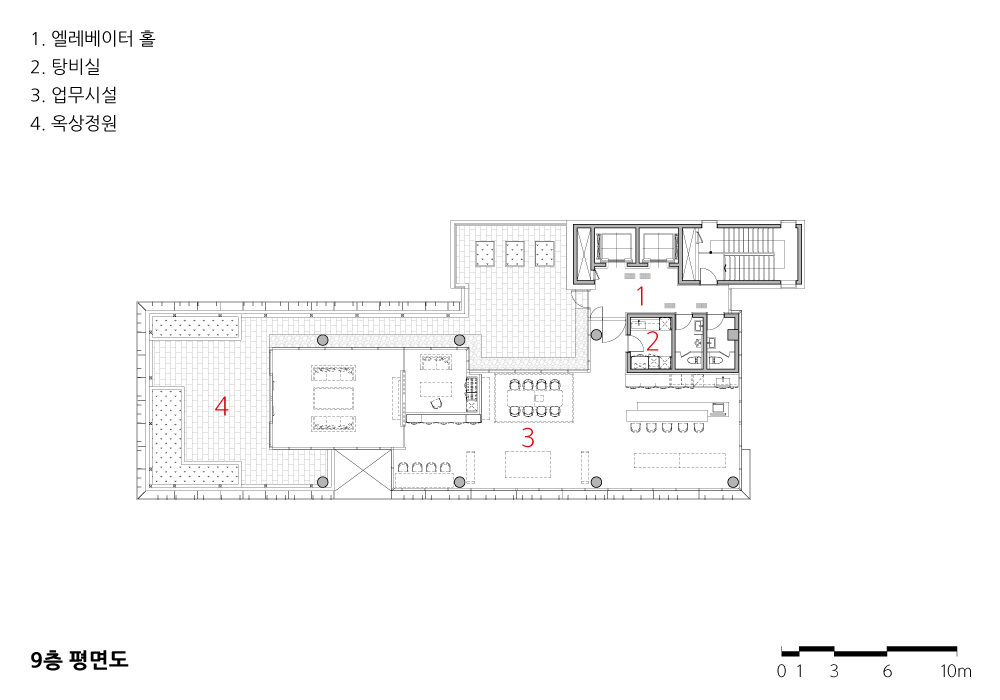
| 성수동 정암빌딩 설계자 | 서대국 _ (주)지음에이앤디건축사사무소 공동설계자 | 서규덕 _ 강원대학교 건축학과 교수 AIA(미국건축사) 건축주 | 내포레미콘 감리자 | 서대국 _ (주)지음에이앤디건축사사무소 시공사 | (주)마루디자인건설 설계팀 | 박주형, 한재인, 손지욱, 정지범 설계의도 구현 | 서대국 _ (주)지음에이앤디건축사사무소 대지위치 | 서울특별시 성동구 광나루로 232 주요용도 | 업무시설 / 근린생활시설 대지면적 | 905.50㎡ 건축면적 | 488.20㎡ 연면적 | 4,746.48㎡ 건폐율 | 53.91% 용적률 | 395.44% 규모 | 지하 2층 - 지상 9층 구조 | 철근콘크리트구조 외부마감재 | 3T 알루미늄루버, 26T 강화복층유리 설계기간 | 2019. 01 – 2020. 03 공사기간 | 2020. 05 – 2021. 07 사진 | 박건주 전문기술협력 - 구조분야 : (주)이건구조 - 기계설비분야 : (주)맥앤드엠이씨 - 전기분야 : (주)서원이엔지 - 소방분야 : (주)맥앤드엠이씨, (주)서원이엔지 |
Seong-su Jeong-Am Building Architect | Seo, Daekook _ Jium A&D Architects Co-Architect | Seo, Kyuduck (AIA) Client | Naepo Remicon Supervisor | Seo, Daekook _ Jium A&D Architects Construction | Maru design construction Project team | Park, Juhyung / Han, Jaein / Son, Jiwook / Jung, Jibum Design intention realization | Seo, Daekook _ Jium A&D Architects Location | 232, Gwangnaru-ro, Seongdong-gu, Seoul, Korea Program | Office and convenience facilities Site area | 905.50㎡ Building area | 488.20㎡ Gross floor area | 4,746.48㎡ Building to land ratio | 53.91% Floor area ratio | 395.44% Building scope | B2 - 9F Structure | RC Exterior finishing | Aluminum Rubber, Pair glass Design period | Jan. 2019 – Mar. 2020 Construction period | May 2020 – Jul. 2021 Photograph | Park, Gunjoo Structural engineer | Igun Mechanical engineer | Mck&M EC Electrical engineer | Seowon Fire engineer | Mck&M EC, Seowon |

'회원작품 | Projects > Office' 카테고리의 다른 글
| 대한주정판매(주) 사옥 증축공사 2023.3 (0) | 2023.03.17 |
|---|---|
| DNF _ 오피스텔 2022.5 (0) | 2023.02.19 |
| 피네이션 신사동 사옥 2023.2 (0) | 2023.02.17 |
| 더 라움 서울 2022.2 (0) | 2023.02.16 |
| 이원의료재단 송도의학연구소 2021.11 (0) | 2023.02.13 |
