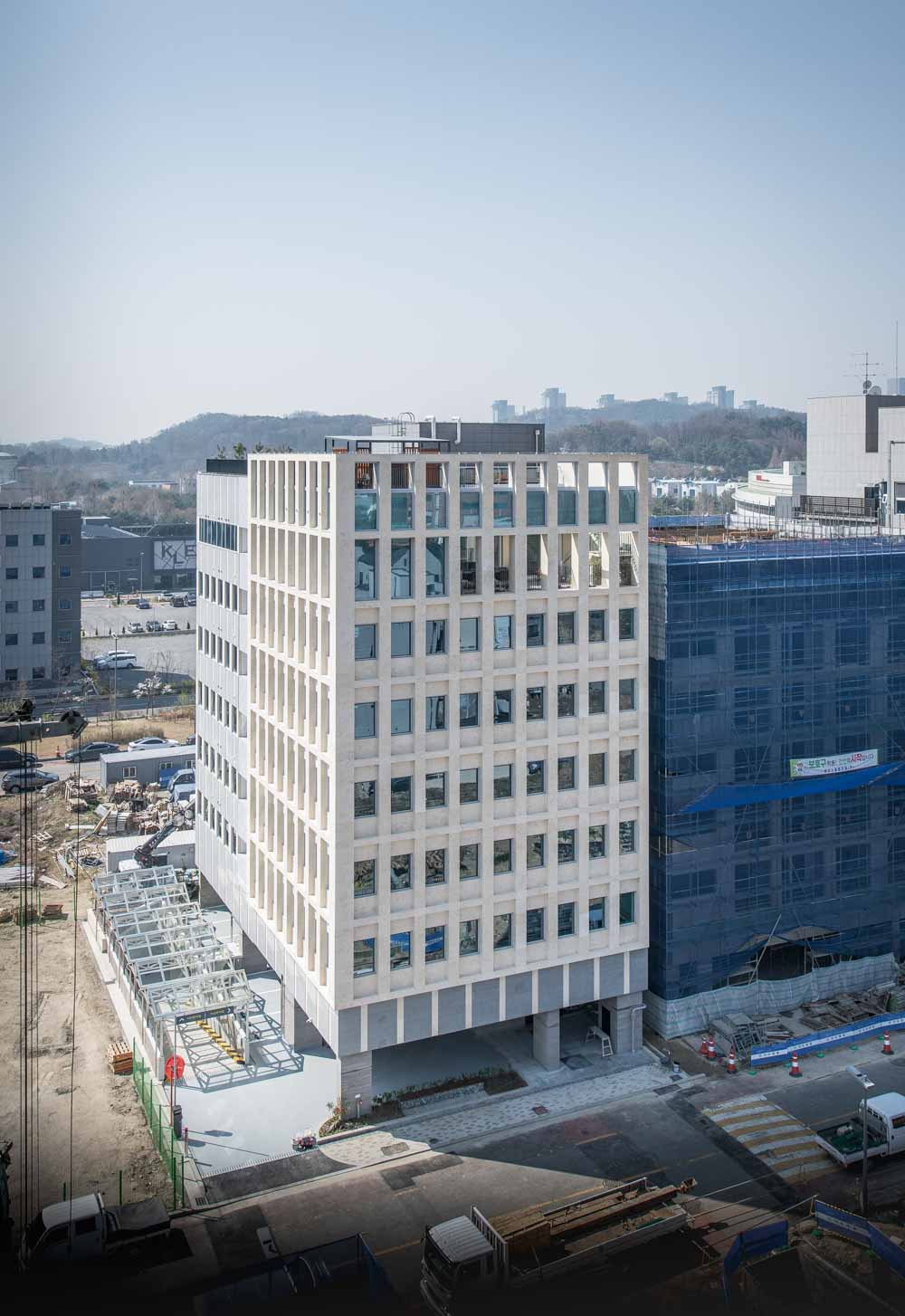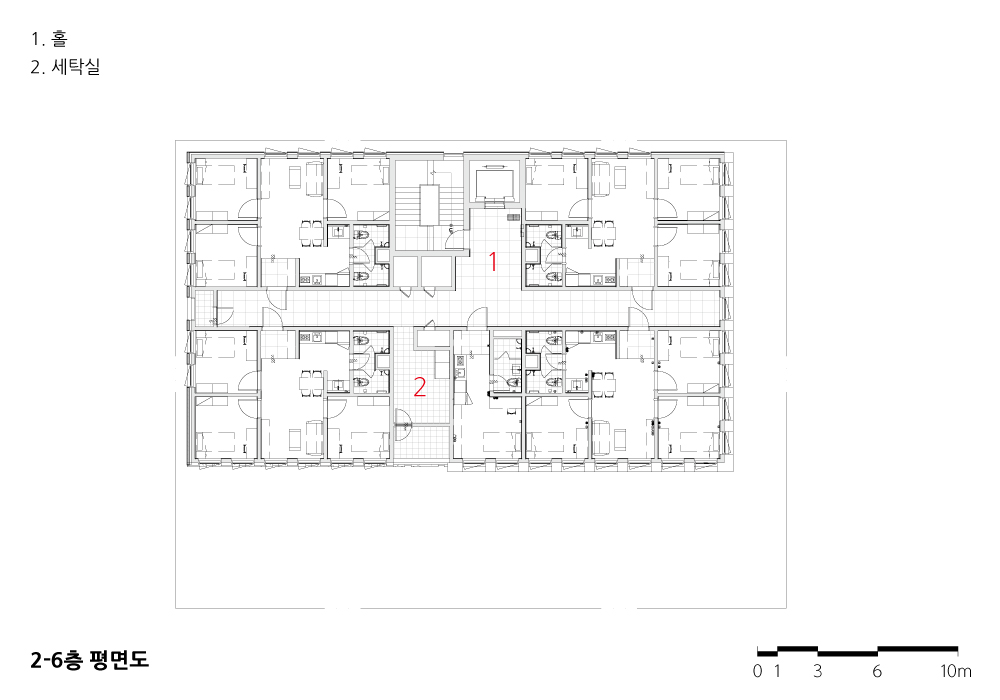2023. 2. 19. 09:20ㆍ회원작품 | Projects/Office
DNF _ officetel

DNF 오피스텔은 30호실로 이루어진 주거용 오피스텔이다.
클라이언트는 회사의 직원들을 위한 거주공간을 제공하기 위해, 공장 인근 토지를 매입하여 오피스텔을 신축하기로 했다. 부지는 편의시설과 근무지가 가까워 생활하기 편리한 반면 높은 지가로 최대의 용적으로 계획될 것이 요구되었다.
1층은 필로티 구조의 주차장과 홀, 관리실이 위치하고, 2~6층까지는 1·3인실의 오피스텔이, 7층은 게스트 하우스가 계획되었다. 게스트 하우스는 북향임에도 중정을 끼고 있어 빛과 외부공간을 영유할 수 있는 구조로 계획됐다.
외부 파사드는 라임스톤의 규칙적인 패턴을 사용하여 정돈된 경관을 연출하고자 하였다. 좌측면은 채광과 지하주차경사로의 계획을 위해 대지경계에서 이격되었는데, 라임스톤과 고흥석을 사용해 면을 분절하고, 내부에 적절한 실을 계획하여 단조로운 외관에서 탈피하고자 했다. 옥상에는 거주자들의 휴게공간으로 파고라와 조경식재가 계획되었다.

DNF Officetel is a residential studio apartment with 30 rooms.
The client decided to purchase land near the factory and build a studio apartment to provide a living space for the company's employees. Although the site is convenient for living because it was close to facilities and the worksite, it was required to be designed to have the largest floor area due to its high land price.
The piloti-type parking lot, hall, and maintenance office is located on the 1st floor, one-to-three-person studio apartments are planned on the 2nd to 6th floors, and the 7th floor is a guest house. Although the guesthouse faces north, it is designed to have a courtyard that can provide light and outdoor space structurally.
For the exterior façade, a regular limestone pattern creates an orderly landscape. The left side was separated from the site's boundary for lighting and planning of the underground parking ramp. Limestone and Goheung granite were used to segment sides, and rooms were properly planned inside to break away from the monotonous exterior. A pergola and scenic planting were planned as a resting space for residents on the rooftop.







| DNF _ 오피스텔 설계자 | 최현규 _ M.A.C.K 건축사사무소 건축주 | (주)DNF 감리자 | 최현규 _ M.A.C.K 건축사사무소 시공사 | (주)태한건설 인테리어 설계 | 정승연 _ 선디자인 설계팀 | 임우석, 이원호, 남동훈 대지위치 | 대전광역시 유성구 문지동 655-3 주요용도 | 오피스텔 대지면적 | 711.50㎡ 건축면적 | 394.58㎡ 연면적 | 3,456.88㎡ 건폐율 | 55.46% 용적률 | 323.62% 규모 | 지하 2층 - 지상 7층 구조 | 철근콘크리트구조 외부마감재 | 라임스톤(인조석), 고흥석 버너구이, T39로이삼중유리 내부마감재 | 원목마루 깔기, 벤자민무어 페인트 설계기간 | 2020. 05 - 2020. 12 공사기간 | 2021. 01 - 2022. 03 사진 | 최현규 전문기술협력 - 구조분야 : CLS 구조설계사무소 - 기계설비분야 : 건일엔지니어링 - 전기분야 : 아원전기 - 소방분야 : 건일엔지니어링 |
DNF _ officetel Architect | Choi, Hyunkyu _ M.A.C.K Architectural Office Client | DNF Co. Supervisor | Choi, Hyunkyu _ M.A.C.K Architectural Office Construction | Taenhan Co. Interior Design | Jung, Seungyeon _ SUN Design Project team | Lim, Wooseok / Lee, Wonho / Nam, Donghun Location | 655-3, Munji-dong, Yuseong-gu, Daejeon, Korea Program | Officetel Site area | 711.50㎡ Building area | 394.58㎡ Gross floor area | 3,456.88㎡ Building to land ratio | 55.46% Floor area ratio | 323.62% Building scope | B2 - 7F Structure | RC Exterior finishing | Lime Stone, Goheung Granite, T39 Low-e triple glass Interior finishing | Wood Floor, Benjamin moore paint Design period | May 2020 - Dec. 2020 Construction period | Jan. 2021 - Mar. 2022 Photograph | Choi, Hyunkyu Structural engineer | CLS Structural ENG Mechanical engineer | Gunil ENG Electrical engineer | Awon ENG Fire engineer | Gunil ENG |

'회원작품 | Projects > Office' 카테고리의 다른 글
| 마루 360 2023.7 (0) | 2023.07.21 |
|---|---|
| 대한주정판매(주) 사옥 증축공사 2023.3 (0) | 2023.03.17 |
| 성수동 정암빌딩 2022.4 (0) | 2023.02.18 |
| 피네이션 신사동 사옥 2023.2 (0) | 2023.02.17 |
| 더 라움 서울 2022.2 (0) | 2023.02.16 |
