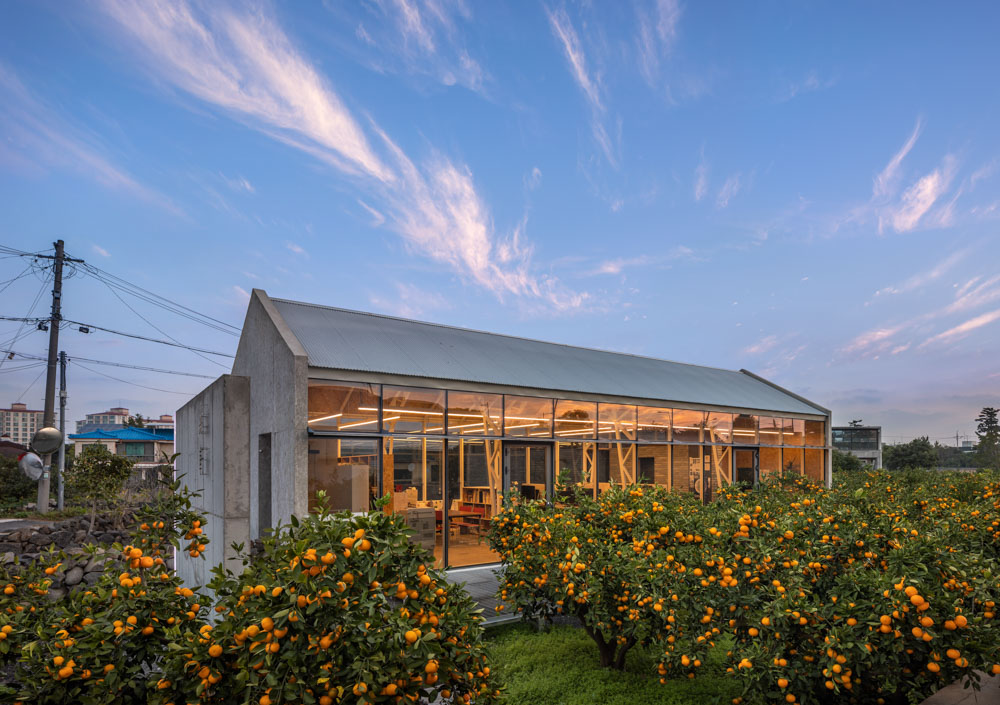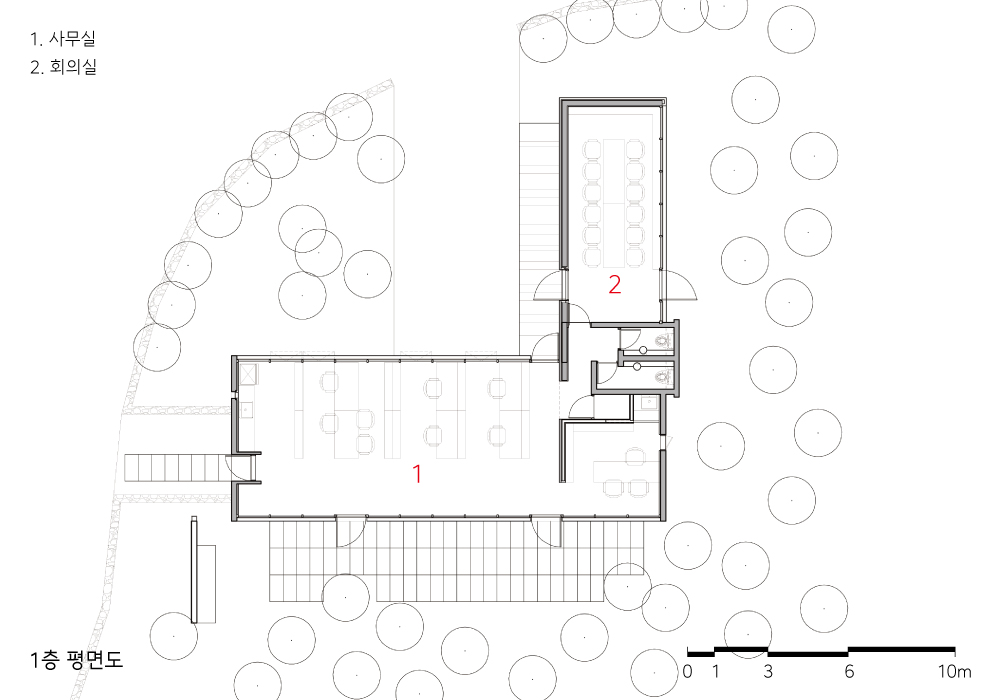2023. 2. 21. 09:26ㆍ회원작품 | Projects/House
Sohun

소헌은 기존 제주의 감귤 과수원 안에 사무실을 계획한 프로젝트다. 해당 과수원은 택지개발로 새로운 도시가 된 이도지구와 아라지구 사이의 마을에 위치해, 도심 속에서도 옛 과수원의 형태를 간직하고 있는 대지이다. 과수원 안 사무실의 모티브는 기존 제주도 과수원의 창고로, 과수원 주변 도로와 사무실 공간의 연결을 고려했다.
사무실의 기능을 중요시하면서도 과수원 창고처럼 사무실이 주변과 조화롭게 과수원 풍경의 일부가 되도록 형태와 재료를 선택했다. 소헌은 크게 두 개의 공간으로 이루어진다. 탕비와 화장실을 포함한 사무공간과 과수원의 풍경을 담아낸 회의공간이다.
이 프로젝트의 주된 목표는 사무공간의 기능을 해치지 않고 감귤 과수원을 최대한 끌어들여 그 주변에 녹아들며 함께 풍경을 이루는 것이었다. 이를 위해 사무공간의 남북으로 유리를 사용하여 채광을 최대한 확보해 밝고 쾌적한 업무환경을 만들고, 동서 방향으로 콘크리트 벽을 세워 구조기능과 서향빛에 대응하도록 했다. 회의공간은 동향으로 유리를 내어 과수원 전경을 바라보게 하고, 서향으로 벽을 만들어 서향 빛에 대응하도록 하였다.

Soheon is an office project in Jeju's tangerine orchard. The orchard is in a village between Ido District and Ara District, under the active housing development, but still retaining the form of an old orchard in the city center. The inspiration for the office inside the orchard is the ordinary warehouse of the existing Jeju orchard, considering the connection of office spaces and roads around the orchard.
While maintaining the functionality as an office, we designed the form and selected materials carefully so that the office would be part of the orchard landscape in harmony with the surrounding area, like an orchard warehouse. Soheon has two main spaces. One is an office space with a bath and a bathroom. The other is a meeting space with the scenery of an orchard.
The main objective of this project was to harmonize a landscape and a workplace by introducing the tangerine orchards as much as possible without compromising the office function. The north and south of the office has abundant daylight and view with full glass, while the east and west has concrete wall to maintain the structure and control the harsh western light. In addition, the conference space was made to have glass in the east to look at the panoramic view of the orchard, and a wall was made in the west to respond to the light.








| 소헌[素軒] 설계자 | 양현준_건축사사무소 소헌 건축주 | 양현준 시공사 | 지에이유아키팩토리 설계팀 | 김이선 대지위치 | 제주특별자치도 제주시 간월동로 67-18 주요용도 | 근린생활시설 대지면적 | 345.00㎡ 건축면적 | 131.37㎡ 연면적 | 130.51㎡ 건폐율 | 38.08% 용적률 | 37.83% 규모 | 1층 구조 | 경량철골구조 외부마감재 | 노출콘크리트, 복층유리 내부마감재 | OSB합판 설계기간 | 2019. 07 – 2019. 10 공사기간 | 2019. 12 – 2020. 09 사진 | 윤준환 |
Sohun Architect | Yang, Hyunjun_SOHUN Architects & Planners Client | Yang, Hyunjun Construction | GAU archifactory Project team | Kim, Leesun Location | 67-18, Ganwoldong-ro, Jeju-si, Jeju-do, Korea Program | Office Site area | 345.00㎡ Building area | 131.37㎡ Gross floor area | 130.51㎡ Building to land ratio | 38.08% Floor area ratio | 37.83% Building scope | 1F Structure | Lightweight steel Frame Exterior finishing | Exposed concrete, Pair glass Interior finishing | Oriented strand board (OSB) Design period | Jul. 2019 – Oct. 2019 Construction period | Dec. 2019 – Sep. 2020 Photograph | Yoon, Joonhwan |

'회원작품 | Projects > House' 카테고리의 다른 글
| 원당동 단독주택 2022.8 (0) | 2023.02.22 |
|---|---|
| 청라 더카운티 단독주택 2022.8 (0) | 2023.02.22 |
| 달아래세가족집 2022.7 (0) | 2023.02.21 |
| 화가당 2022.7 (0) | 2023.02.21 |
| 아우어 하우스 2022.7 (0) | 2023.02.21 |
