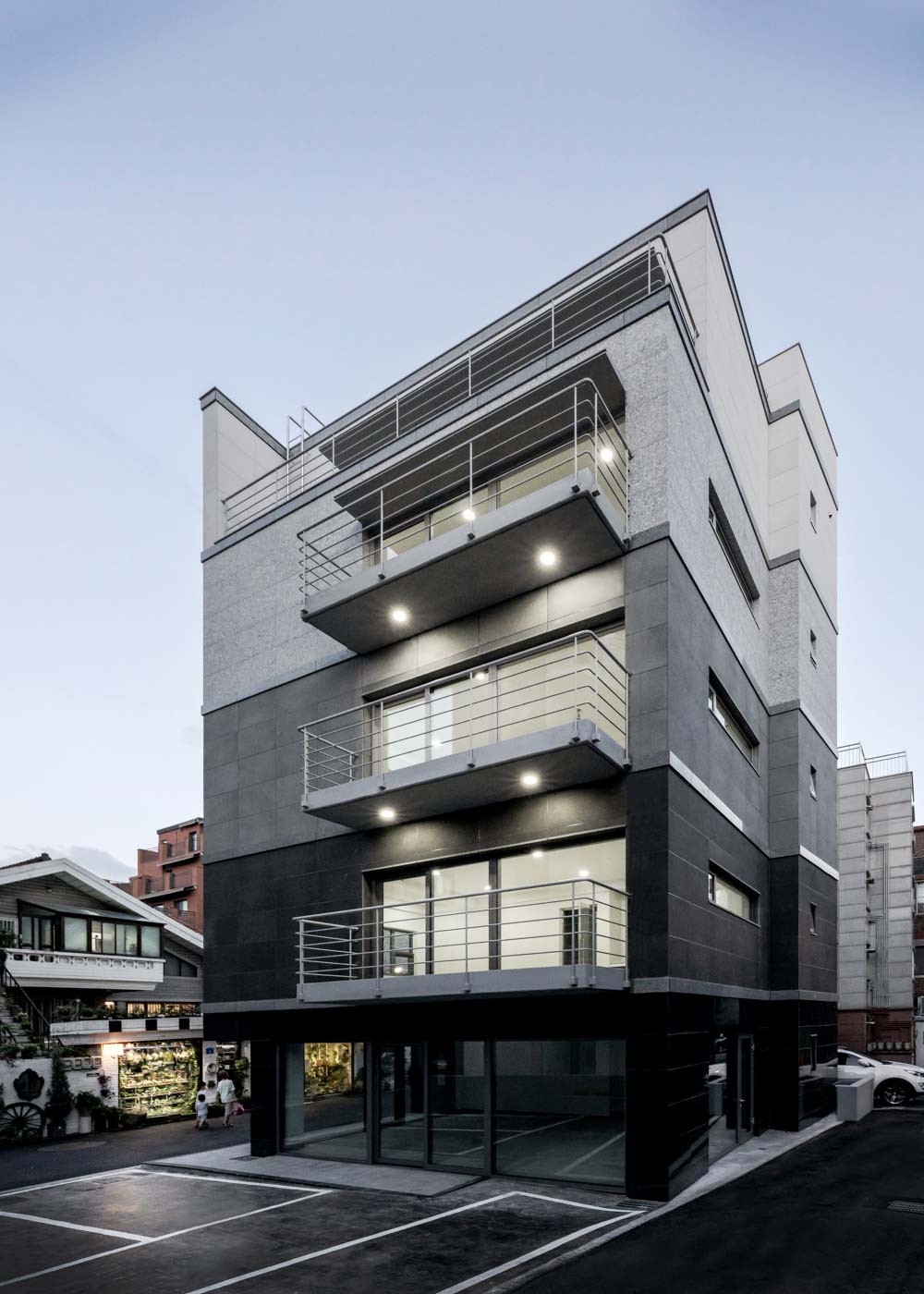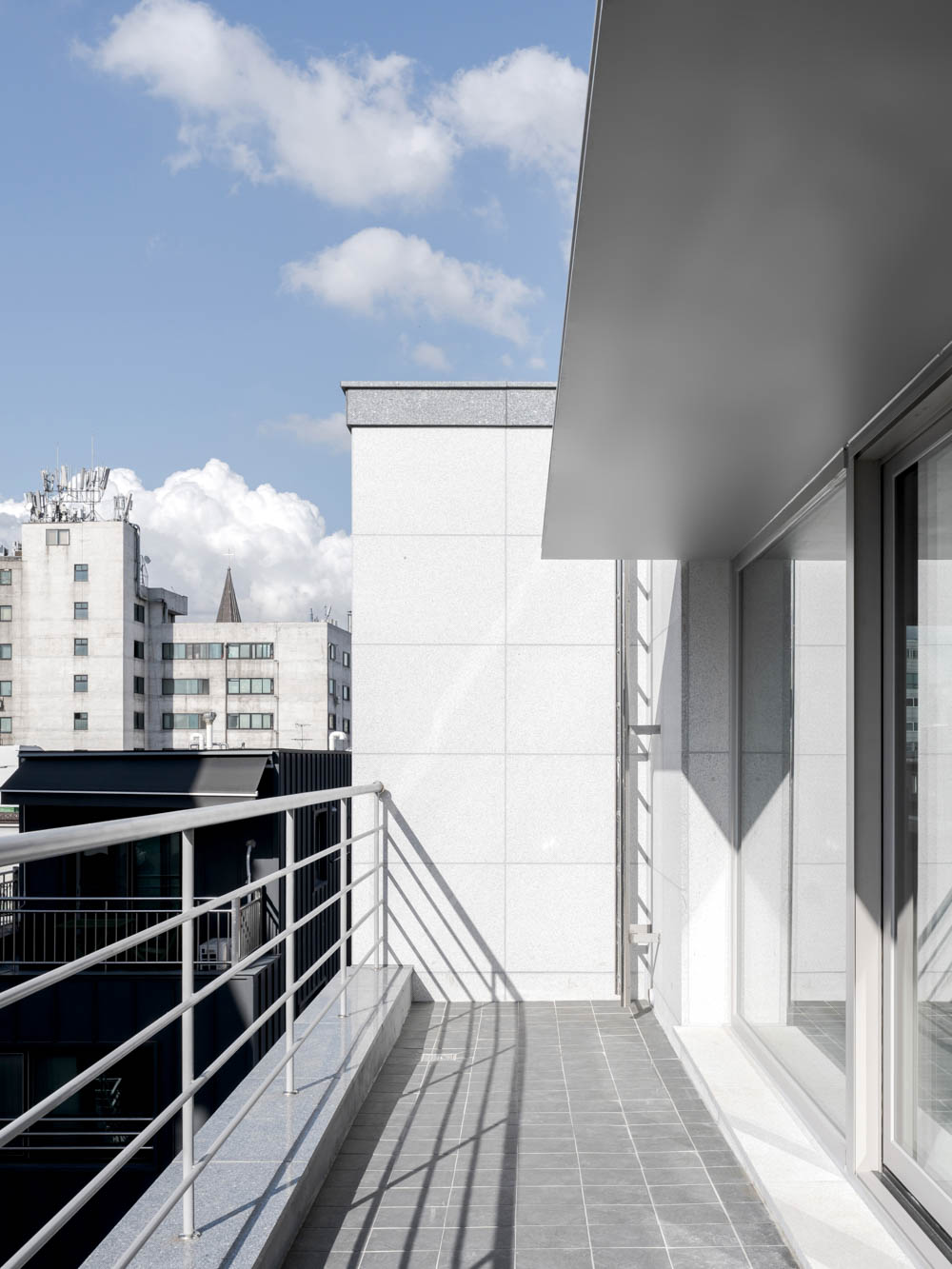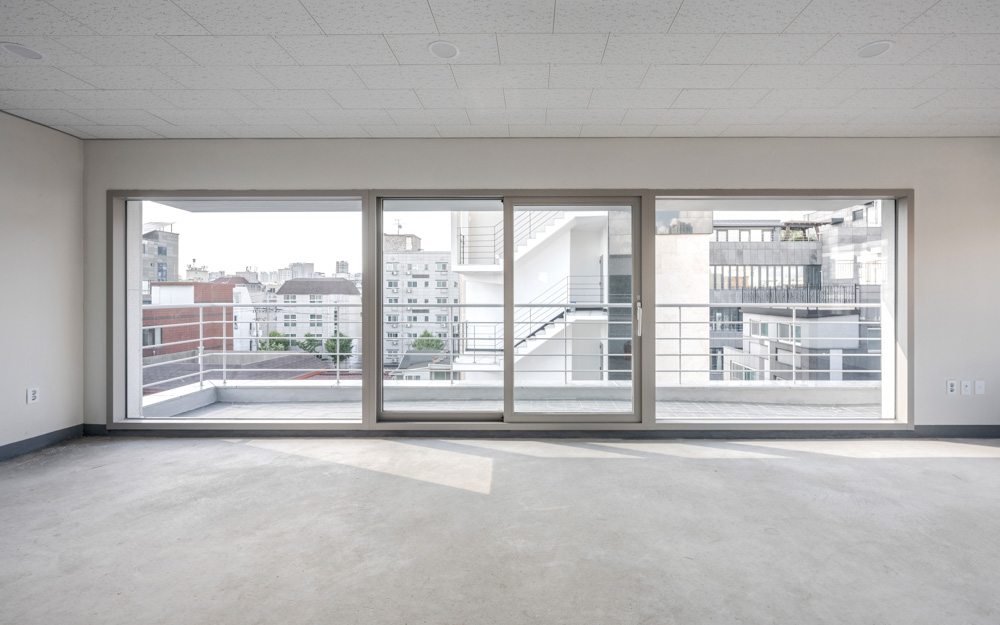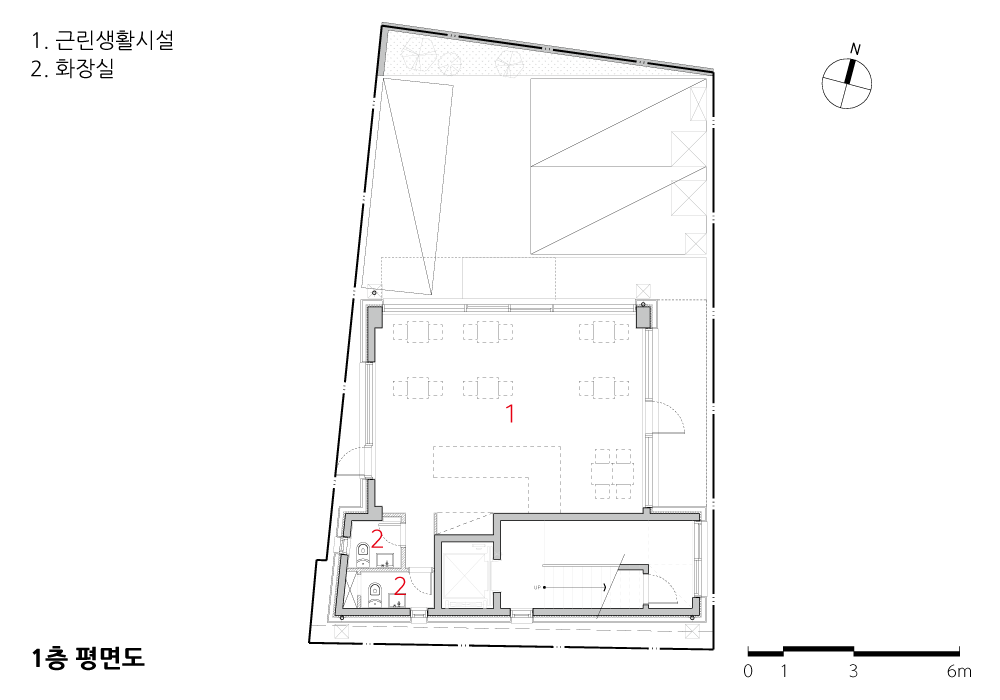2022. 11. 2. 13:23ㆍ회원작품 | Projects/Neighborhood Facility

마포구 성산동에 있는 일반적인 2종 일반주거지역의 평지에 근린생활시설을 짓는 프로젝트이다. 북쪽으로 긴 대지이기 때문에 정북방향 일조권에서 상대적으로 유리한 대지이다. 그리하여 1층부터 4층까지 건폐율을 가득히 차지하며 올라갈 수 있는 여건이 마련되었고, 입방체에 가까운 매스의 형태가 구축되었다. 단순해진 건축물의 외피에 변주를 주기 위해 재료인 석재의 종류와 가공방식을 층별로 달리하였다.
층별 사이에는 석재 재료분리대를 구축하여 이질 재료 간의 접합부위의 단조로움을 극복하려고 하였다. 저층부에서 상층부로 갈수록 어두움에서 밝은 색의 표피를 구축하여 하늘로 이어질 수 있도록 명도의 변화를 주었다. 외피에 농담을 주어 자연스레, 도시 조직 안에 스며들고, 부드러운 존재감을 간직하게 하려는 목적으로 계획하였다.
이 건축 안에서, 은퇴하신 건축주와 임차인들이 함께 가치 있는 삶을 영위해나가기를 바란다.

It is a project to build a neighborhood living facility on flat land in class II general residential area in Seongsan-dong, Mapo-gu. Since it is a long site to the north, it is relatively advantageous to have the right of the north light. Thus, the building-to-land ratio is fully satisfied from the first to fourth floors, and a cube-shaped mass was constructed. To give variations to the simplified exterior of the building, we used different stone materials and processing methods for each floor.
We also installed stone material separators between the floors to overcome the monotony of the joints between different materials. Going from the lower to the upper floors, the brightness of the exterior changes from dark to bright so that it can lead to the sky. Light and shade are also given to the exterior, allowing it to naturally permeate into the urban fabric and have a soft presence.
We hope the retired client and tenants can lead a valuable life together in this building.









| 성빌딩 설계자 | 이근식 _ 주.엘케이에스에이 건축사사무소 건축주 | 성훈경 감리자 | 이근식 _ 주.엘케이에스에이 건축사사무소 시공사 | 도영종합건설주식회사 설계팀 | 조경학 대지위치 | 서울특별시 마포구 성미산로6길 8 주요용도 | 근린생활시설 대지면적 | 191.00㎡ 건축면적 | 89.13㎡ 연면적 | 381.86㎡ 건폐율 | 46.66% 용적률 | 199.92% 규모 | 5F 구조 | 철근콘크리트구조 외부마감재 | 화강석 내부마감재 | 석고보드 위 도장 설계기간 | 2021. 03 – 2021. 06 공사기간 | 2021. 09 – 2022. 07 사진 | 구의진 구조분야 : 서전 구조엔지니어링.주 |
Sung building Architect | Lee, Keun Sik _ LEE KEUN SIK Architects Client | Sung building Supervisor | Lee, Keunsik _ LEE KEUN SIK Architects Construction | DOYOUNG Project team | Jo, Gyeong Hack Location | 8, Seongmisan-ro 6-gil, Mapo-gu, Seoul, Korea Program | Neighborhood facility Site area | 191.00㎡ Building area | 89.13㎡ Gross floor area | 381.86㎡ Building to land ratio | 46.66% Floor area ratio | 199.92% Building scope | 5F Structure | RC Exterior finishing | Granite Interior finishing | Paint finish above Gypsum board Design period | 2021. 03 – 2021. 06 Construction period | 2021. 09 – 2022. 07 Photograph | Gu, Ui Jin Structural engineer | SEOJEON |
'회원작품 | Projects > Neighborhood Facility' 카테고리의 다른 글
| 텐퍼센트 2022.11 (0) | 2022.11.14 |
|---|---|
| 강릉 메어블릭 2018.02 (0) | 2022.11.09 |
| 투은빌딩 2018.02 (0) | 2022.11.09 |
| 카페 더편 2018.01 (0) | 2022.11.07 |
| 비콘그라운드 2022.10 (0) | 2022.11.02 |

