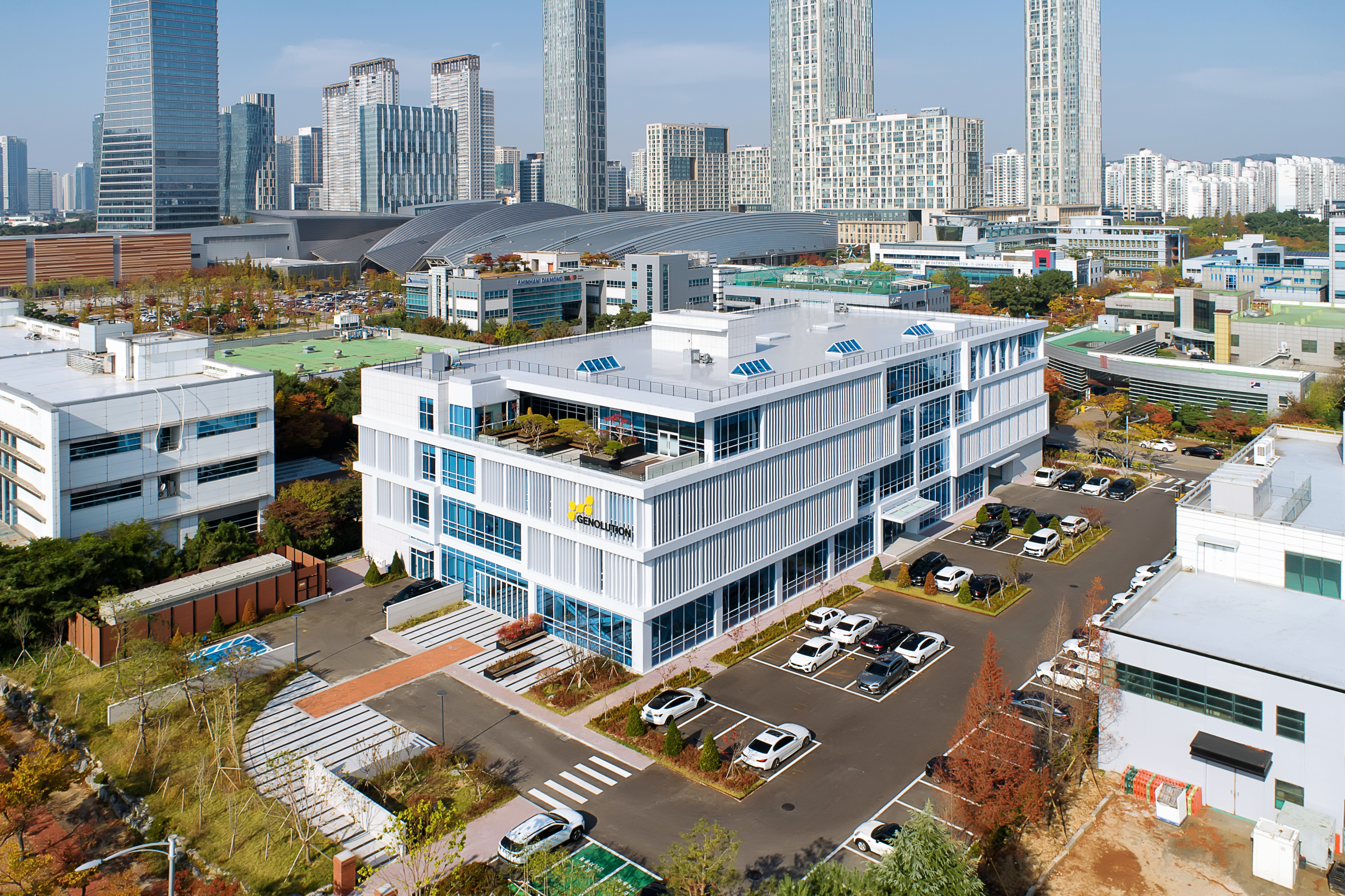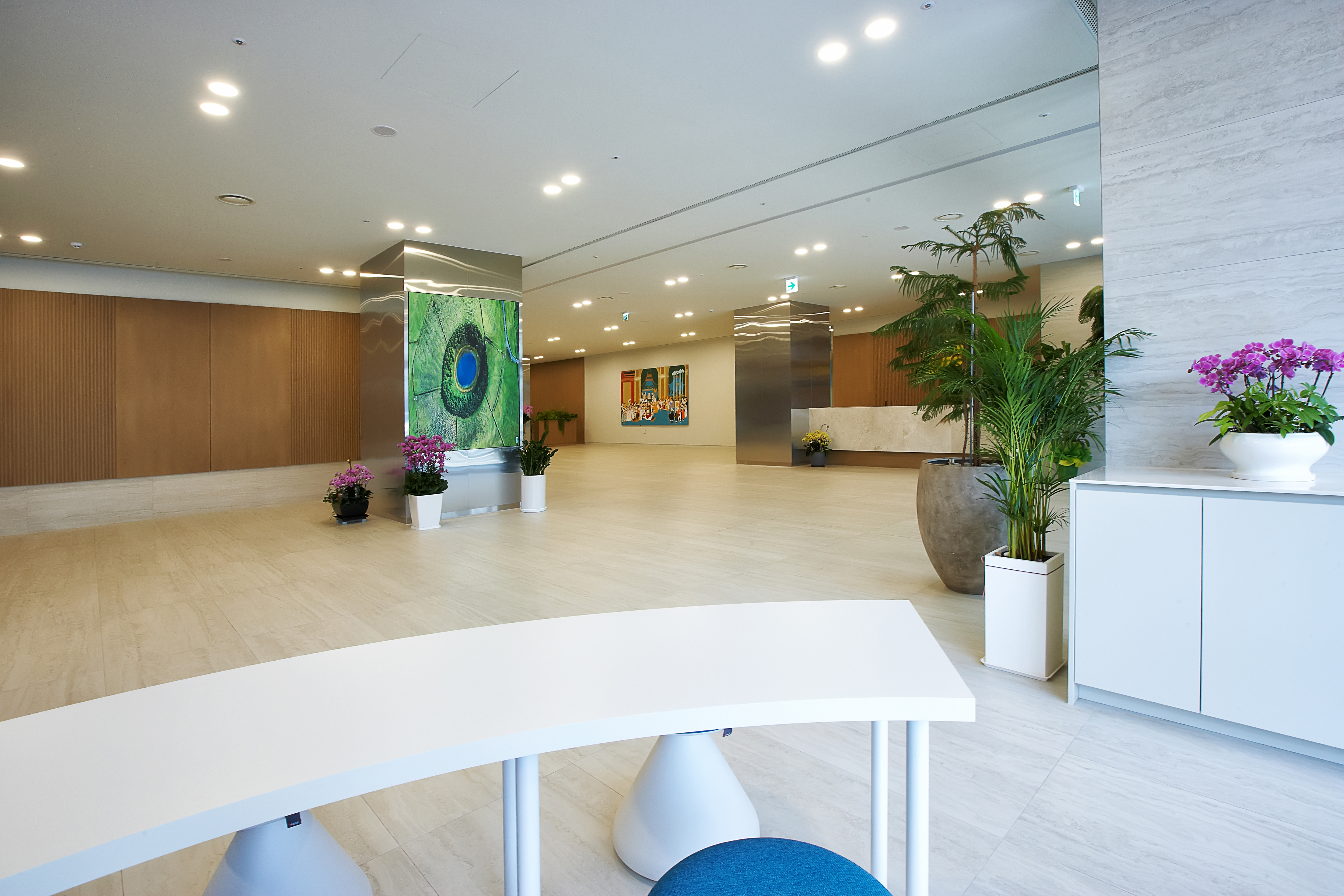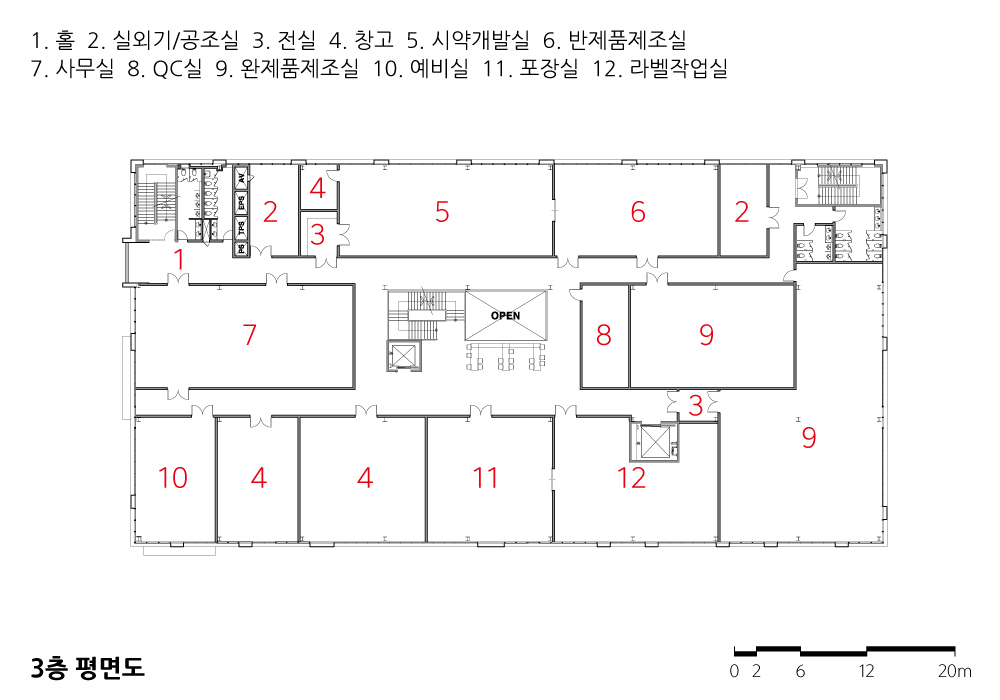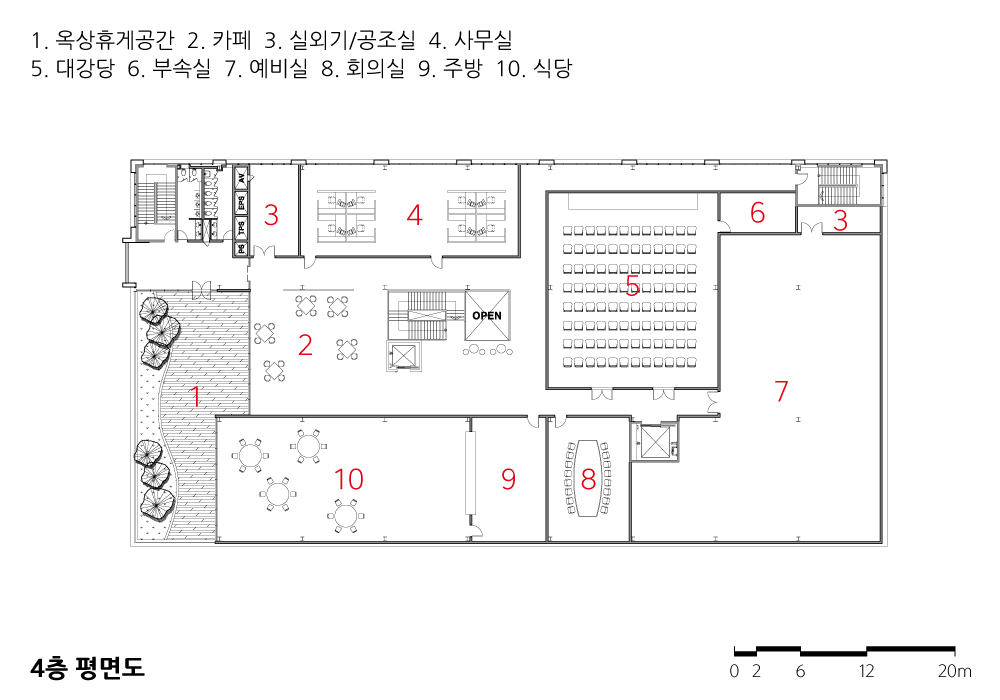2025. 9. 30. 15:05ㆍ회원작품 | Projects/Office
Remodeling of the Genolution Songdo R&D Center

자극의 시대, 건축은 무엇을 말해야 하는가
우리는 지금, 지나치게 자극적인 시대를 살아가고 있다. 짧은 시간에 많은 정보를 흡수하고, 본질보다 시각적 요소에 더 쉽게 반응하며, 새로운 것에 중독적으로 탐닉한다. 이런 환경 속에서 건축 역시 시대의 욕망에 반응해왔다. 형태는 점점 자극적이고, 재료는 더 눈에 띄며, 공간은 유행에 민감해졌다.
그러나 동시에 건축은 그 흐름에 의문을 던져왔다. 정말 중요한 것은 무엇인가. 단순히 ‘새로운 것’을 짓는 것이 아니라, ‘남아 있는 것’을 어떻게 바라볼 것인가. 이번 프로젝트는 바로 그 질문에서 출발했다. 대상지는 송도. 새로움으로 상징되는 도시의 중심에서 우리는 한 채의 오래된 건물을 마주했다. 그 건물은 스스로를 과장하지도 숨기지도 않았다. 낮지만 뚜렷한 존재감을 지녔고, 단순한 형태와 정직한 구조는 주위의 맥락과 은은하게 교감하고 있었다. 그 솔직한 태도는 우리에게 하나의 방향을 제시했다. 제는 눈에 띄는 새로움보다, 조용한 존중과 해석의 건축이 필요하다는 것. 흔적 위에 쌓아가는 건축, 그것이 오늘날 우리가 추구해야 할 태도였다.
기존의 존중과 새로운 리듬의 공존
이 프로젝트는 신축이 아닌 리노베이션이다. 그렇기에 우리는 철거가 아닌 ‘존중’을 선택했다. 기존 구조물을 해체하지 않고, 그 위에 새로운 이야기를 덧붙이는 방식. 정직한 기둥 그리드 시스템은 그대로 외부로 드러냈고, 그 위에 현대적인 프레임을 더해 건물에 새로운 리듬감을 부여했다. 기존의 구조적 논리는 유지되었지만, 외피와 입면은 시대의 감각을 품도록 재구성되었다.
공원의 조망과 채광을 적극적으로 받아들이기 위해 수직 루버를 도입하였고, 출입구에서 옥상 정원까지 이어지는 수직 유리창은 시선을 유도하는 흐름을 만든다. 전면 유리창은 외부 자연의 맥락을 건물 내부로 유입시키며, 내·외부의 관계를 유연하게 풀어낸다. 그 흐름은 입면 전체를 감싸며 파사드의 언어가 되고, 양쪽으로 나뉜 입면은 기존 위에 새로 얹힌 하나의 어휘로 작동한다. 온전한 새로움이 아니라, 본래의 의미를 존중한 결과물. 이 건물이 그렇게 기억되길 바란다.
사람과 조직을 위한 공유의 공간 전략
건축은 결국 사람을 위한 그릇이다. 특히 기업 건축에서 중요한 것은 단지 업무 공간의 효율성이 아니라, 그 안에 담길 조직 문화와 사람들의 관계다. 우리는 건강한 조직 문화가 기업의 지속 가능성을 결정짓는다고 믿었다. 구성원의 복지, 수평적 소통, 공유의 가치. 이 모든 것이 공간의 구조와 흐름 속에 반영되었다.
공유 오피스를 중심으로 각 층은 자연스럽게 연결된다. 각 층은 고유한 프로그램을 갖지만 느슨한 경계를 통해 서로 유기적으로 연결되며, 시각적·물리적 결합을 통해 다양한 활동을 유도한다. 생산과 사무, 공유와 개별성은 더 이상 이분법적 개념이 아니다. 오히려 각각이 서로를 확장시키는 유기적 관계로 재정립된다.
우리는 특히 ‘공유’라는 개념을 새롭게 정의하고자 했다. 단순히 하나를 나누는 것이 아니라, 모두가 동등한 가치를 향유하는 구조. 이를 가능하게 하는 장치는 수직 동선 체계와 중심의 보이드 공간이다. 비어 있지만 앞으로 채워질 수 있는 가능성의 공간. 그것은 단순한 통로를 넘어, 구성원 간 유대와 연결의 상징이 된다.
이처럼 우리는 건축이 단순히 공간을 짓는 것을 넘어, 시간과 사람, 그리고 관계를 잇는 역할을 해야 한다고 믿는다. 이번 프로젝트는 새로운 것을 만드는 대신, 남아있는 것을 존중하고 그 위에 의미를 더한 작업이었다. 건축이 다시금 본질에 대해 말 할 수 있다면, 그 시작은 ‘존중’이어야 한다고 생각한다.



In an Age of Stimulation, What Should Architecture Say?
We live in an era of overstimulation. We absorb vast amounts of information in short bursts, react more easily to visual stimuli than to substance, and obsessively crave what is new. Architecture, too, has responded to these desires of the time. Forms have become more provocative, materials more attention-seeking, and spaces increasingly trend-sensitive.
Yet, architecture has also questioned this flow. What truly matters? Rather than simply building something new, how do we engage with what remains? This project began with such a question.
The site is located in Songdo a city often symbolized by newness where we encountered an old building. It neither exaggerated itself nor tried to hide. Modest in height yet possessing a clear presence, its simple form and honest structure quietly resonated with its surroundings. That sincere attitude pointed us toward a design direction: not toward eye-catching novelty, but toward quiet respect and interpretation. Architecture layered upon traces this, we believed, was the approach needed in our time.
Coexistence of the Existing Respect and a New Rhythm
This project is not a new build, but a renovation. Thus, instead of choosing demolition, we chose respect. Without dismantling the original structure, we layered a new story atop it. The honest column grid system was revealed on the exterior as is, while a modern framework was added to bring a renewed rhythm to the building.
Although the original structural logic was maintained, the envelope and façades were reimagined to embody a contemporary sensibility. To fully embrace views of the park and natural light, we introduced vertical louvers. A vertical glass strip extending from the entrance to the rooftop garden creates a visual flow that draws the eye upward. Large glass windows pull the external landscape into the interior, weaving together inside and out with gentle fluidity. This flow wraps around the entire façade, becoming the language of the architecture. The divided elevations work together as a single vocabulary an architectural outcome that respects the original meaning rather than erasing it. That is how we hope this building will be remembered.
Shared Space Strategy for People and Organizations
Architecture is ultimately a vessel for people. In corporate architecture especially, it’s not just spatial efficiency that matters, but the culture of the organization and the relationships among its people. We believed that a healthy organizational culture is key to a company’s sustainability. Employee well-being, horizontal communication, and the value of sharing all of these were reflected in the structure and flow of space.
At the center of the building lies a shared office, around which each floor naturally connects. While each floor has its own program, loose boundaries allow them to relate organically, encouraging diverse activities through both visual and physical connectivity. Production and administration, sharing and individuality these are no longer dichotomies. Rather, they are redefined as symbiotic elements that expand and enhance each other.
We also sought to redefine the idea of “sharing.” Not merely dividing one thing among many, but enabling all to enjoy equal value. The key device for this was a vertical circulation system and a central void a space that is empty but full of potential. More than just a passage, it becomes a symbol of connection and bonding among members.
In this way, we believe that architecture must go beyond constructing spaces it must connect time, people, and relationships. This project was not about creating something new, but about honoring what remains and adding meaning to it. If architecture is once again to speak of its essence, that conversation must begin with respect.








| 제놀루션 송도 R&D센터 리모델링 및 증축공사 설계자 | 석정훈 _ (주)태건축설계 건축사사무소 건축주 | (주)제놀루션 감리자 | (주)태건축설계 건축사사무소 시공사 | (주)이가종합건설 설계팀 | 오현승, 주상표, 고광석, 석승진 설계의도 구현 | (주)태건축설계 건축사사무소 대지위치 | 인천광역시 연수구 송도동 주요용도 | 교육연구시설(연구소) 대지면적 | 6,542.10㎡ 건축면적 | 2,331.71㎡ 연면적 | 9,428.01㎡ 건폐율 | 35.67% 용적률 | 138.38% 규모 | B1F - 4F 구조 | 철골철근콘크리트구조 외부마감재 | 알루미늄 복합판넬 내부마감재 | 친환경 수성페인트, 석기질타일 설계기간 | 2022. 06 - 2023. 06 공사기간 | 2023. 08 - 2024. 10 사진 | 민영기 _ 스튜디오 엠피 구조분야 | (주)사림엔지니어링 기계설비·전기·소방분야 | (주)상송엔지니어링 |
Remodeling of the Genolution Songdo R&D Center Architect | SEOK, Jung Hoon _ TAE Architects & Associates Client | GENOLUTION Supervisor | TAE Architects &Associates Construction | EGA E&C Project team | Oh, Hyunseung / Joo,Sangpyo / Ko, Kwangseok / Seok, Seungjin Design intention realization | TAE Architects &Associates Location | Songdo-dong, Yeonsu-gu, Incheon Program | Educational & Reserch Facility Site area | 6,542.10㎡ Building area | 2,331.71㎡ Gross floor area | 9,428.01㎡ Building to land ratio | 35.67% Floor area ratio | 138.38% Building scope | B1F - 4F Structure | Steel Reinforced Concrete Structure Exterior finishing | Aluminum Composite Panel Interior finishing | Eco-friendly Water based paint, Pocelain Tile Design period | Jun. 2022 - Jun. 2023 Construction period | Aug. 2023 - Oct. 2024 Photograph | Min, youngki _ Studio MP Structural engineer | SALIM Engineering Mechanical·Electrical·Fire engineer | Sangsong Engineering |
'회원작품 | Projects > Office' 카테고리의 다른 글
| 교촌1991빌딩 2025.12 (0) | 2025.12.31 |
|---|---|
| 선데이브런치 HQ 2025.10 (0) | 2025.10.31 |
| 매직스타워 2025.8 (0) | 2025.08.31 |
| 서련(書連)빌딩 2025.5 (0) | 2025.05.31 |
| 고혼진리퍼블릭 사옥 2025.3 (0) | 2025.03.31 |

