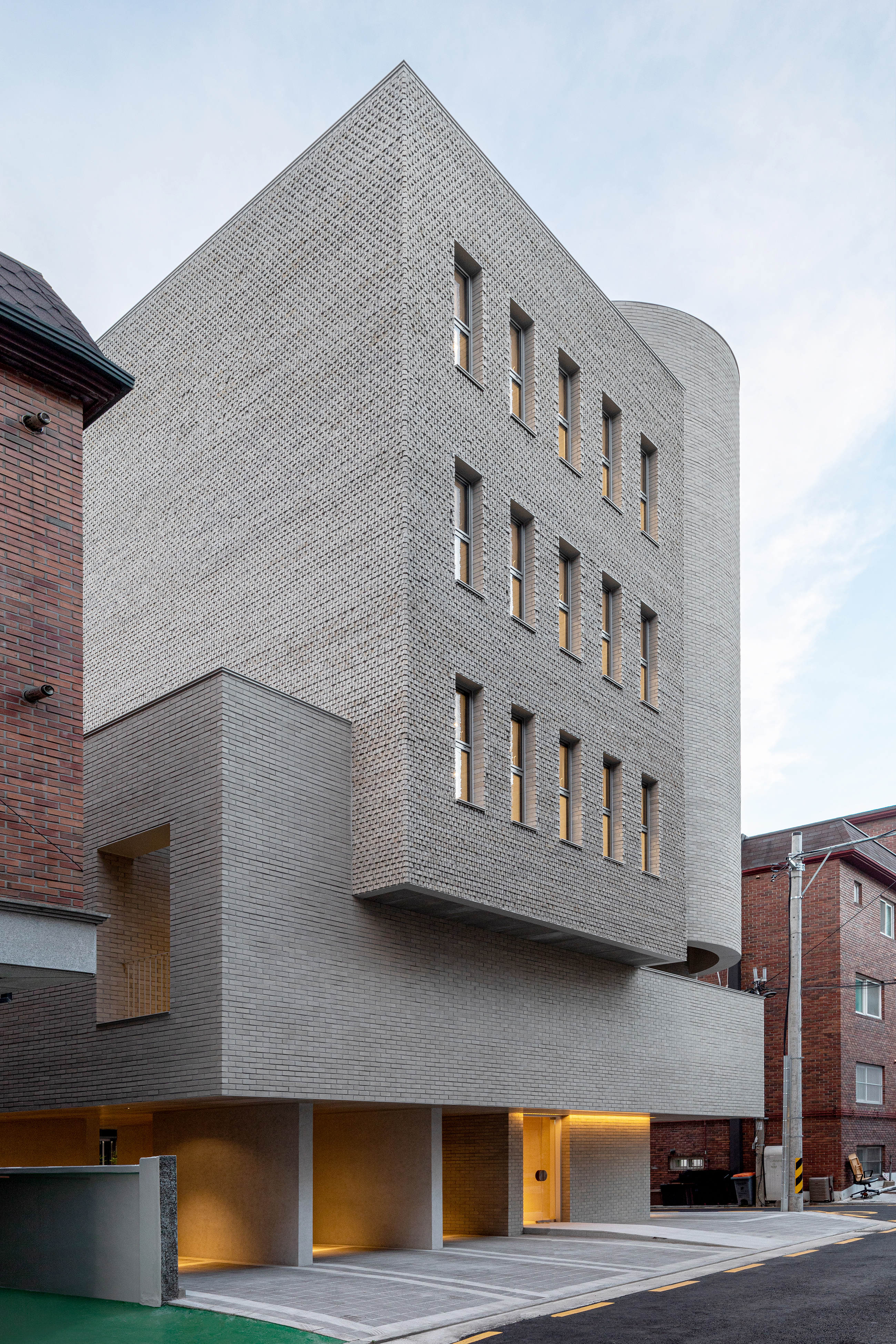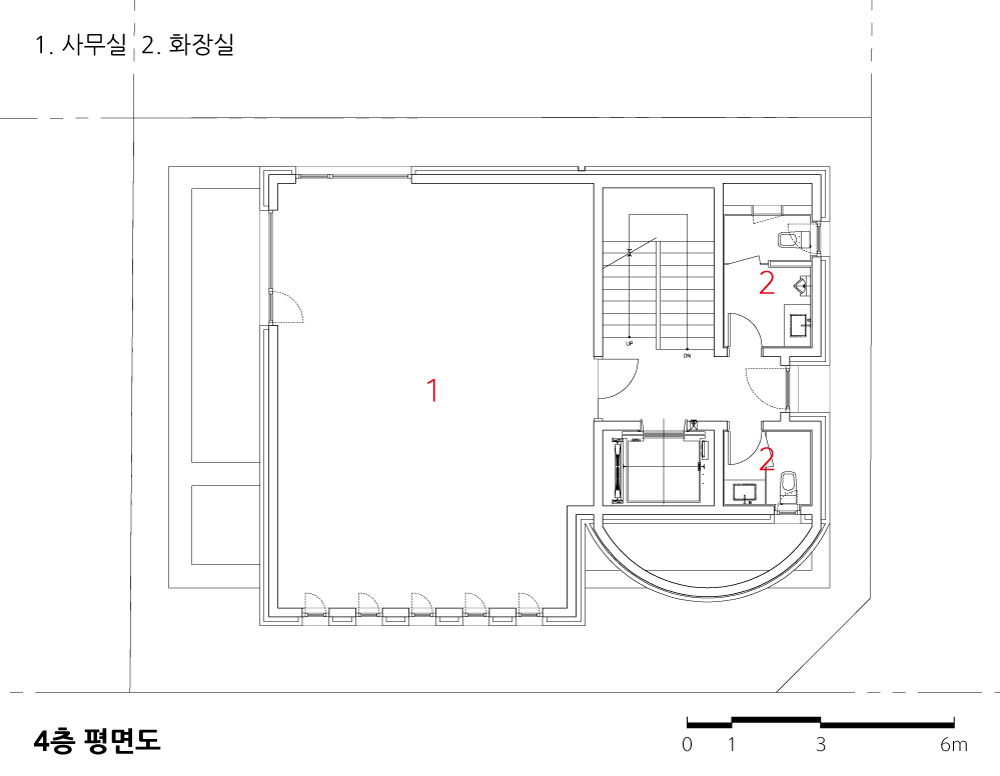2025. 10. 31. 11:55ㆍ회원작품 | Projects/Office
sundaybrunch HQ

역삼풍경
대지 인근의 테헤란로 일대는 고층 업무시설이 밀집한 지역으로, 이곳에서 근무하는 직장인들이 거리를 가득 메우며 빠르게 흐르는 도시의 일상을 만들어낸다. 그러나 이 거리 풍경을 지나 블록 내부로 한 겹만 들어서면, 다양한 규모의 저층 주거가 밀집한 골목이 이어지고, 그 안에서 지역 주민들은 또 다른 일상의 결을 만들어간다. 본 대지는 이러한 상이한 도시 풍경이 급격히 전이되는 경계부에 자리하고 있다. 이에 따라 대로변 고층 건물군의 압도적인 스케일과 커튼월 파사드가 형성하는 도시 이미지와 달리, 골목길의 스케일과 표정에 부합하는 건축적 해법을 모색하고자 했다.
6미터와 4미터 도로가 만나는 모서리에 위치한 대지는 사방으로 다가구 및 다세대주택과 면하고 있어, 기존 건물의 철거 단계부터 다양한 민원을 수렴해야 했다. 이에 도로와 인접한 입면은 개구부를 최소화하고, 전체 매스를 단순한 선형으로 정돈해 신축 건축물로 인한 지역 주민의 심리적 부담을 완화하고자 했다. 외장 마감은 주변의 주거지 맥락을 고려해 반사율이 높은 커튼월 재료 대신 인근 주택과 유사한 점토 벽돌을 적용했다. 다만 골목길의 연속적인 붉은 벽돌 경관 속에서 잠시 머물 수 있도록 무채색 계열의 회색 벽돌을 선택했고, 보행자 동선과 맞닿는 1층 필로티 벽체는 노출콘크리트로 마감해 회색 벽돌과 물성을 연계시켰다. 또한 가각 전제에 따른 사선 형태의 대지 경계 부에는 지상 2층부터 옥탑까지 연속되는 곡면 외피를 덧대어, 코너에서 부드럽고 유연한 파사드를 연출했다.
조적은 동일한 벽돌로 상이한 질감을 표현하는 방식을 채택했다. 공장에서 성형된 표준 치수의 매끈한 벽돌과, 현장에서 조적 공이 반파해 만든 불규칙한 요철의 벽돌을 혼용했다. 멀리서 보면 건물은 단일한 회색 벽돌 매스로 읽히지만, 가까이 다가서면 상이한 텍스처가 드러나고, 특히 반파된 벽돌의 불규칙한 단면은 빛의 각도에 따라 시시각각 다양한 그림자를 드리워 입면에 다층적인 표정을 부여한다.
프로그램은 전층 근린생활시설로 구성됐다. 지하 1층은 사진 스튜디오나 연습실 등 다양한 용도로 활용될 수 있도록 전용 내부 계단과 높은 층고를 계획했다. 지상 1층은 골목길 보행자에게 열린 공간감을 제공하고자 매스를 후퇴시키고, 작은 진입 홀을 통해 주출입구로 기능하도록 했다. 지상 2층부터 5층까지는 코어를 중심으로 전용 공간과 공용 공간(화장실 등)을 분리 배치해 효율적이고 쾌적한 업무 환경을 계획했다. 특히 지상 2·3층에는 외부 테라스를, 옥상에는 소규모 정원을 마련해 사용자가 일상 속에서 잠시나마 휴식을 경험할 수 있도록 했다.
선데이브런치는 13개월간의 공사를 마치고 가림막을 걷어내며 지역과 마주했다. 주민들은 새로운 건물이 어떤 프로그램을 담고 있는지, 내부 공간은 어떻게 구성돼 있는지, 벽돌을 굳이 반 파하여 쌓은 이유는 무엇인지 궁금해했다. 같은 골목에서 수년, 수십 년을 함께 살아갈 이웃으로서 당연한 질문이었다. 설계 초기부터 고민했던 대로, 이 건축물이 지역의 주거 풍경에 이질적인 흠으로 남지 않고, 시간이 지남에 따라 서로를 알아가며 좋은 이웃으로 공존하기를 기대한다.



Yeoksam Landscape
The Teheran-ro area near the site is densely packed with high-rise office buildings, where office workers fill the streets and generate the city’s fast-paced daily rhythm. However, just a block inward from this bustling corridor, narrow alleys unfold with clusters of low-rise residential buildings of varying sizes, where local residents shape a slower, more intimate urban texture. The site sits precisely on the boundary where these contrasting cityscapes collide and shift dramatically.
In contrast to the overwhelming scale and sleek curtain wall façades of the towers along the boulevard, the project sought a design approach that would harmonize with the scale and character of the alleyway. Located at a corner where 6-meter and 4-meter roads intersect, the site faces multi-unit housing on all sides, which required addressing numerous concerns from neighbors even during the demolition phase. As a result, the elevations adjacent to the road were designed with minimal openings, and the building mass was composed into a simple, linear form to alleviate the psychological burden of a new development on the community.
Instead of high-reflectance curtain wall materials, we chose clay brick finishes that relate more closely to the surrounding
residential context. However, to create a subtle pause within the repetitive red-brick alleyway, we selected gray bricks in neutral tones. The first-floor piloti walls, situated along the pedestrian path, were finished in exposed concrete to complement the texture of the gray brick.
To address the diagonal corner cut by the zoning envelope, a continuous curved façade was applied from the second floor to the rooftop, softening the geometry and adding flexibility to the building’s corner articulation.
The brickwork combines varied textures using the same material. Smooth, factory molded bricks of standard dimensions were interspersed with irregular, jagged bricks manually split by masons on site. From afar, the building appears as a monolithic gray brick mass. But up close, the contrasting textures reveal themselves especially the uneven surfaces of the broken bricks, which cast rich shadows that change throughout the day, adding a layered expressiveness to the façade.
All floors of the building are designed as neighborhoodserving facilities. The basement level features high ceilings and a
dedicated interior staircase, allowing flexible use as a photo studio or rehearsal space. On the ground floor, the mass is pulled back to offer openness to alley pedestrians, and a small entrance hall defines the main access. From the second to the fifth floor, private rooms are efficiently organized around a central core, with shared amenities such as restrooms separated to ensure a pleasant working environment.
Outdoor terraces on the second and third floors, along with a small rooftop garden, provide opportunities for rest and relief amid daily routines.
After 13 months of construction, the project—Sunday Brunch unveiled itself to the neighborhood. Residents began asking
natural questions: What kind of program is inside this new building? What are the interior spaces like? Why were the bricks deliberately broken and stacked this way? These were entirely expected, as we will live together in the same alley for years, even decades to come. From the very beginning of design, we hoped that this building would not remain an awkward blemish on the residential landscape. Rather, over time, we hope it will settle into its surroundings—growing familiar and eventually coexisting as a good neighbor.










| 선데이브런치 HQ 설계자 | 오승현 _ (주)건축사사무소 서가 건축주 | 주식회사 선데이브런치 감리자 | 오승현 _ (주)건축사사무소 서가 시공사 | 다미건설(주) 설계팀 | 김몽환 설계의도 구현 | (주)건축사사무소 서가 대지위치 | 서울특별시 강남구 역삼동 주요용도 | 제2종근린생활시설(사무소) 대지면적 | 212.40㎡ 건축면적 | 127.39㎡ 연면적 | 553.00㎡ 건폐율 | 59.98% 용적률 | 199.27% 규모 | B1F - 5F 구조 | 철근콘크리트구조 외부마감재 | 지정벽돌 치장쌓기 내부마감재 | 노출콘크리트 면보수, 지정합판 위 수성스테인 설계기간 | 2022. 10 - 2023. 04 공사기간 | 2023. 05 - 2024. 06 사진 | studio texture on texture 구조분야 | 윤구조 기계설비·전기·소방분야 | (주)성지이앤씨 |
sundaybrunch HQ Architect | Oh, Seunghyun _ Seoga Architects Client | sundaybrunch HQ Supervisor | Oh, Seunghyun _ Seoga Architects Construction | DAMI CONSTRUCTION Project team | Kim, Monghwan Design intention realization | Seoga Architects Location | Yeoksam-dong, Gangnam-gu, Seoul Program | Class 2 Neighborhood Living Facilities(office) Site area | 212.40㎡ Building area | 127.39㎡ Gross floor area | 553.00㎡ Building to land ratio | 59.98% Floor area ratio | 199.27% Building scope | B1F - 5F Structure | RC Exterior finishing | Brick masonry Interior finishing | Exposed concrete, Plywood Design period | Oct. 2022 - Apr. 2023 Construction period | May 2023 - Jun. 2024 Photograph | studio texture on texture Structural engineer | YOON structural engineers Mechanical·Electrical·Fire engineer | Sungji ENC |
'회원작품 | Projects > Office' 카테고리의 다른 글
| SK하이닉스 용인반도체클러스터 2026.1 (0) | 2026.01.30 |
|---|---|
| 교촌1991빌딩 2025.12 (0) | 2025.12.31 |
| 제놀루션 송도 R&D센터 리모델링 및 증축공사 2025.9 (0) | 2025.09.30 |
| 매직스타워 2025.8 (0) | 2025.08.31 |
| 서련(書連)빌딩 2025.5 (0) | 2025.05.31 |

