2022. 12. 8. 09:17ㆍ회원작품 | Projects/Public
Chungju Dam Water & Landscape Museum

거대 산업시설인 충주댐과 자연환경이 수려한 충주호는 이질적 조화를 이루고 있었다. 때문에 충주댐 주변의 노후화된 유휴공간을 시민과 관광객들을 위한 자연친화적 휴식공간이자 관광 인 프라 시설로 탈바꿈하기 위해 물문화전시관을 계획하게 됐다.
물문화전시관은 충주댐의 거대한 스케일감과 구성요소인 콘크리트 물성 자체를 설계에 적용하 고자 했다. 대지의 레벨차를 이용하여 주차장과 공원을 분리했으며, 연결매개체로서 물문화관 을 배치했다. 장소에 따라 단층형의 매스, 필로티구조로 부유하는 매스 등 다양한 입면형태를 표현하고, 다각 도의 접근이 가능하도록 계획했다.
건물은 전반적으로 무게감이 있도록 해 안정감을 주었고, 주 변 경관과 어우러지도록 했다. 내부동선은 전시·체험, 휴식공간과 사무공간을 분리하여 효율적 동선이 이뤄지도록 계획했다. 주변 경관과의 조화를 고려했으며, 충주호가 가지는 물 본연의 성질을 자연스럽게 체감할 수 있 도록 전시공간도 다양하게 구성했다.
충주댐 물문화전시관은 단순한 전시공간을 벗어나 다양한 문화예술을 수용할 수 있는 장이 되 었으면 한다. 사람과 자연 그리고 지역의 문화가 조화를 이루면서 지속적인 생명력을 가진 곳이 되길 바란다.
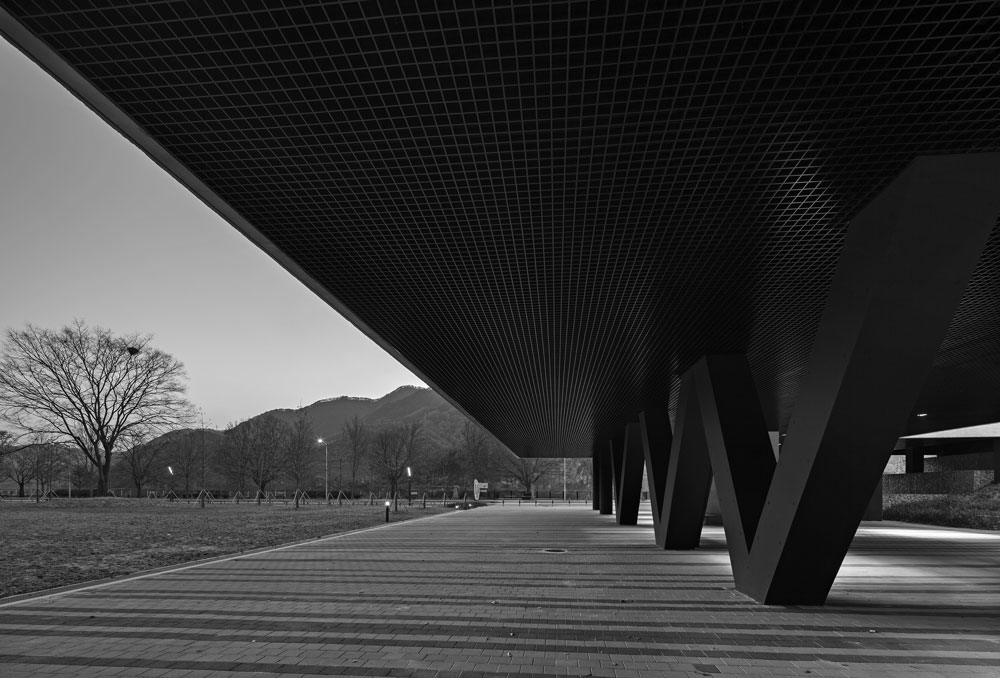
Chungju Dam, which is a huge industrial facility, and Chungju Lake, which is rich in natural environment, were in harmony with each other. Therefore, I planned a water culture exhibition hall to transform the aged vacant space around Chungju Dam into a nature-friendly resting place for citizens and tourists and a tourist infrastructure facility.
I applied the huge scale of Chungju Dam and the physical property of concrete itself, which is a component, to the design of the water culture exhibition hall. The parking lot and the park were separated using the level difference of the land, and the water culture exhibition hall was arranged as the medium for connecting.
I planned to express various types of elevation such as mono-layer type mass and floating mass in a piloti structure depending on the place, and to be able to approach various angles. The building was designed to give a sense of stability by making the overall feeling of heaviness, harmonizing with the surrounding landscape.
The indoor movement line is planned to separate exhibition and experience, and rest space and office space so that efficient movement can be achieved. Considering the harmony with the surrounding landscape, I laid out various exhibition spaces to naturally experience the intrinsic nature of water of Chungju Lake.
Chungju Dam Water Culture Exhibition Hall is expected to be a place where it can accommodate various arts and culture beyond a simple exhibition space. I hope that people, nature and local culture will be harmonious and have a constant vitality.
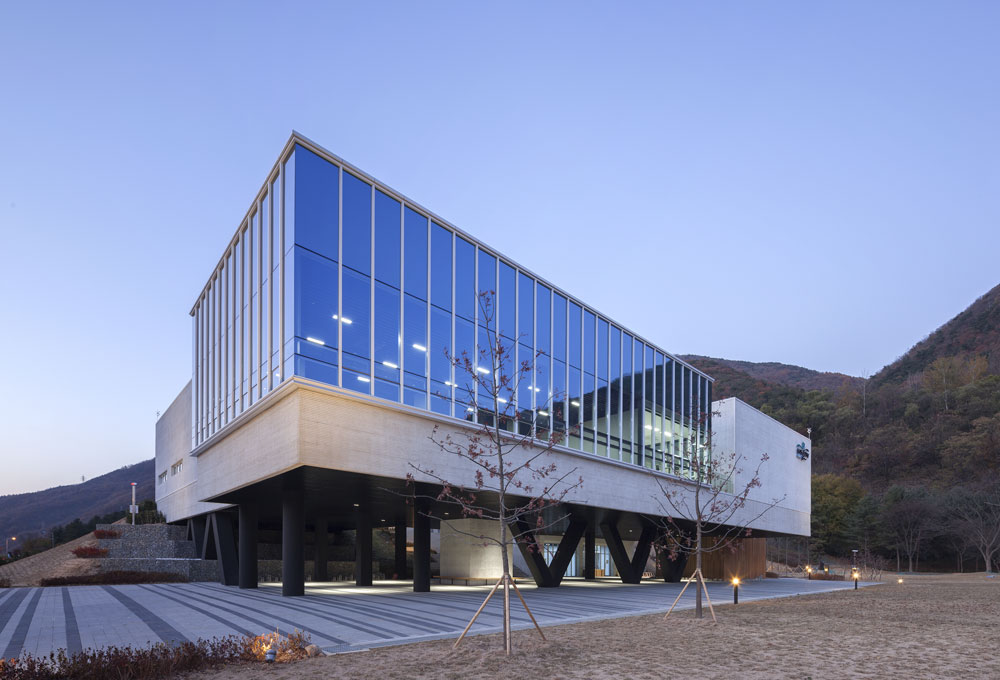

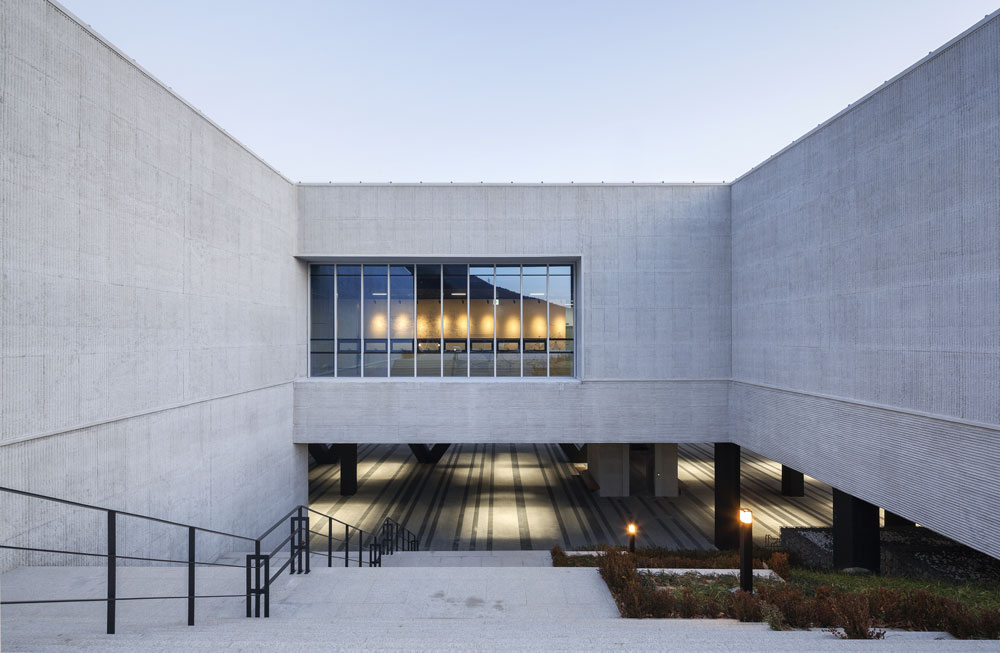

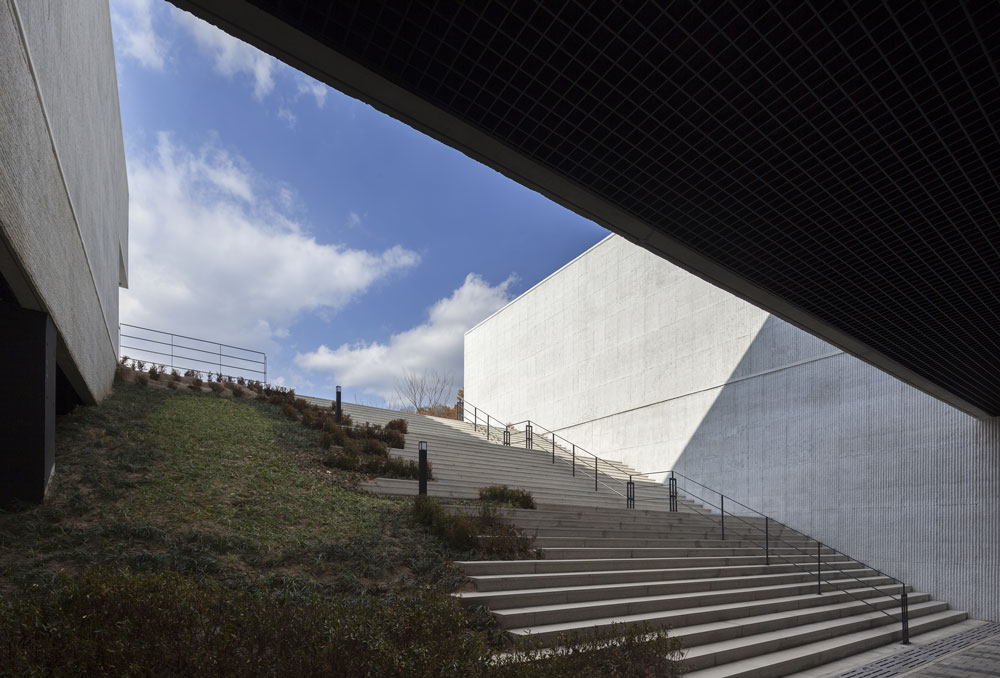





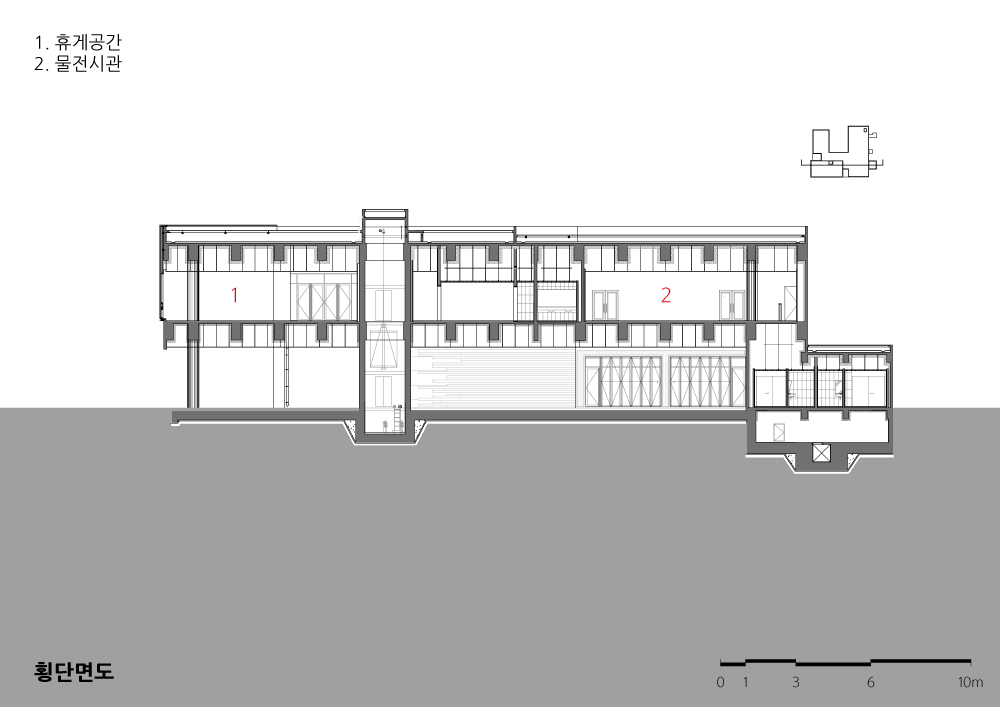
| 충주댐 물문화전시관 설계자 ┃ 이병철 KIRA ┃ (주)이가플랜 건축사사무소 건축주 | 한국 수자원공사 감리자 | 한국 수자원공사 충주댐 관리단 시공사 | 대림산업(주) 설계팀 | 윤승현, 이유철, 김나경, 여화진 대지위치 | 충청북도 충주시 동량면 지등로 745 주요용도 | 문화 및 집회시설 대지면적 | 35,549.20㎡ 건축면적 | 1,403.25㎡ 연면적 | 2,067.71㎡ 건폐율 | 3.94% 용적률 | 4.35% 규모 | 지하 1층, 지상 2층 구조 | 철근콘크리트조 외부마감재 | 노출콘크리트 내부마감재 | 비닐페인트, 에폭시라이닝, 알루미늄루버 설계기간 | 2014. 06 ~ 2017. 01 공사기간 | 2017. 02 ~ 2017. 10 사진 | 남궁선 전문기술협력 구조분야 : (주)에스티엠이엔지 기계설비분야 : (주)청우이엔지 전기분야 : (주)극동전력 소방분야 : (주)청우이엔지, (주)극동전력 조경분야 : 지드앤파트너스 |
Chungju Dam Water & Landscape Museum Architect | Lee, Byungchul _ EGAPLAN Architects & Engineers Client | Korea Water Resources Corporation Supervisor | The chungju DAM Conservancy of Korea Water Resources Corporation Construction | Daelim Industrial Co., Ltd Project team | Yoon, Seunghyun _ INTERKERD Architects / Lee, Yucheol / Kim, Nakyoung / Yeo, Hwajin Location | 745, Jideung-ro, Dongnyang-myeon, Chungju-si, Chungcheongbuk-do, Korea Program | Culture & Gathering Facilities Site area | 35,549.20㎡ Building area | 1,403.25㎡ Gross floor area | 2,067.71㎡ Building to land ratio | 3.94% Floor area ratio | 4.35% Building scope | B1F - 2F Structure | RC Exterior finishing | Exposed mass concrete Interior finishing | Vinyl paint, Epoxy lining, Aluminium louver Design period | Jun. 2014 ~ Jan. 2017 Construction period | Feb. 2017 ~ Oct. 2017 Photograph | Nam, Gungsun Structural engineer | STM ENG Co., Ltd Mechanical engineer | Chungwoo ENG Co., Ltd Electrical engineer | Geukdong Electric Co., Ltd Fire engineer | Chungwoo ENG Co., Ltd, Geukdong Electric Co., Ltd Landscape engineer | giD&Partner |
'회원작품 | Projects > Public' 카테고리의 다른 글
| 광주전망대 2018.12 (0) | 2022.12.09 |
|---|---|
| 남양주별내 복합커뮤니티센터 아쿠아 아레나 50 2018.10 (0) | 2022.12.08 |
| 천연기념물센터 전시관 리노베이션 2018.10 (0) | 2022.12.08 |
| 해돋이도서관 _ 책과 자연의 공존 2018.07 (0) | 2022.12.05 |
| 검단1동 행정복지센터 2018.07 (0) | 2022.12.05 |
