2022. 12. 8. 09:13ㆍ회원작품 | Projects/Public
National Heritage Center Renovation
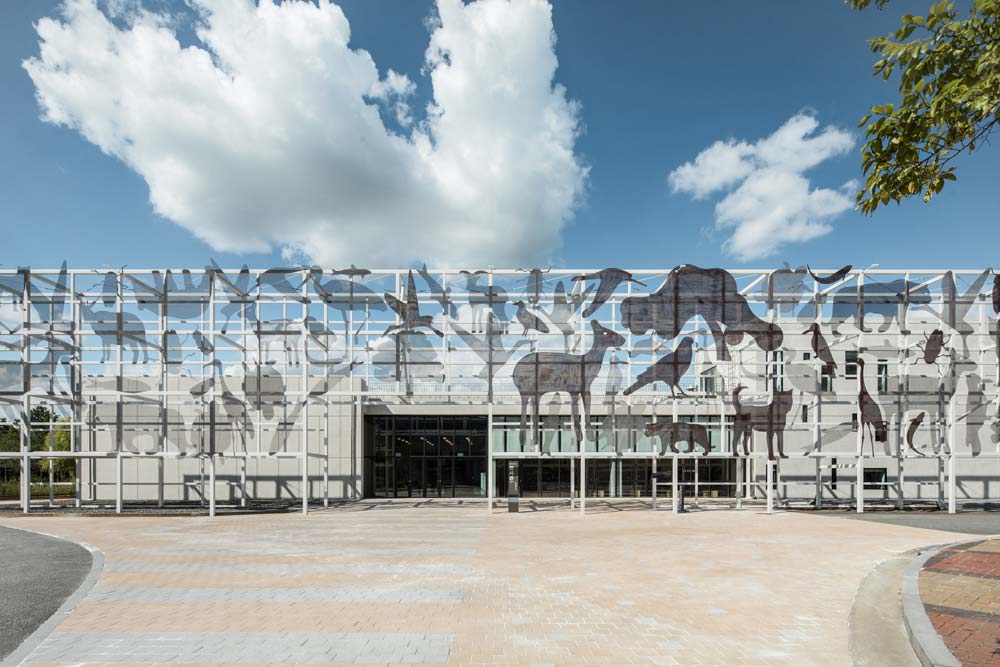
대전 한밭수목원 인근에 위치한 천연기념물센터는 자연유산에 대한 연구결과물인 공룡알, 발자국 등 의 화석과 박제, 존도리소나무 등의 식물표본 등이 전시된 곳으로, 전문연구자와 청소년의 학습에 도움 을 주고 있으며, 체험 검색키오스크, 영상실 등을 통하여 독창적인 체험학습기회를 제공하는 시설이다. 2007년에 전시관이 개관되고, 2015년 연구동이 신축되면서 일부 기능이 이전됐다.
기존 전시관 중 사무 및 식당, 로비 부분의 구조체를 일부 철거하고, 향후 늘어날 전시에 유연하게 대처 할 수 있게 높이와 폭이 다른 두개의 입방체와 그 사이를 연결하는 라운지 공간을 구성했다.
리노베이션 프로젝트를 통해 기존 1개층 내에서 이루어지는 단순하고 확장성이 없는 공간구조를 높이 가 필요한 대형 공간, 수직 동선의 개선, 라운지와 기획전시장 등 전시의 기획을 다양하게 할 수 있게 의도했다. 전시 사이 사이의 공간들도 개선하여, 야외 전시공간과 휴게공간으로 내외부가 이어지게 의 도했다.
입면은 주변의 컨텍스트를 반영하여 노출콘크리트로 구성하며 최대한 단순한 입방체의 외관을 만들었 다. 솔리드한 콘크리트와 프레임 구조체가 만들어 내는 5미터 x 60미터의 사이공간은 다양한 외부전 시와 휴식을 취할 수 있는 마당이 된다.
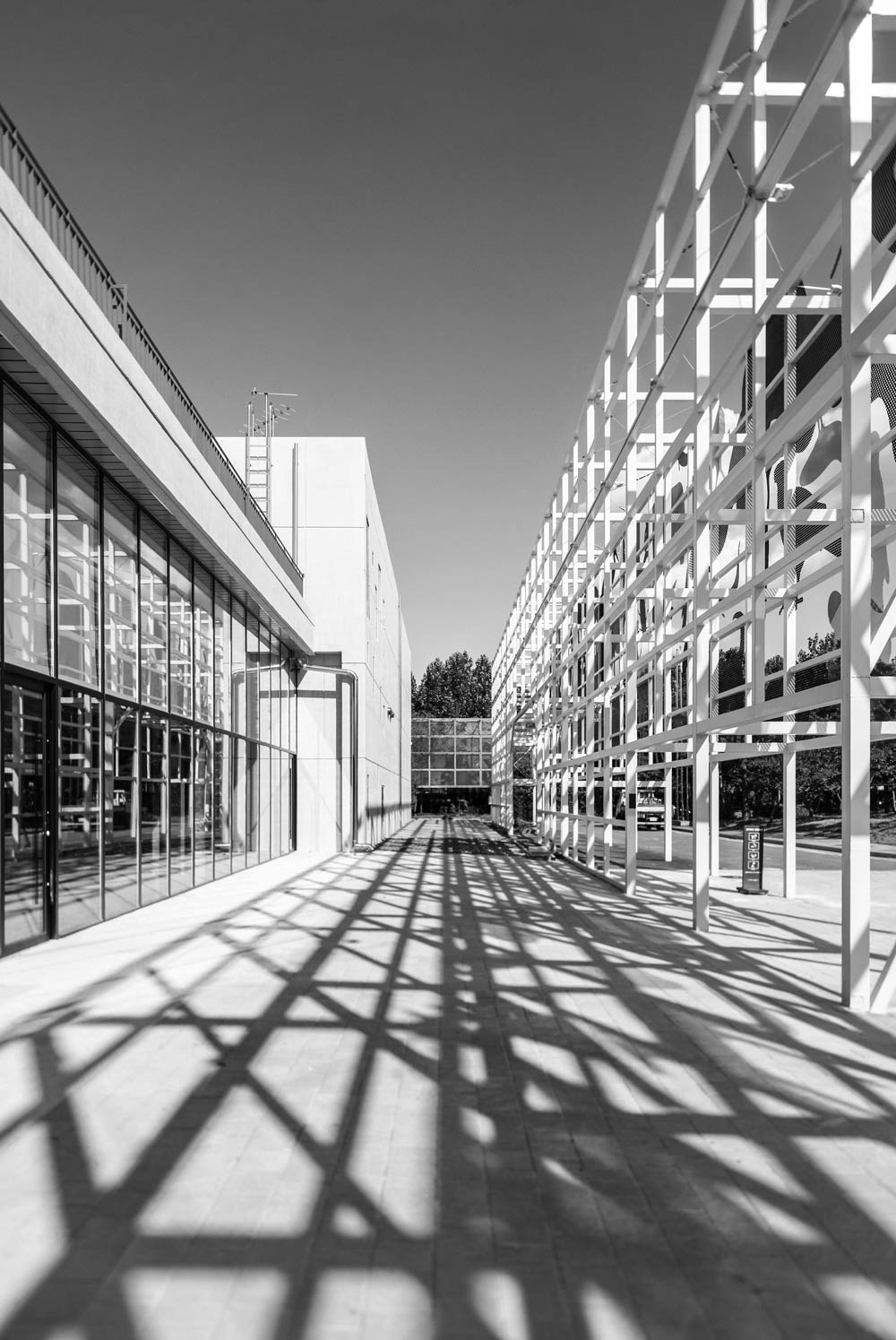
The Natural Monument Center, located near Daejeon Hanbat Arboretum, is the place that exhibits fossils such as dinosaur eggs and footprints together with botanical specimens such as Jondo-ri pine tree. Also the research results on natural heritage is also retained in this facility. This allows it to aid learning for both professional researchers and students and provides a creative learning opportunity through the search kiosks, video rooms etc. As the exhibition hall was opened in 2007 and the research center building was newly built in 2015, some of functions were transferred .
Parts of the structure, including the office, restaurant and lobby were partially removed, in order to allow flexibly with the increasing exhibitions in the future, A lounge space connecting the two cubes of varying dimension was also accommodated.
Through the renovation project, it was intended to design the conventional space structure to be simple and non-expandable within the 1st floor as being capable of providing flexibility for the planning of various exhibitions, such as the large space requiring the height, the improvement of vertical moving line and the lounge and the planning exhibition. And, as the space between the exhibitions was also improved, it was intended to connect the interior and exterior spaces with the outdoor exhibition and the rest space.
The elevation is composed of the exposed concrete reflecting the context of surroundings, and has made the outer cubic appearance as simple as possible. The space of 5m x 60m that the solid concrete and frame structure creates, becomes a place where various outdoor exhibitions can be held, while also being a resting area.



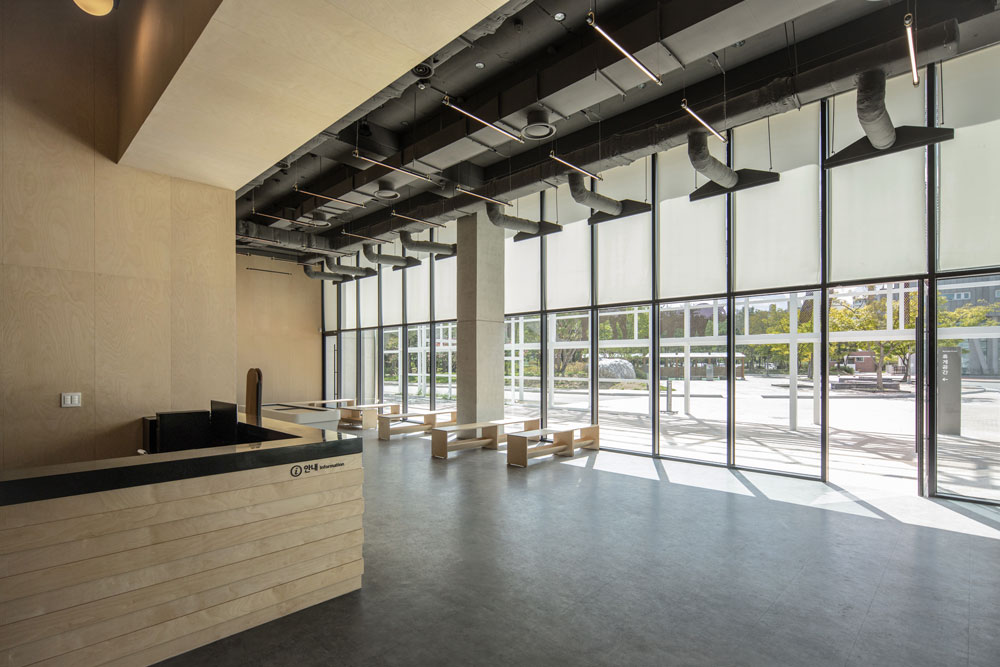
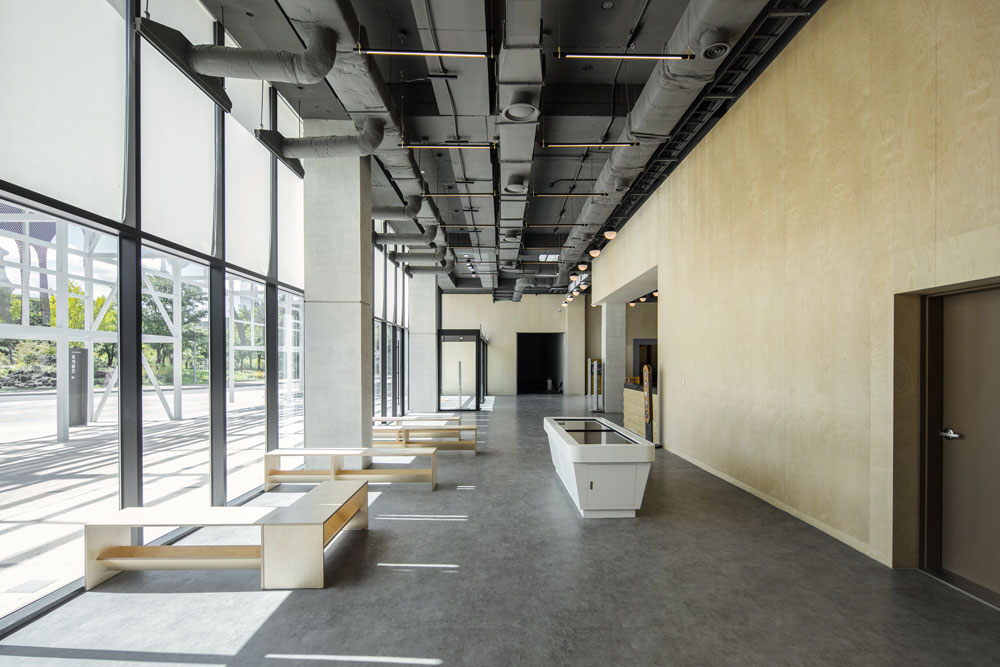
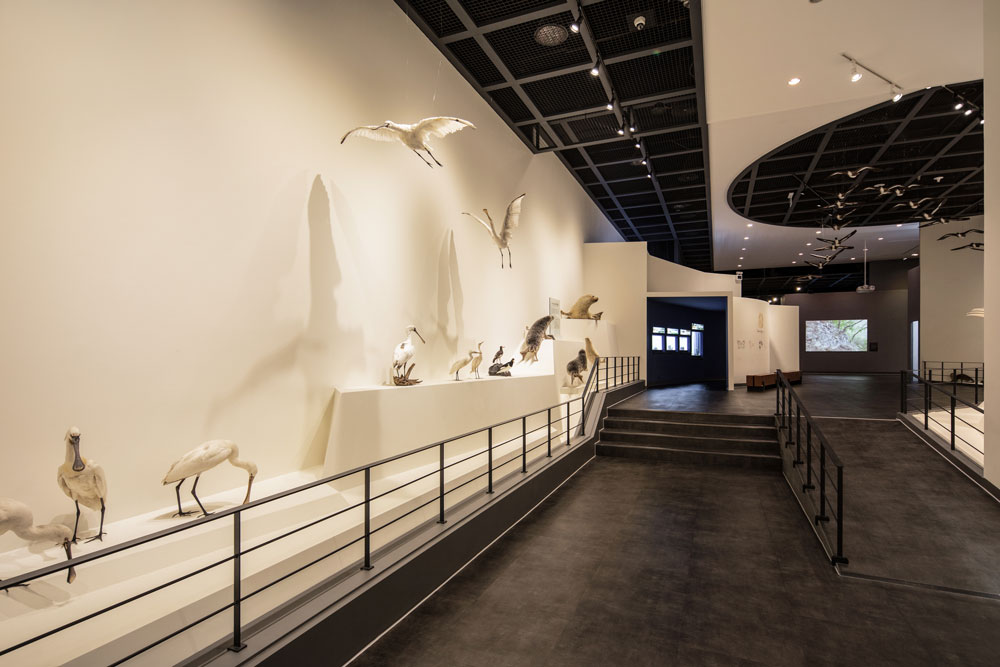

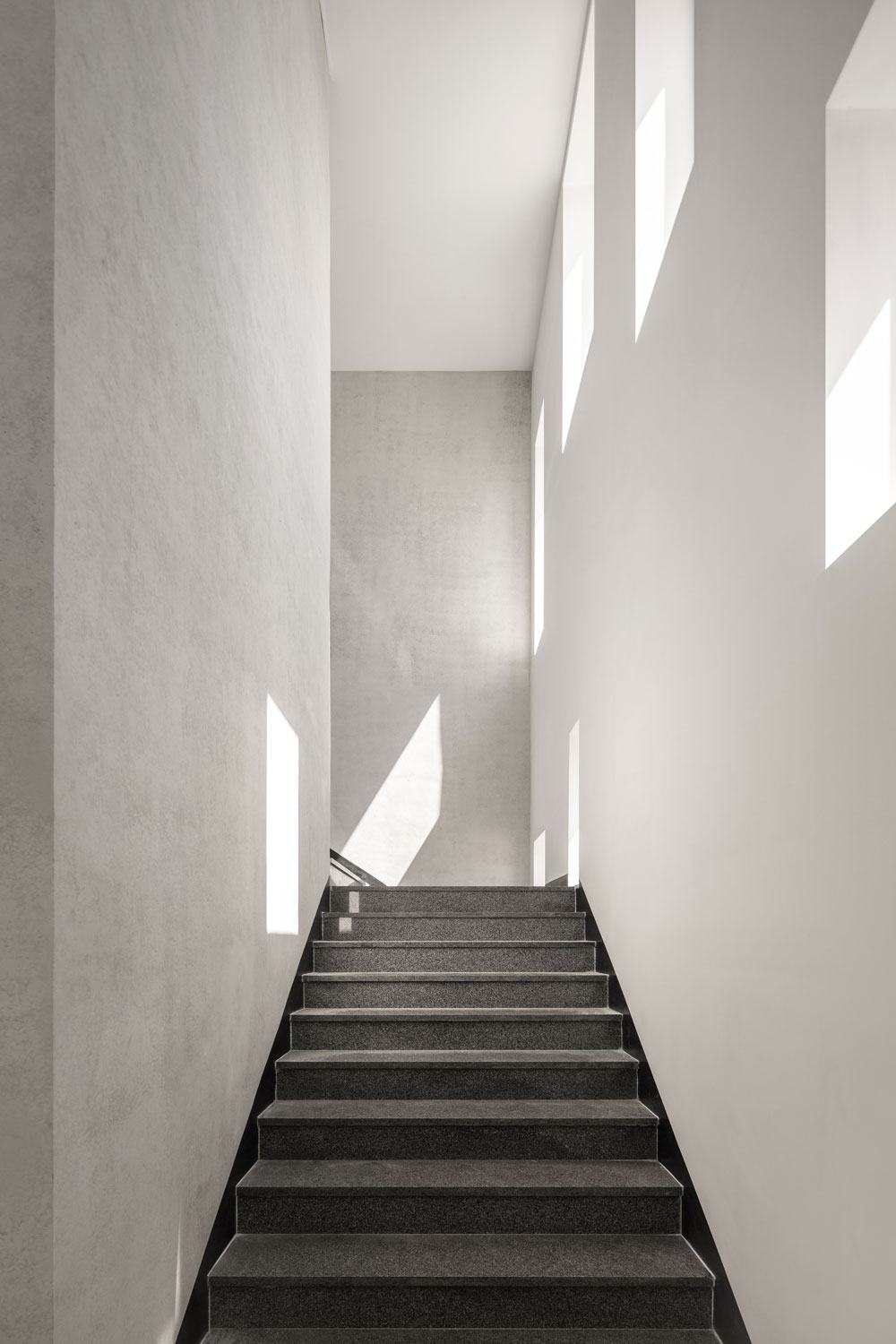


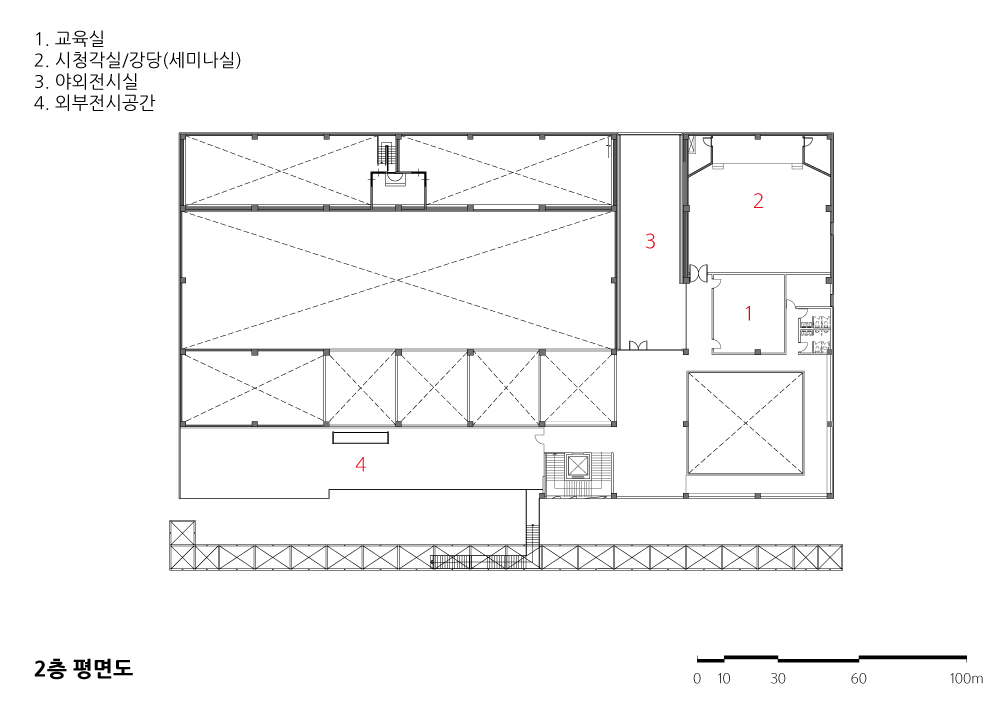

| 천연기념물센터 전시관 리노베이션 설계자 ┃ 최정우 KIRA ┃ (주)건축사사무소 유니트유에이 건축주 | 국립문화재 연구소 천연기념물센터 감리자 | 최정우 _ (주)건축사사무소 유니트유에이 시공사 | 건축 - 금성건설(주) / 전시 - (주)지엘어소시에이츠 설계팀 | 김응수, 김민지, 전예슬 대지위치 | 대전광역시 서구 만년동 유등로 927 주요용도 | 전시장 대지면적 | 22,942.7㎡ 건축면적 | 4,576.12㎡ 연면적 | 6,943,71㎡ 건폐율 | 19.90% 용적률 | 28.00% 규모 | 지하 1층, 지상 2층 구조 | 철근콘크리트조 외부마감재 | 노출콘크리트 , THK24 로이 복층유리 내부마감재 | 콘트리트 미장, 자작합판 설계기간 | 2016. 08 ~ 2017. 01 공사기간 | 2017. 04 ~ 2018. 08 사진 | 신해수 _ 텍스처 온 텍스처 전문기술협력 전시설계 : (주)지엘 어소시에이트 구조분야 : (주)오퍼스 구조기술사사무소 기계설비분야 : (주)청림설비 기술사사무소 전기분야 : (주)대경 전기기술사사무소 |
National Heritage Center Renovation Architect | Choi, Jungwoo _ architectural design units UA Client | National heritage center Supervisor | Choi, Jungwoo _ architectural design units UA Construction | Architecture _ Kumsung construction / exhibition _ GL associates Project team | Kim, Eungsu / Kim, Minji / Jeon, Yeseul Location | 927, Yudeung-ro, Seo-gu, Daejeon, Korea Program | Exhibition center Site area | 22,942.7㎡ Building area | 4,576.12㎡ Gross floor area | 6,943,71㎡ Building to land ratio | 19.90% Floor area ratio | 28.00% Building scope | B1F - 2F Structure | RC Exterior finishing | Exposed mass concrete, THK24 LOW-E double glass Interior finishing | Concrete plastering, Birch plywood Design period | Aug. 2016 ~ Jan. 2017 Construction period | Apr. 2017 ~ Aug. 2018 Photograph | Shin, Haesu _ Texture on Texture Structural engineer | GL associates Mechanical engineer | OPUS Structural Co.,Ltd. Electrical engineer | Chunglim engineering Fire engineer | Daekyung Electricity Co., Ltd. |
'회원작품 | Projects > Public' 카테고리의 다른 글
| 남양주별내 복합커뮤니티센터 아쿠아 아레나 50 2018.10 (0) | 2022.12.08 |
|---|---|
| 충주댐 물문화전시관 2018.10 (0) | 2022.12.08 |
| 해돋이도서관 _ 책과 자연의 공존 2018.07 (0) | 2022.12.05 |
| 검단1동 행정복지센터 2018.07 (0) | 2022.12.05 |
| 은율탈춤전수관 2018.07 (0) | 2022.12.05 |
