2022. 11. 7. 15:28ㆍ회원작품 | Projects/House
Share-House Friends
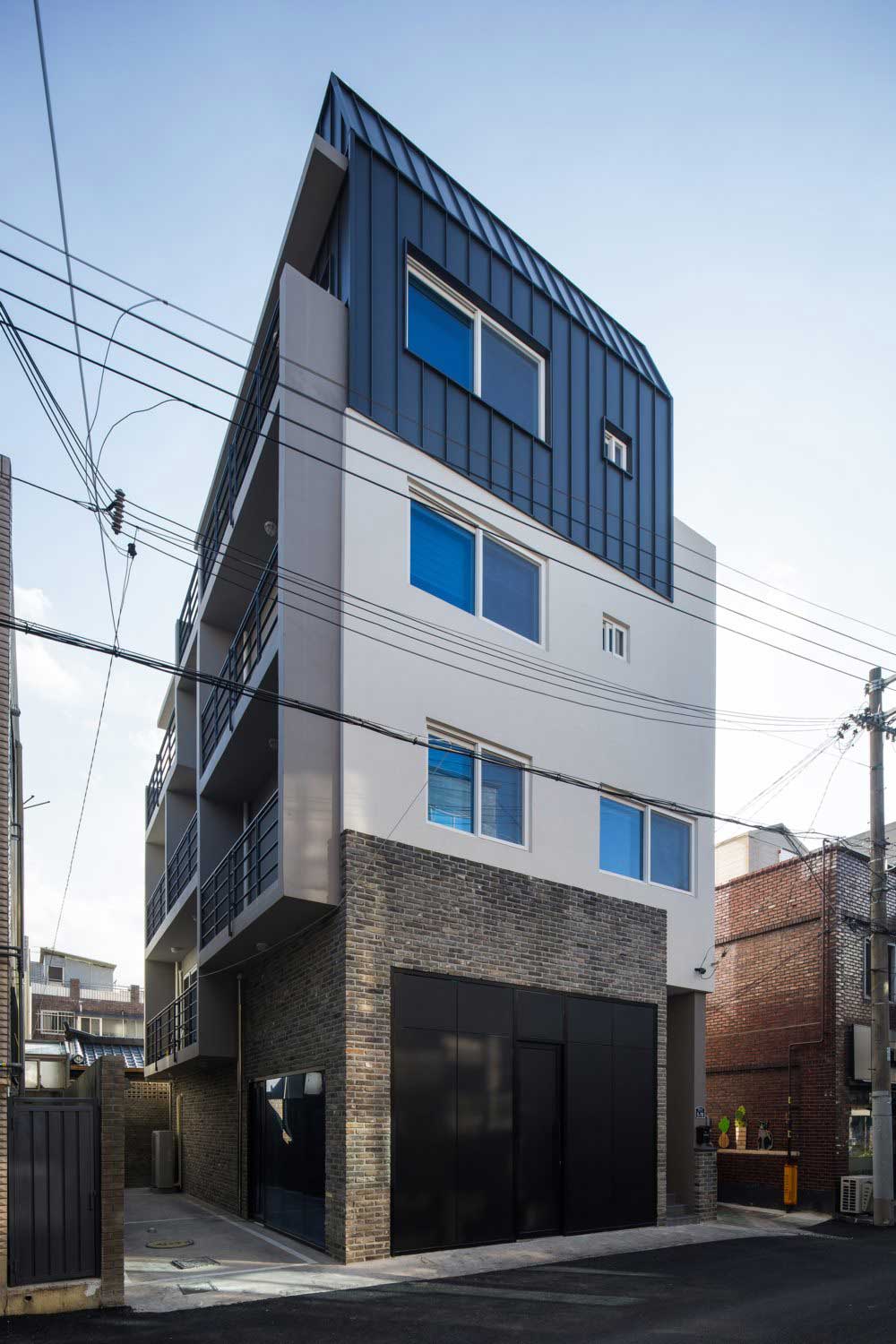
따로 또 함께
쉐어하우스 프렌즈는 학생들을 위한 다가구주택이 밀집한 경북대학교 서문에 위치한다. 설계는 기존의 다가구주택에서 벗어난 새로운 커뮤니티공간을 조성하고자하는 건축주(경북대학교 교수)와의 만남에서 시작됐다. 새로운 만남의 장소를 컨셉으로 쉐어하우스 프로젝트는 진행됐다. 하지만, 정작 설계를 시작하고 나니 쉐어하우스의 사적공간의 프라이버시를 확보하기 위해서 소규모 대지에 평면적인 공간 분할만으로는 한계가 있었다. 이를 극복하고자 전 층 스킵 플로어 구조의 개념이 적용되어 전체적인 평면 및 단면 개념이 완성됐다.
개인 공간(따로)
계단을 중심으로 남측과 북측에 각각 사적공간을 배치하고 그 중심에 커뮤니티 공간을 조성했다. 스킵플로어 구조에서 생겨난 레벨차이와 더불어 자연스럽게 서로의 독립성과 개인적인 공간이 확보되도록 설계했다. 계획 초기에 경사지가 아닌 대지에 의도적으로 스킵플로어 개념을 적용한다는 것이 건축주에게는 다소 부자연스럽게 느껴진 듯 했다. 하지만 스킵플로어가 협소한 대지에 사적공간과 커뮤니티 공간의 독립성과 공간 활용도를 극대화시킬 수 있는 결과로 나타나면서 건축주도 계획안에 대해 동의하게 되었다.
커뮤니티 공간(함께)
건물의 입구의 계단을 시작으로 중심영역에 거실(2층), 도서관(3층)의 커뮤니티 공간이 형성되어 접근성이 용이하도록 계획했다. 스킵플로어 구조로 인해 내부에 형성된 계단은 마치 탐험을 하는 듯 색다른 공간이 펼쳐진다. 독서실(3층)은 다른 층에 비해 층고를 1.5배 높게해 협소한 대지에서 공간을 최대로 활용하도록 설계했다. 결국 스킵플로어를 이용해 사적 공간과 커뮤니티 공간을 레벨차이로 분리해서 공간의 독립성을 확보하고, 단조로운 공간에서 탈피한 리드미컬한 공간을 연출할 수 있었다.
쉐어하우스 프렌즈를 통해 학생들의 개인주의적 성향(따로)에서 상호간의 교류(함께)를 통해 고민을 허심탄회하게 나눌 수 있는 커뮤니티가 형성되는 공간이 되길 바란다.

Separately But Together Again
Share House(Friends) is located on a small site located at the West Gate of Kyungpook National University where multi-family houses for students are concentrated. The design began at the meeting with the client(Kyungpook National University professor), who wanted to create a new community space beyond the existing multi-family housing. With the concept of a new meeting place, the Share House project was carried out. However, I found when designing that the division of the planar space on the small land was limited to secure the privacy of the private space of Share House. To overcome this, the concept of the skip floor structure at the whole floors was applied, and the whole plane and sectional concept was completed.
Personal Space (Separate)
A private space was arranged in each of the South and North sides of the stairs, and a community space was created at the center. In addition to the difference in level generated by the skip floor structure, it is designed to ensure independence and personal space naturally. It seemed somewhat unnatural for the client to intentionally apply the skip floor concept to the land which is not the slope, at the beginning of the plan. However, it eventually became possible to maximize the independence and space utilization of private space and community space in the narrow site.
Community Space (Together)
Beginning with the stairs at the entrance of the building, the community area of the living room(2F) and the library(3F) was formed in the central area, and the accessibility was easily planned. Due to the skip floor structure, the staircase formed inside unfolds a different space as if exploring. The reading room(3F) is 1.5 times higher than other floors, so it is designed to make the most use of space even in a narrow space. As a result, the skip floor was used to divide the private space and the community space using level differences, secure the independence of space and to create a rhythmic space deviating from the monotonous space.
I hope that Share House(Friends) will be a space to form a community where students can freely share their worries through mutual exchanges(together) in spite of their individualistic tendency (separate).





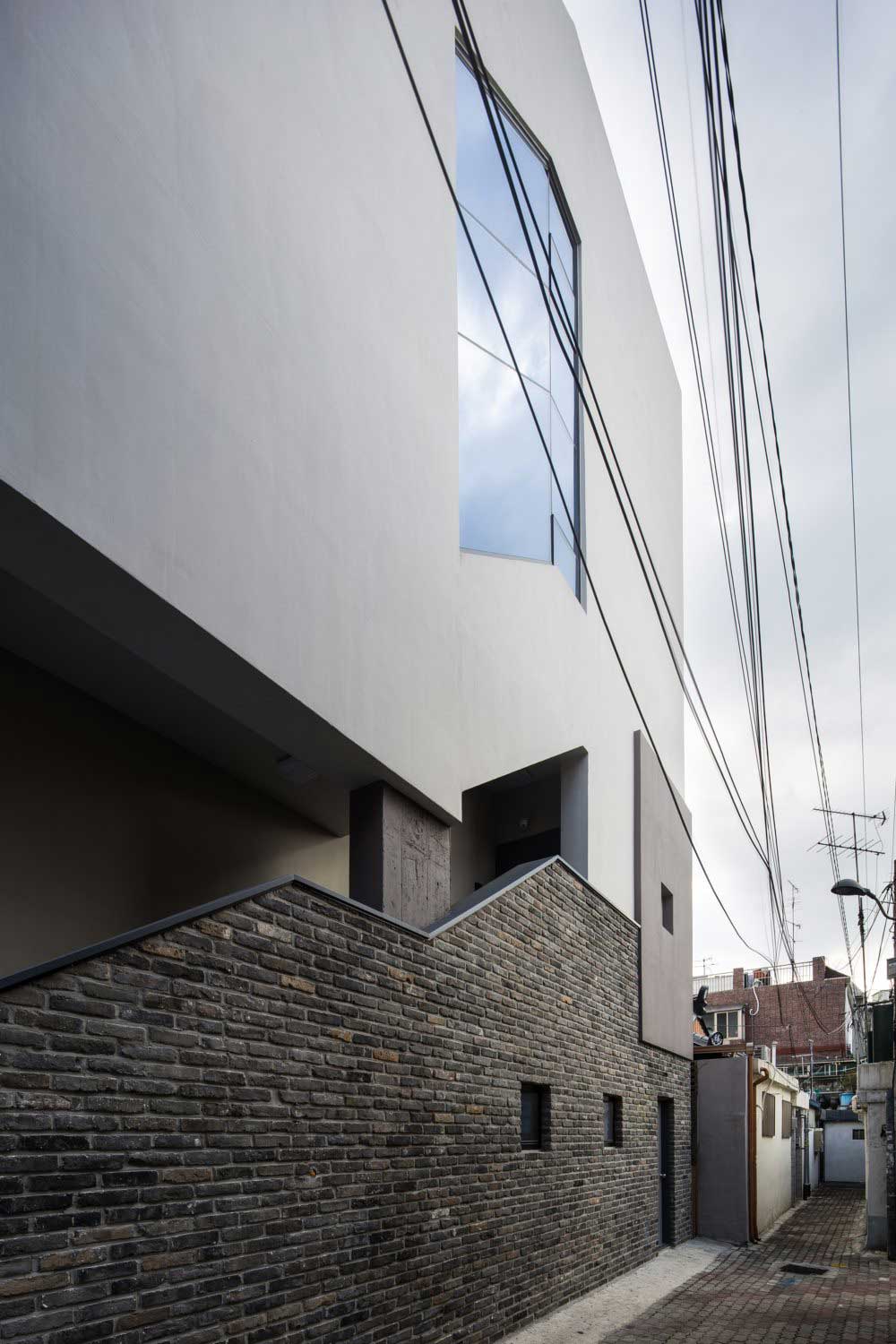
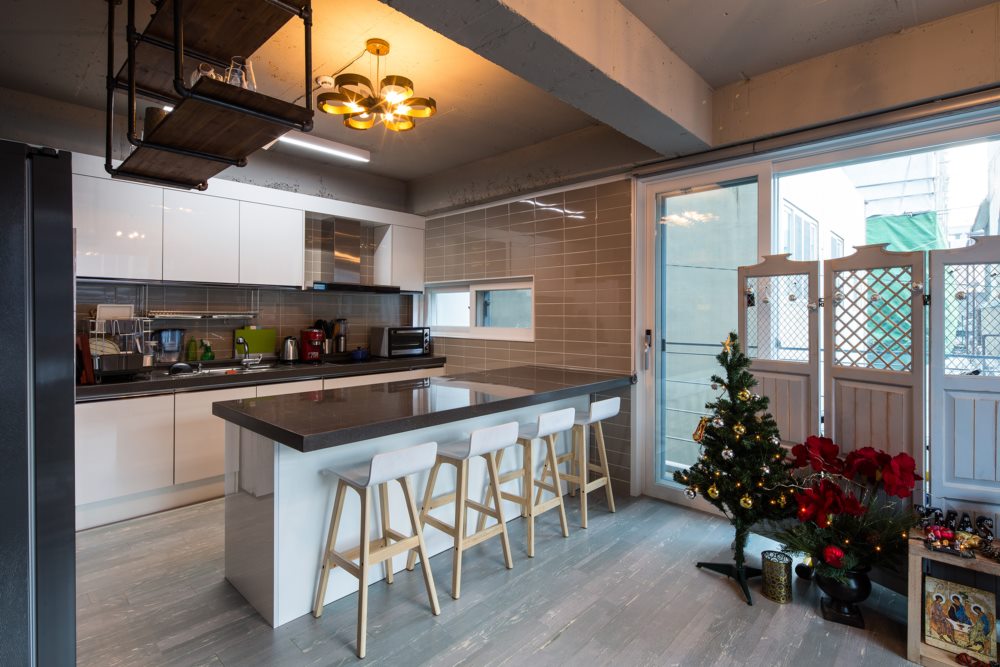




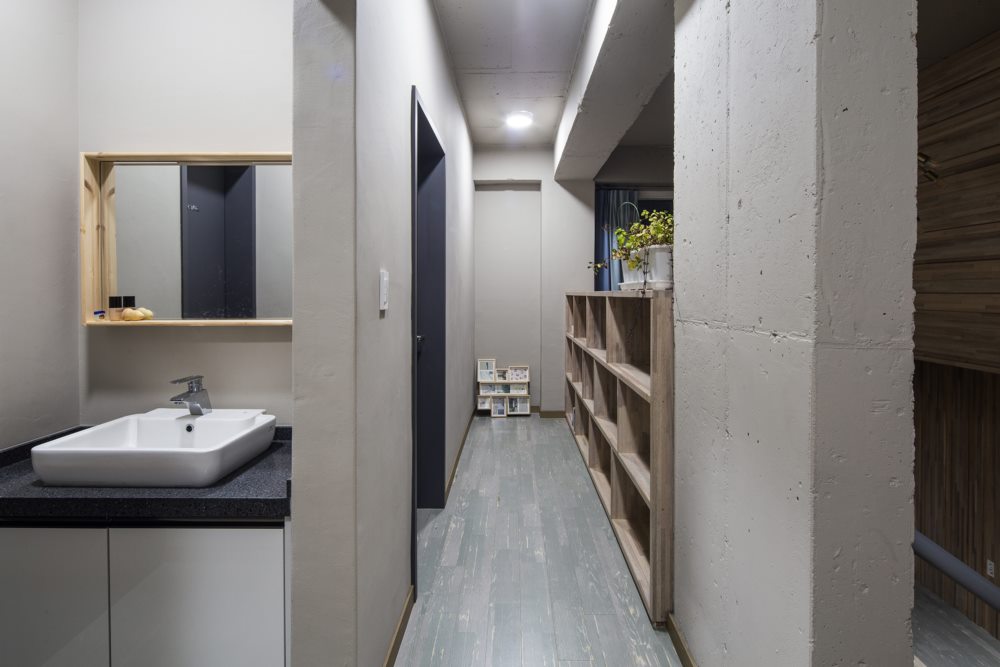








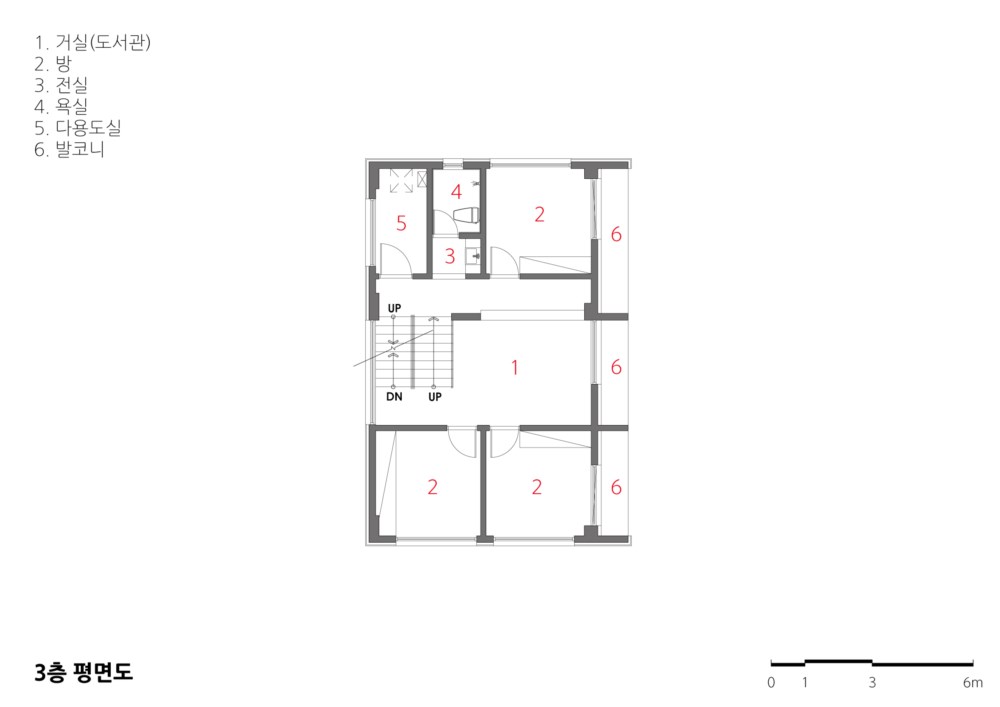

| 쉐어하우스 프렌즈 설계자 ┃ 이승철 KIRA _ 건축사사무소 예림건축 건축주 | 박보영 감리자 | 김홍수 _ 예림 건축사사무소 시공사 | 김용재 _ (주)서호디자인 설계팀 | 이호섭, 홍유진 대지위치 | 대구광역시 북구 대현로3길 5-78 주요용도 | 단독주택 대지면적 | 125.37㎡ 건축면적 | 73.26㎡ 연면적 | 247.25㎡ 건폐율 | 58.44% 용적률 | 197.22% 규모 | 지상 4층 구조 | 철근콘크리트조 외부마감재 | 고벽돌, 스터코, 징크 내부마감재 | 에폭시페인트, 강마루 설계기간 | 2016. 10 ~ 2017. 01 공사기간 | 2017. 01 ~ 2017. 08 사진 | 윤동규 구조분야 : 박정우 _ 범구조엔지니어링 기계설비분야 : 박진현 _ 서진설비 전기분야 : 황성근 _ (주)뉴한국설계감리 소방분야 : 박진현 _ 서진설비 |
Share-House Friends Architect | Lee, Seungchul _ Architects Yealim Client | Park, Boyoung Supervisor | Kim, Hongsu _ Yealim Architects Construction | Kim, Yongjae _ Seo-Ho Design Co., Ltd. Project team | Lee, Hoseop / Hong, Yoojin Location | 5-78, Daehyeon-ro 3-gil, Buk-gu, Daegu, Korea Program | Detached house Site area | 125.37㎡ Building area | 73.26㎡ Gross floor area | 247.25㎡ Building to land ratio | 58.44% Floor area ratio | 197.22% Building scope | 4F Structure | RC Exterior finishing | Brick, Stuc-O, Zinc Interior finishing | Epoxy paint, Wood floor Design period | Oct. 2016 ~ Jan. 2017 Construction period | Jan. 2017 ~ Aug. 2017 Photograph | Yoon, Donggyu Structural engineer | Park, Jongwoo _ Beom Structure Eng. Mechanical engineer | Park, Jinhyun _ Seo-Jin Equipment Eng. Electrical engineer | Hwang, Sunggeun _ New-Korea Electric Eng. Fire engineer | Park, Jinhyun _ Seo-Jin Equipment Eng. |
'회원작품 | Projects > House' 카테고리의 다른 글
| 송단주(松砃宙) 2018.02 (0) | 2022.11.09 |
|---|---|
| 누하당(樓下堂) 2018.02 (0) | 2022.11.09 |
| 청연재(淸緣齋) 2018.01 (0) | 2022.11.07 |
| 만촌 호호재 2018.01 (0) | 2022.11.07 |
| 대율리주택 _ 심온재(心穩齋) 2018.01 (0) | 2022.11.07 |
