2022. 11. 9. 19:00ㆍ회원작품 | Projects/House
Nu Ha Dang
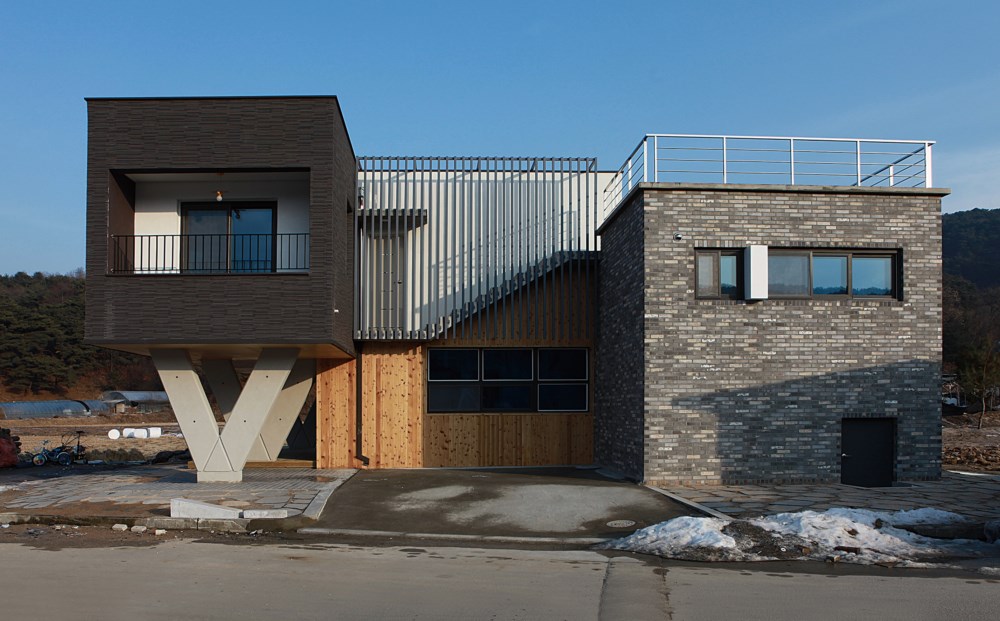
누하(樓下)는 누(樓)의 아래를 뜻하며 사찰건축에서는 누하진입을 통해 자연지형을 이용하면서 공간의 스케일에 반전을 주는 역할을 수행한다.
이번 프로젝트는 아파트에서 살아온 30대 부부와 어린 두 자녀에게 아파트와는 다른 공간을 선물하고 싶었다. 그래서 아파트의 수평적 공간이 아닌 수직적인 즐거움을 느낄 수 있도록 스킵플로어를 제안했다. 이는 자녀들이 어린 점도 감안하여 안전도 확보할 수 있다고 판단하여 결정했다.
먼저 주출입구와 주차장 상부는 눈이나 비를 피할 수 있어야 한다는 건축주 요구사항에 따라 상부에서 매스를 돌출시켜서 두 가지를 충족시키고 돌출된 매스에 구조적인 기둥을 시각화해서 긴장감을 부여하고자 했다. 이렇게 해서 자연스럽게 생겨난 누하(樓下)의 공간은 주출입구의 역할도 하지만 아이들의 놀이공간 및 이웃과의 커뮤니티 공간의 역할도 수행한다. 각 실들은 높지 않은 단을 따라 배치하고 각 공간들을 연결하는 공동생활공간을 곳곳에 두어 가족들이 모이기 쉽도록 구성했다.
현관을 들어서면 좌측에는 단차가 있는 응접실이 위치하는데 이는 마을분들이나 손님을 내부공간까지 들이지 않기 위함이고 복도보다 낮은 단차를 두어서 응접실 창을 통해 주변 송림을 조망할 수 있도록 했다. 반층을 올라오면 안방과 주방 및 식당이 위치하는데 이곳에서는 거실과 일부 오픈되어 있어서 주방과 거실에서 부모와 아이들이 서로를 관찰할 수 있도록 했다. 다시 반층을 올라오면 자녀방과 거실을 두었으며 화장실은 천창을 설치해서 쾌적한 공간이 되도록 했다.
본 프로젝트를 3개월간 하면서 건축주와 여러 번의 수정 작업을 거치면서 힘들기도 했지만 즐겁게 작업할 수 있었던 것은 건축주가 열정을 가지고 같이 고민했기에 가능했다. 다시 한번 설계에서 건축주와 건축사의 역할을 확인할 수 있는 계기가 됐다.

Nuha(樓下) means the lower part of nu(樓) which is a pavilion structure. In the temple architecture, it plays a role in reversing the scale of space while using the natural topography through the entrance of nuha(樓下).
I wanted to present a space different from an apartment as a gift to the client couple in their 30s and their two young children who have lived in an apartment. So I proposed a skip floor so that they could enjoy vertical pleasure rather than the horizontal space of apartments. I also made the decision to secure the children’s safety.
First, the main entrance and the upper part of a parking lot were designed to meet the two requirements by protruding the mass from the upper part upon the client's request to make it avoiding rain or snow, and to give tension by visualizing structural pillars in the protruding mass. Therefore, the natural space of nuha(樓下) serves as a main entrance, and plays a role of children's play space and community space with neighbors as well. Each room was arranged along low floors, and some shared spaces connecting each space were arranged to facilitate the gathering of the family.
When entering the front door, the left side has a parlor with a floor difference so as not to allow villagers or guests to reach the inside space, where they can watch the pine forests through the window as the parlor is lower than the hallway. When you go up half-floor, there is a main room, a kitchen and a dining room, where a living room and a part of it are open, allowing the parents and their children to observe each other in the kitchen and living room. When you go up half-floor again, there is a children's room and a living room, and a toilet is designed to be a comfortable space with the installation of skylight.
It was difficult for me to work on this project for 3 months going through several revisions upon the client’s request, but I was able to work happily because the client was passionate to concern with me. Once again, it was the opportunity to realize the role of clients and architects in design.





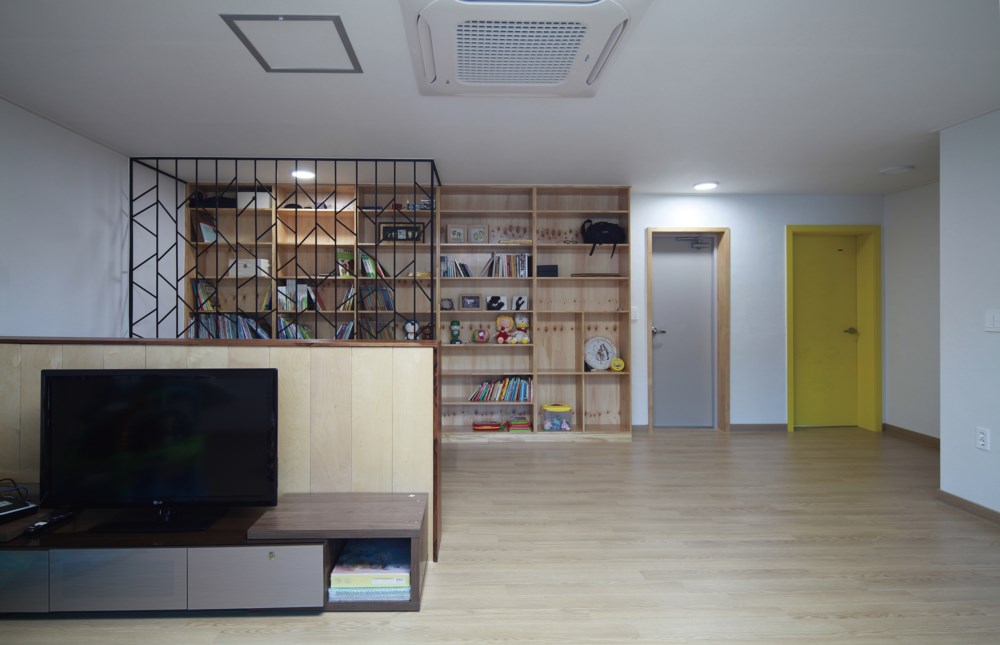


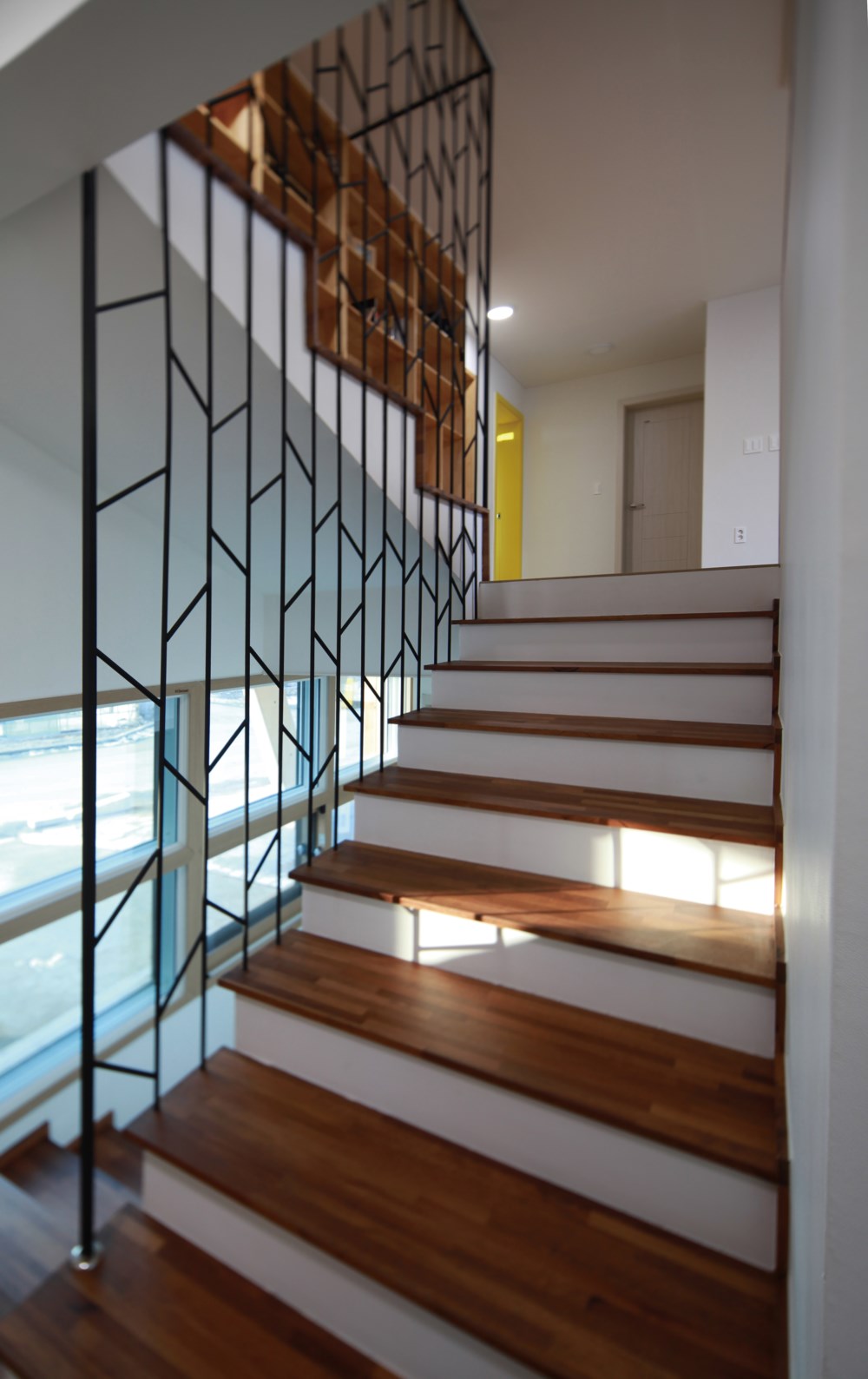
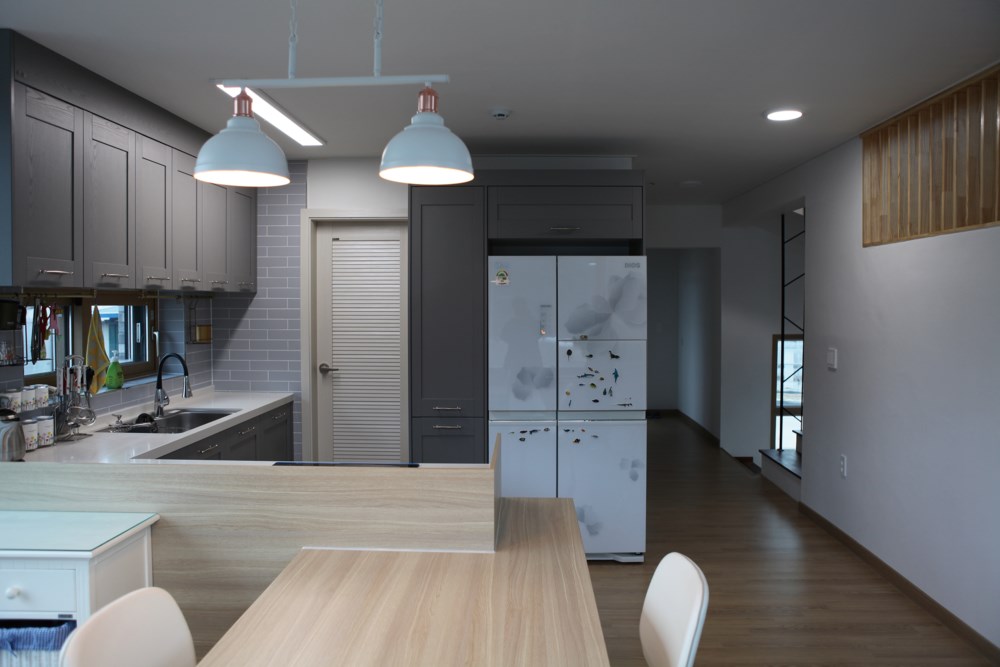

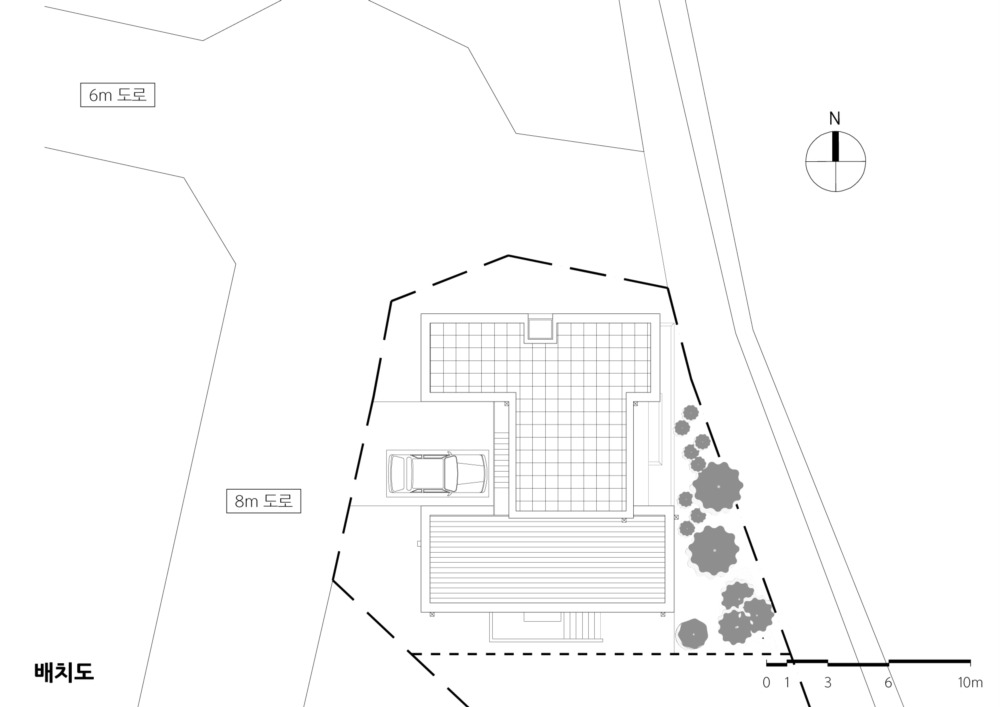






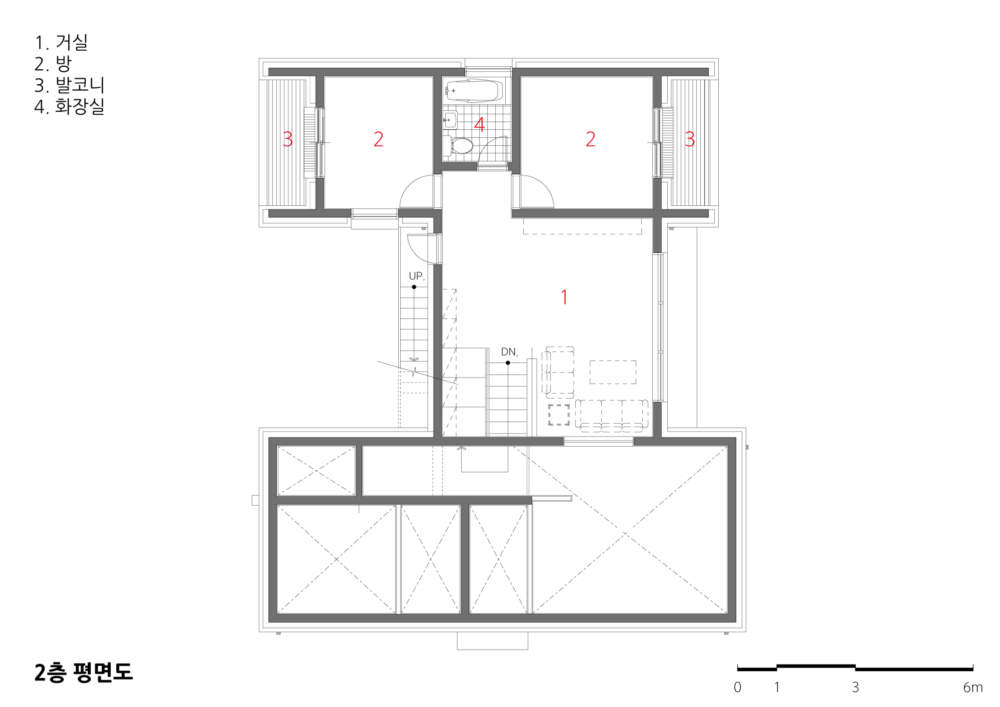
| 누하당(樓下堂) 설계자 | 이진선 KIRA _ 성주 건축사사무소 건축주 | 안중운 감리자 | 이진선 _ 성주 건축사사무소 시공사 | 안중운 대지위치 | 강원도 춘천시 동면 가산길 96-8 주요용도 | 단독주택 대지면적 | 324.00㎡ 건축면적 | 138.18㎡ 연면적 | 147.82㎡ 건폐율 | 42.65% 용적률 | 45.62% 규모 | 지상 2층 구조 | 철근콘크리트조 외부마감재 | 이낙스타일, 스타코, 청고벽돌 내부마감재 | 수성페인트, 벽지 설계기간 | 2017. 05 ~ 2017. 07 공사기간 | 2017. 08 ~ 2017. 12 사진 | 조호성 구조분야 : 나라구조 기계설비분야 : (주)사조기술단 전기분야 : (주)사조기술단 소방분야 : (주)사조기술단 |
Nu Ha Dang Architect | Lee, Jinsun _ Sungju Achitects Client | An, Joongwoon Supervisor | Lee, Jinsun _ Sungju Achitects Construction | An, Joongwoon Location | 96-8, Gasan-gil, Dong-myeon, Chuncheon-si, Kangwon-do, Korea Program | Detached house Site area | 324.00㎡ Building area | 138.18㎡ Gross floor area | 147.82㎡ Building to land ratio | 42.65% Floor area ratio | 45.62% Building scope | 2F Structure | RC Exterior finishing | INAX tile, Stucco, Brick Interior finishing | Water paint, Wallpaper Design period | May. 2017 ~ July. 2017 Construction period | Aug. 2017 ~ Dec. 2017 Photograph | Jo, Hosung Structural engineer | Nara Structure Mechanical engineer | Sajo ENG. Electrical engineer | Sajo ENG. Fire engineer | Sajo ENG. |
'회원작품 | Projects > House' 카테고리의 다른 글
| 연가 2018.02 (0) | 2022.11.09 |
|---|---|
| 송단주(松砃宙) 2018.02 (0) | 2022.11.09 |
| 쉐어하우스 프렌즈 2018.01 (0) | 2022.11.07 |
| 청연재(淸緣齋) 2018.01 (0) | 2022.11.07 |
| 만촌 호호재 2018.01 (0) | 2022.11.07 |
