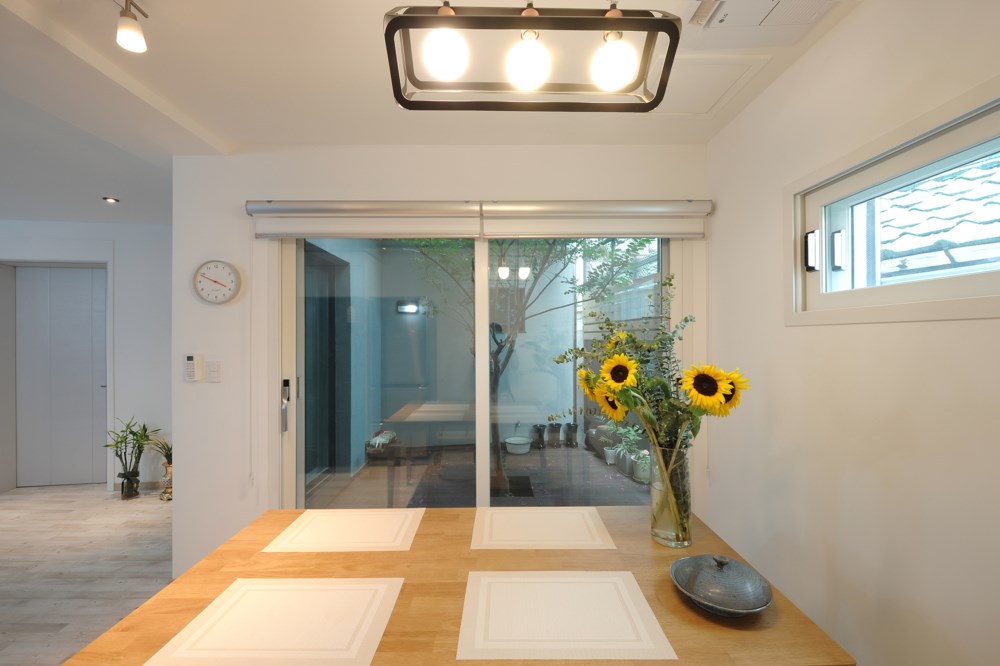2022. 11. 7. 15:23ㆍ회원작품 | Projects/House

대구 이천동 조용한 골목 안, 이곳에 3대가 함께 어우러져 행복을 만드는 하얀 3층 집이 있다.
대학교수로 재직중인 건축주는 아파트에서의 단조로운 생활을 접어두고 가족들과 함께 할 수 있는 공간을 만들고 싶어 이 대지를 찾게 됐으며 그렇게 청연재의 첫 시작이 이루어졌다.
건축주는 특히 시모를 모시고 부부가 살 수 있는 집.
각자의 프라이버시가 보장되어야 하고 때론 3대가 모여 가족애를 나눌 수도 있으며, 아파트에서의 단조로운 공간을 벗어나 주택에서만 누릴 수 있는 특별한 공간을 만들고 싶어 했다.
1층은 할머니가 거주하는 원룸형식의 공간으로 불편함이 없도록 별도의 현관문을 설치하여 독립성을 확보했고, 또 온 가족이 모이는 주방과 식당에서는 협소주택의 답답함을 해소하고자 작은 중정을 두어 큰 창으로 내다보게 계획함으로써 개방감을 확보함과 동시에 다소 평이한 공간에 다양성을 부여하여 공간의 적절한 연계가 이루어지도록 했다. 부부의 방과 자녀의 방이 있는 2층은 긴 거실과 1층에서부터 시작되는 중정을 통해 자연스럽게 공간이 분리가 이루어져 프라이버시가 확보됐다.
긴 거실의 벽을 활용한 책장, 장식장 등은 협소주택의 단점을 최대한 극복한 좋은 사례를 보여준다. 가족실과 작업실이 있는 3층은 직업특성상 연구 논문 작업을 위하여 독립되게 구성 됐으며, 온가족이 오붓한 시간을 보낼 수 있는 작은 테라스로 인해 가족의 휴식과 힐링이 이루어지도록 공간을 구성했다. 이렇게 완성된 주택에서 좋은 인연으로 만나게 된 건축주 가족들의 행복한 웃음이 온 동네에 가득하기를 기대해본다.

There is a white three-story house in which three generations of the family live together with happiness, in the quiet alley of Icheon-dong, Daegu.
The client, a university professor, wanted to make house for her family to live together after leaving her monotonous life in an apartment, so I found this site and this is the beginning of Cheong Yeon Jae.
The client especially desired a house for their couple and her mother-in-law. In planning, each family members have their privacy and sometimes whole family can get together to share the family spirit.
They wanted to create a special space that can be enjoyed only in a detached house not like the monotonous space in an apartment.
The first floor is an one-room type space for the grandmother. It has a separate entrance door to secure independence. In addition, the kitchen and the restaurant, where the whole family gather together, have a big window to provide openness and to look a small courtyard which designed to give diversity to a plain space, so that make proper connection between spaces. On the second floor, which has rooms for a couple and a child, the space is separated naturally divided by the long living room and a courtyard starting from the first floor secures privacy.
Bookshelves and cabinets that utilize the long walls of the living room show a good example that has overcome the shortcomings of the narrow house. The third floor, which has a family room and a workshop, was planned independently for research work due to the characteristics of the client’s occupation and using the small terrace, the whole family can spend time for rest and healing. I look forward to the happy smiles of the client’s family who I met with such a good relationship in this house.

























| 청연재(淸緣齋) 설계자 ┃ 정호윤 KIRA _ 건축사사무소 청연 건축주 | 이현주 감리자 | 김창호 _ 가우스 건축사사무소 시공사 | 이현주 설계팀 | 박미화, 정재용 대지위치 | 대구광역시 남구 이천로28길 42-41 주요용도 | 단독주택 대지면적 | 107.00㎡ 건축면적 | 62.22㎡ 연면적 | 156.73㎡ 건폐율 | 58.15% 용적률 | 146.48% 규모 | 지상 3층 구조 | 철근콘크리트조 외부마감재 | 스타코플랙스 외단열 마감 내부마감재 | 벽지, 타일 설계기간 | 2016. 10 ~ 2016. 10 공사기간 | 2016. 11 ~ 2017. 02 사진 | 정철재 내부디자인 : 박유태 _ CN디자인 구조분야 : 남왕교 _ 우성이엔씨 기계설비분야 : 강병국 _ 한울이엔지 전기분야 : 노성국 _ 신라기술사사무소 |
Chungyon House Architect | Jung, Hoyun _ Architects chungyeon Client | Lee, Hyeonju Supervisor | Kim, Changho _ Gauss Architects Construction | Lee, Hyeonju Project team | Pak, Mihwa / Jung, Jaeyong Location | 42-41, Icheon-ro 28-gil, Nam-gu, Daegu, Korea Program | Detached house Site area | 107.00㎡ Building area | 62.22㎡ Gross floor area | 156.73㎡ Building to land ratio | 58.15% Floor area ratio | 146.48% Building scope | 3F Structure | RC Exterior finishing | Stuc-o-flex outside insulation finish Interior finishing | Wallpaper, Tile Design period | Oct. 2016 ~ Oct. 2016 Construction period | Nov. 2016 ~ Feb. 2017 Photograph | Jung, Cheoljae Interior design | Park, Youtae _ CN Design Structural engineer | Nam, Wanggyo _ Woo seong D&A Mechanical engineer | Kang, Byeonguk _ Han ui E&C Electrical engineer | No, Seongguk _ Shin ra engineers |
'회원작품 | Projects > House' 카테고리의 다른 글
| 누하당(樓下堂) 2018.02 (0) | 2022.11.09 |
|---|---|
| 쉐어하우스 프렌즈 2018.01 (0) | 2022.11.07 |
| 만촌 호호재 2018.01 (0) | 2022.11.07 |
| 대율리주택 _ 심온재(心穩齋) 2018.01 (0) | 2022.11.07 |
| 테라스 Y 2022.10 (0) | 2022.11.02 |
