2022. 11. 7. 13:58ㆍ회원작품 | Projects/House
Daeyulli House _ Sim On Jae

본 대지는 서쪽에 2층 주택을 제외하고는 탁 트인 공간을 가진 조용하고 전형적인 농촌마을에 위치한다. 북동쪽에는 대율마을(돌담마을)이 보이고, 남측으로는 멀리 팔공산 자락이 보인다.
심온재는 클라이언트 가족이 이 집에 오래오래 살면서 마음에 평온함이 온다면 좋겠다는 의미로 지었다.
배치계획은 대지의 형상이 부정형한 형태를 이용하여 주택과 3개(앞뜰, 뒷뜰)의 뜰을 만들었으며, 거주자의 의도에 따라 다양하게 쓰일 수 있도록 남겨놓았다. 입면은 멀리 보이는 산의 형태를 가져와서 모티브로 삼았다. 외부마감은 검은색의 징크와 흰색의 스타코로 마감하여 단순하고 깔끔한 느낌을 주도록 노력했다.
거실공간은 북동쪽으로 계획해 대율마을이 한눈에 보이도록 했다. 남쪽으로는 안방이 있어 안방에 머무는 동안 건축주가 창밖으로 팔공산을 바라볼 수 있도록 했다. 평면 계획에는 건축주와의 협의를 통해 조망권, 일조권 등을 최대로 고려하도록 노력했다.
1층은 거실, 주방, 다이닝을 한 공간에 배치하여 가족들이 함께하는 공유공간, 동적공간으로 계획하고 안방과 방, 드레스룸, 욕실 등은 개인적이며 정적인 공간으로 구성했다. 거실에는 데크를 통해 뒤뜰과 연결시켰으며, 거실 층고를 높게 잡고 개방된 공간임을 부각시켰다. 주방의 후면 데크는 매개공간으로 활용할 수 있도록 했다.
손님방으로도 쓸 수 있는 다락공간도 있다. 다락에서는 거실을 볼 수 있으며, 발코니에서 보이는 조망을 최대한 높이고자 했다. 다락에 천창과 길게 창을 둠으로써 누워서 하늘을 볼 수 있게 했으며, 앉아서는 멀리 산이 보이게 했다. 그리고 별도의 온돌방을 두고 데크로 연결되게 했다.

The site is located in a quiet and typical rural village with open space except the two-story house to the west. Daeyul village(stone wall village) can be seen to the northeast and to the south, there are stream of Palgong mountain.
Sim On Jae was built with the hope that the client's family will live in this house for a long time with peace in their mind.
The layout plan used the non-rectangular shape of the site to make a detached house with three yards(front yard, back yard) and let it be used variously according to the intention of the residents. The elevation was designed with a motif of the mountains visible in the distance. The exterior was finished with black zinc and white stuco to give a simple and clean image.
The living room space was planned to the northeast to view Daeyul village at a glance. The master bedroom was arranged to the south for the client to enjoy the scenes of Palgong Mountain outside the carriage window when staying in the room. In the floor plan, I tried to maximize the rights to enjoy views and sunshine through consultation with the client.
The first floor is designed to have a living room, a kitchen and a dining room in a shared space, as a shared and dynamic space where the family enjoy together. The master bedroom, a bedroom, dress room and the bathroom were organized as a private and silent space. The living room was connected to the backyard through a deck. The floor height of the kitchen was made higher to highlight that it is an open space. The rear deck of the kitchen was made available as an intermediate space.
There is also a loft space that can be used as a guest room. In the attic, you can see the living room, and I tried to maximize the view from the balcony. With a skylight and long windows in the attic, it is possible to lay down to see the sky and sit to see the mountains far away. And I planned to have a separate ondol room to be connected through a deck.

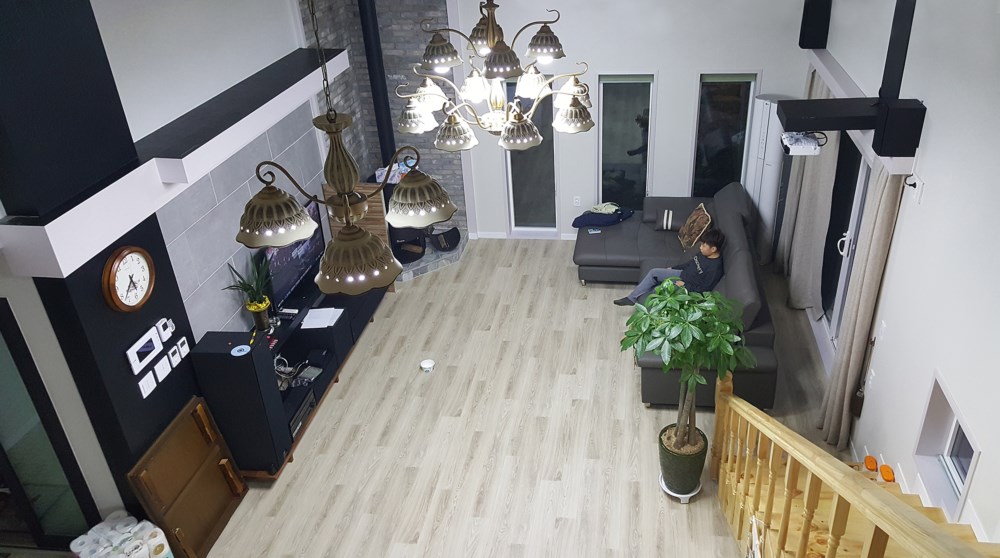
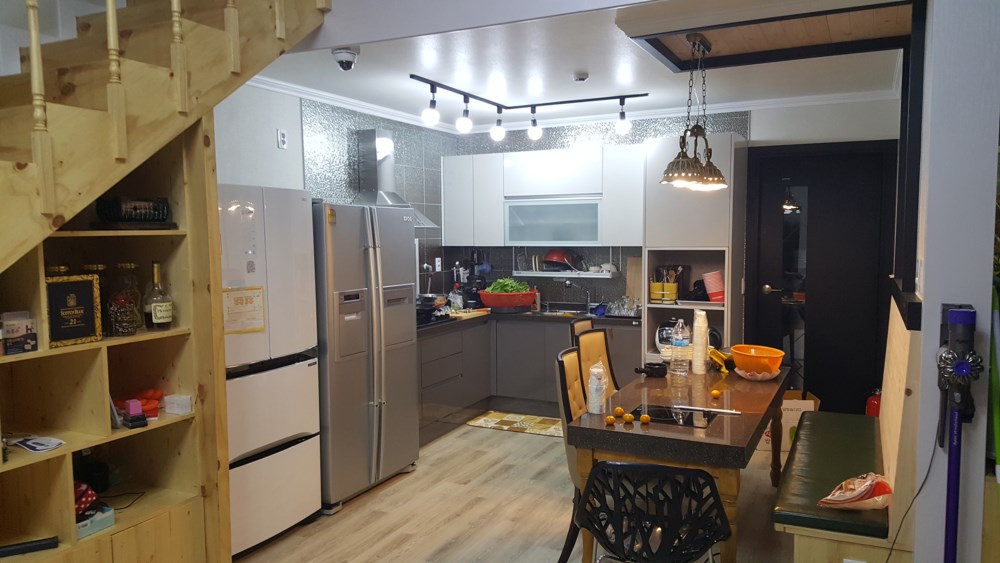
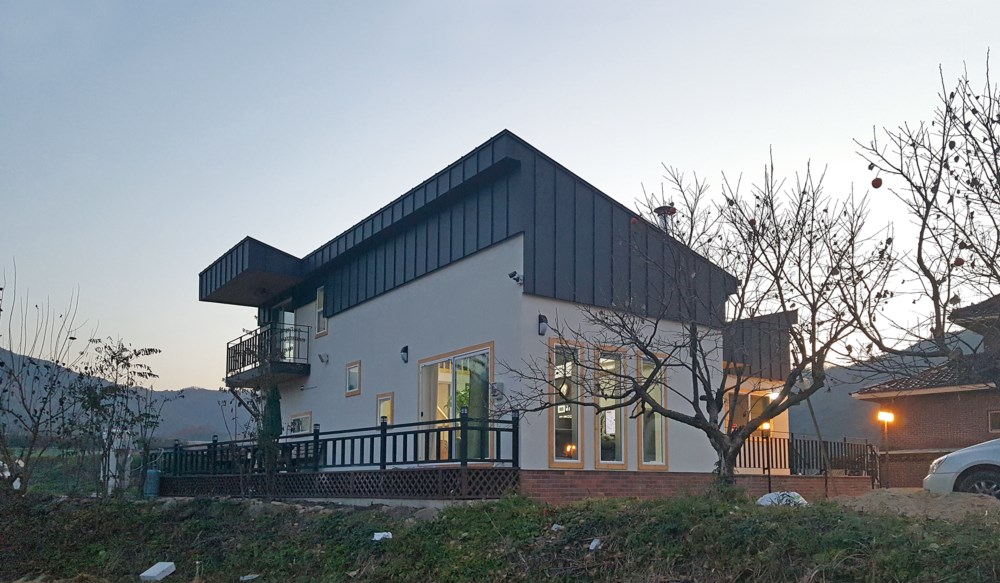
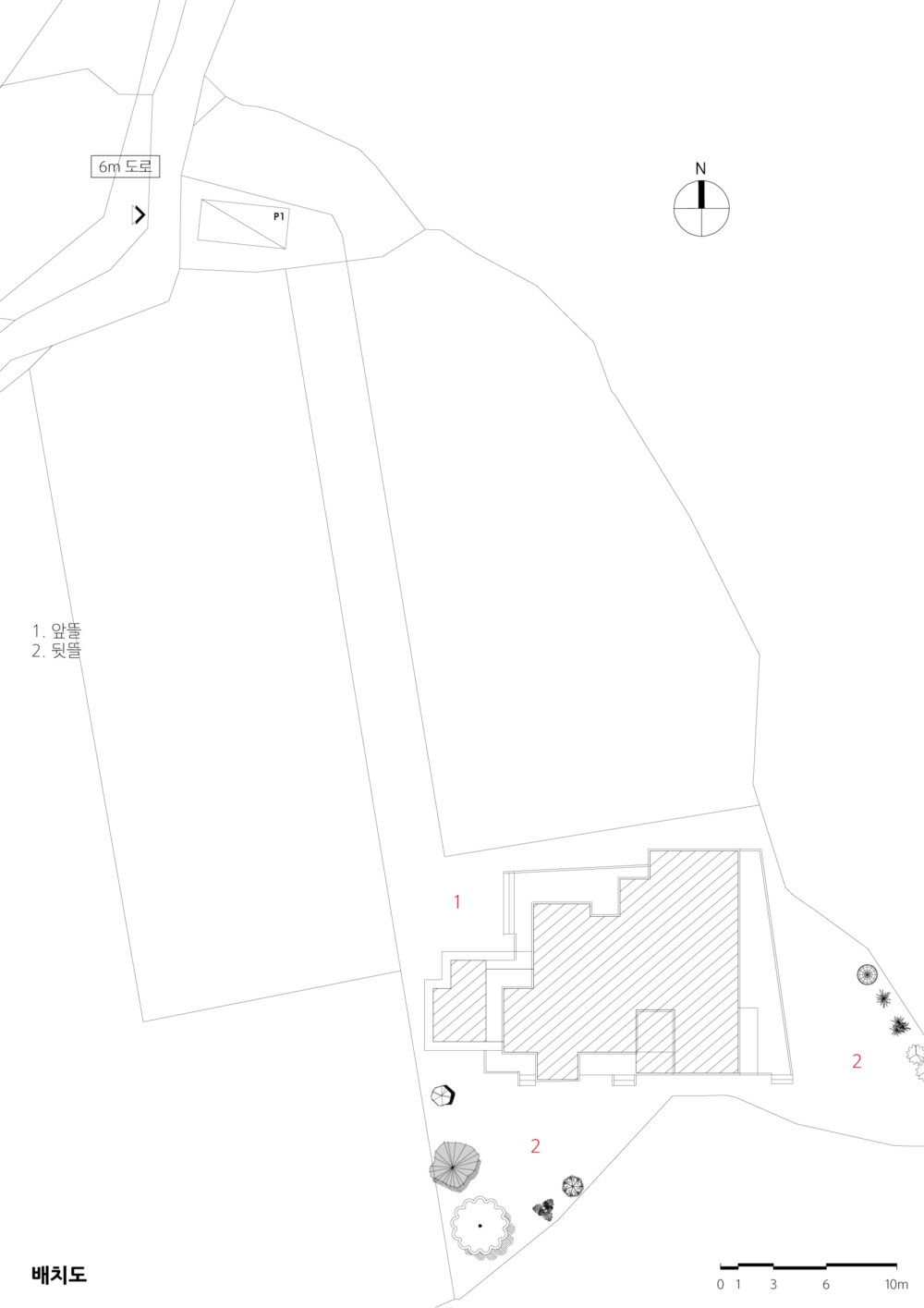





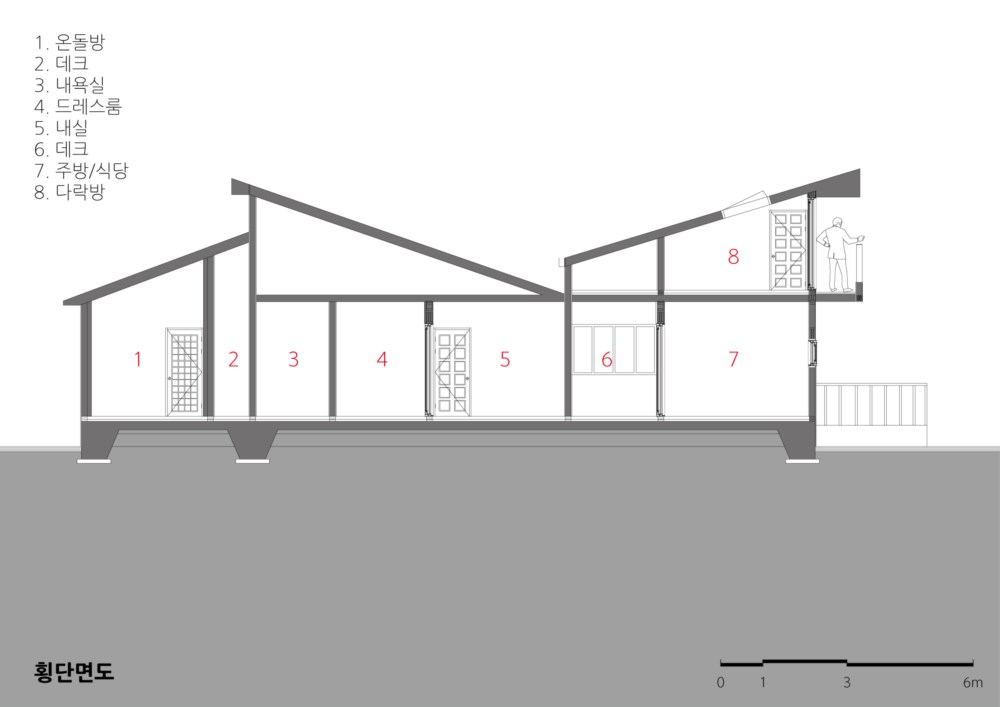
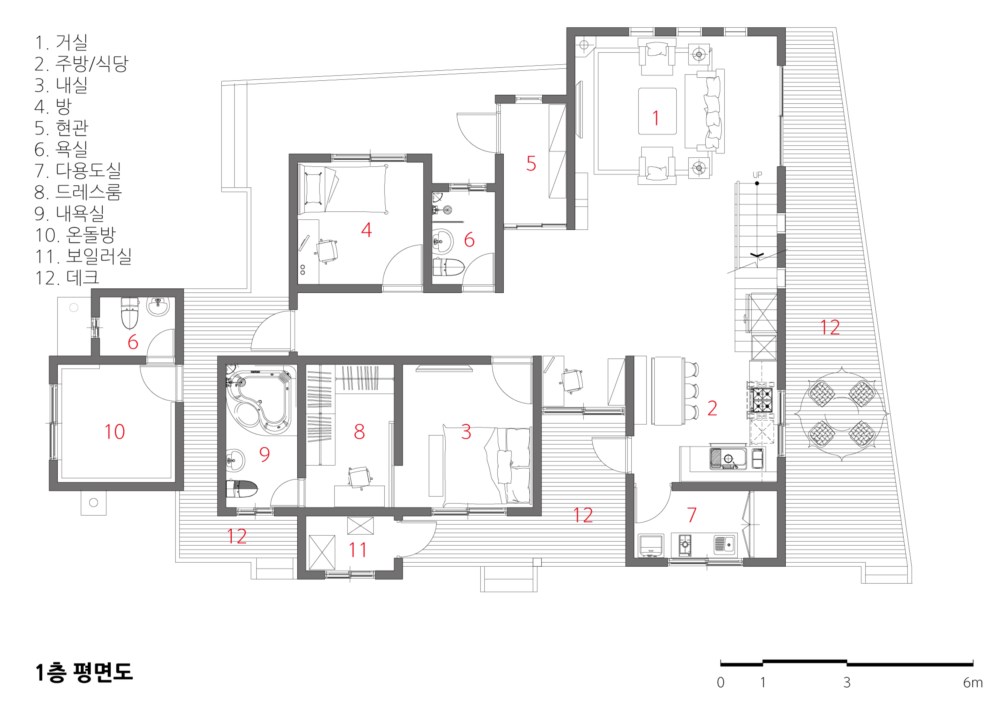

| 대율리주택 _ 심온재(心穩齋) 설계자 ┃ 김진홍 KIRA _ 금호종합 건축사사무소 건축주 | 이용석 감리자 | 김진홍 _ 금호종합 건축사사무소 시공사 | 서광종합개발 대지위치 | 경상북도 군위군 부계면 한밤8길 69 외 1필지 주요용도 | 단독주택 대지면적 | 677.00㎡ 건축면적 | 152.29㎡ 연면적 | 139.16㎡ 건폐율 | 22.49% 용적률 | 20.56% 규모 | 지상 1층 구조 | 경량목구조 외부마감재 | 징크판넬, 스타코마감 내부마감재 | 강마루, 실크벽지 설계기간 | 2016. 02 ~ 2016. 05 공사기간 | 2016. 06 ~ 2016. 10 사진 | 김진홍 구조분야 : 금호종합건축사사무소 기계설비분야 : (주)대구설비 전기분야 : (주)동성전력 소방분야 : (주)동성전력 |
Daeyulli House _ Sim On Jae Architect | Kim, Jinhong _ Kumho Architects Client | Lee, Yongsuk Supervisor | Kim, Jinhong _ Kumho Architects Construction | Seokwang Construction Location | 69 hanbam 8 gil, Boogaemyen, Gunwi-gun, Gyeongsangbuk-do, Korea Program | Detached House Site area | 677.00㎡ Building area | 152.29㎡ Gross floor area | 139.16㎡ Building to land ratio | 22.49% Floor area ratio | 20.56% Building scope | 1F Structure | Wooden structure Exterior finishing | Zinc, Stuc-O Interior finishing | Wood floor, Wall paper Design period | Feb. 2016 ~ May. 2016 Construction period | Jun. 2016 ~ Oct. 2016 Photograph | Kim, Jinhong Structural engineer | Kumho Architects Mechanical engineer | Daegu Engineer Electrical engineer | Dongsung Engineer Fire engineer | Dongsung Engineer |
'회원작품 | Projects > House' 카테고리의 다른 글
| 누하당(樓下堂) 2018.02 (0) | 2022.11.09 |
|---|---|
| 쉐어하우스 프렌즈 2018.01 (0) | 2022.11.07 |
| 청연재(淸緣齋) 2018.01 (0) | 2022.11.07 |
| 만촌 호호재 2018.01 (0) | 2022.11.07 |
| 테라스 Y 2022.10 (0) | 2022.11.02 |
