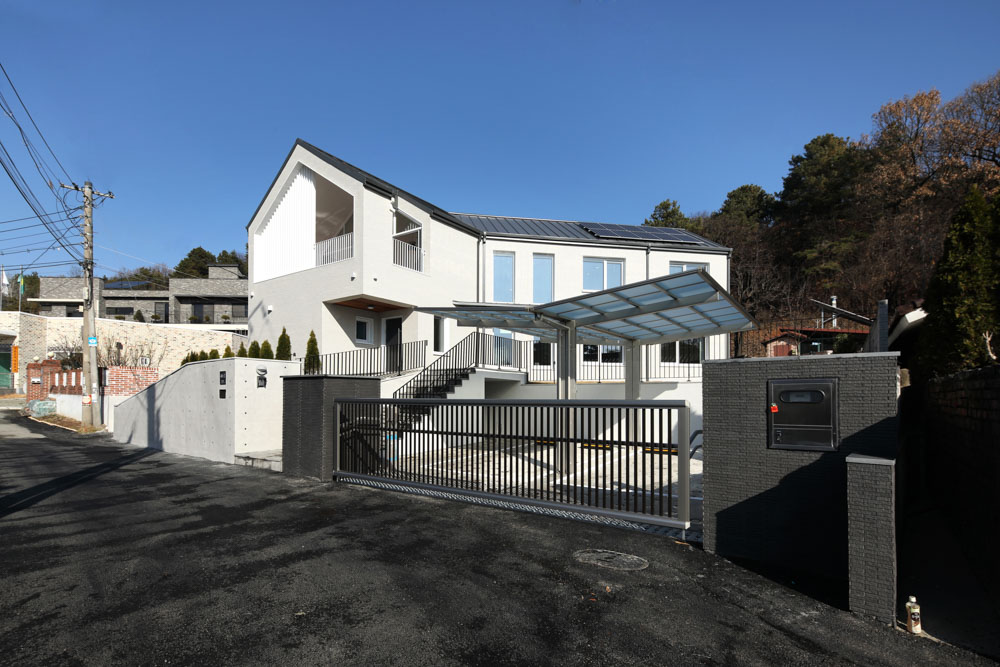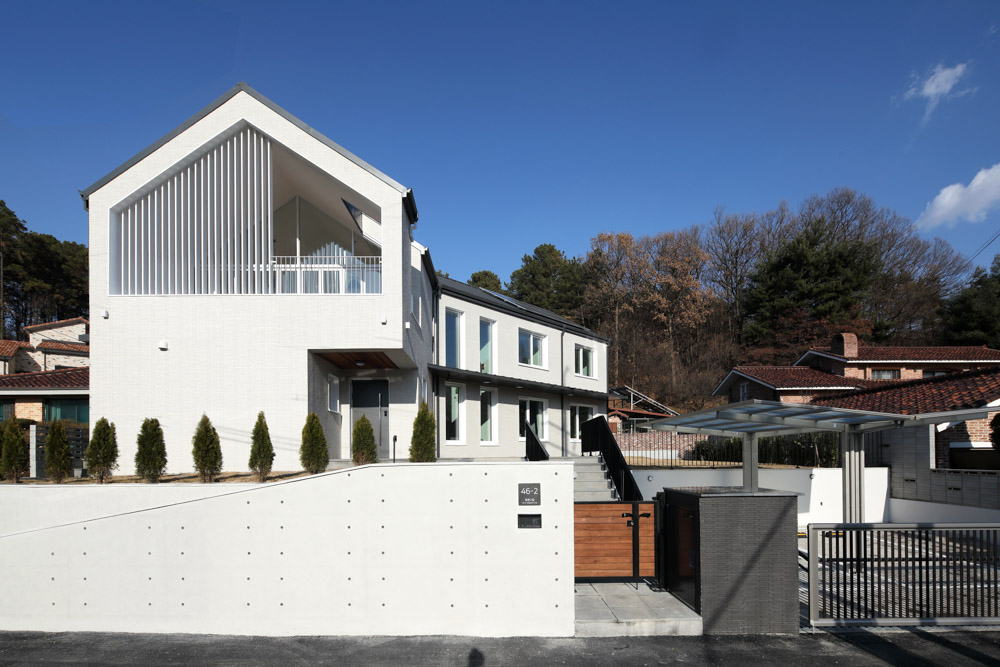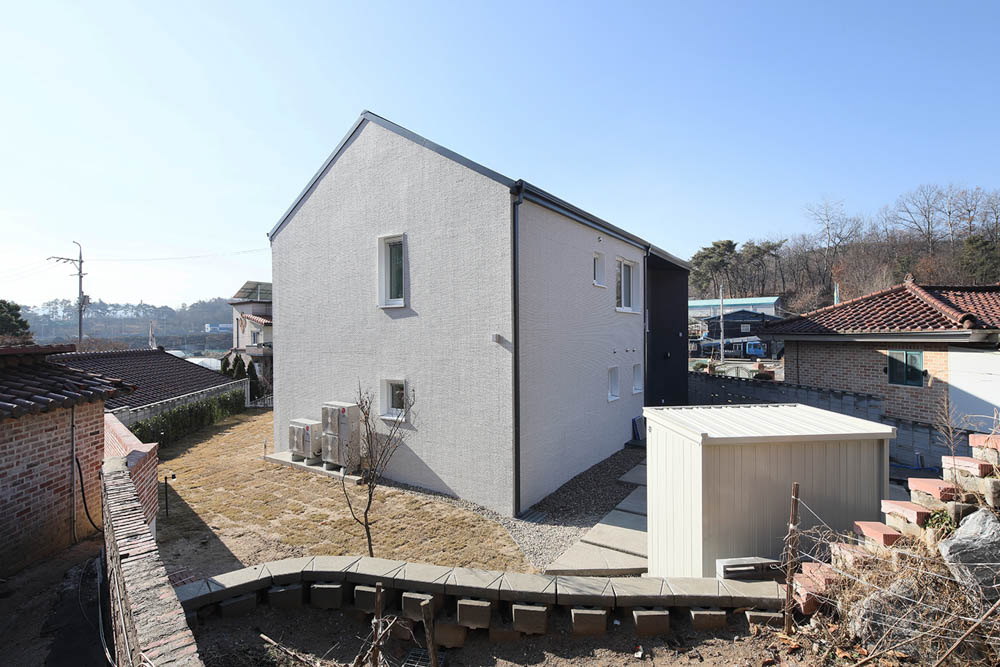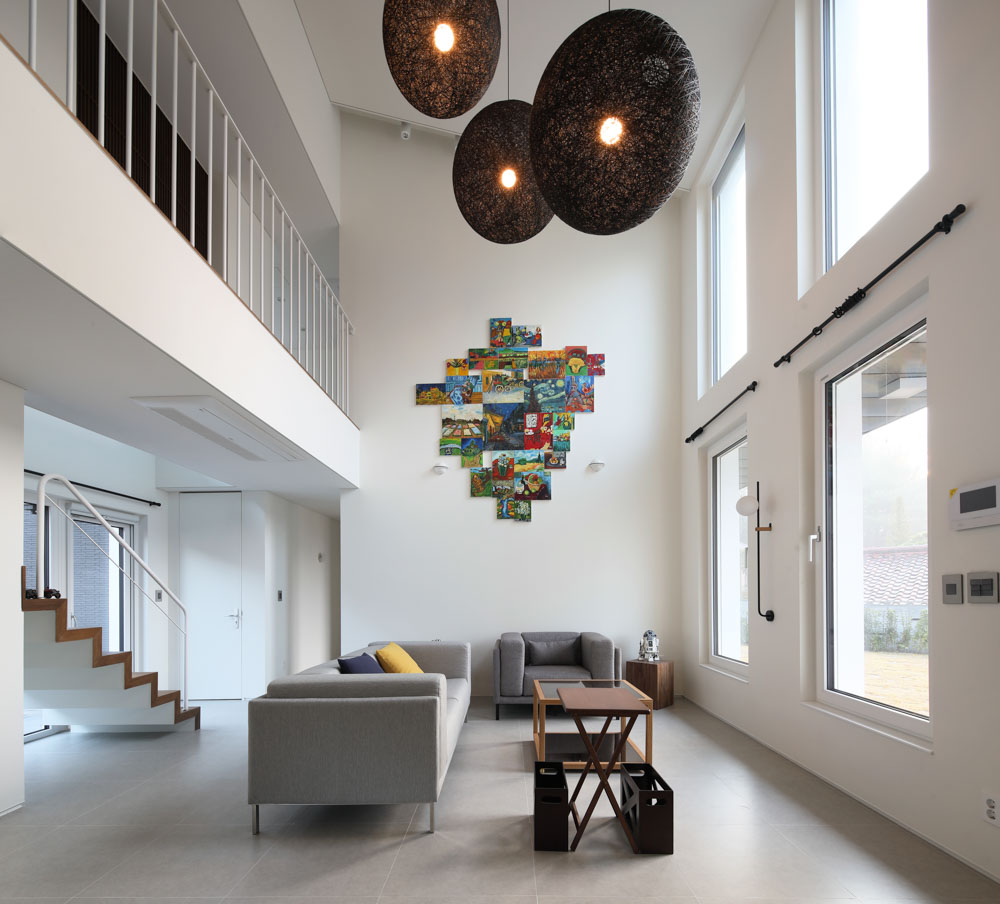2022. 11. 2. 13:28ㆍ회원작품 | Projects/House
Terrace Y

가족의 ‘온전한 쉼터’ 그리고 ‘건강한 집’
건축주는 차 한 잔을 마시며 쉴 수 있는 테라스가 있는 집을 짓고 싶어했다.
2층에 위치한 테라스는 주택에 정체성을 부여하며, 도시의 정면성을 가진다. 바닥의 내추럴 톤 방킬라이 데크는 공간의 포근함을 더한다. 또 알루미늄 루버를 이용해 적절한 프라이버시를 확보하였다. 도시와 주택 내부공간의 사이에 위치하는 테라스는 패시브와 비 패시브구간의 경계이기도 하다.
주택의 부지는 도로에서 가로보다 세로가 넓은 부정형의 형태를 가지고 있어 주택의 모든 공간을 남향으로 배치하기에 어려움이 있다. 거실과 침실은 남향으로 배치해 최대한의 자연채광을 받도록 했다. 주방, 팬트리, 그리고 현관과 같이 채광이 비교적 필요하지 않은 곳은 남동쪽으로 위치하도록 하였다. 결국 두 개의 축을 가지고 형성된 매스로 인해 여러 개의 다양한 마당이 구성되었다.
도로와의 레벨차로 인한 부담감을 완화하고, 보안을 고려하여 주택의 정면을 확보해 그 사이 공간에 연로한 어머니를 위한 휠체어 경사로를 계획하였다. 모든 생활공간의 접근성을 높여 노모를 보살피기 쉽도록 하였고, 안방으로 드나드는 동선상에 어머니의 방이 배치되도록 하였다. 아이들의 생활공간은 이층으로, 성년 자녀의 전용공간으로 사용되도록 배려하였다.
건축주는 거실에 수직의 긴 창을 만들기를 원했다. 남향으로 위치한 거실에 수직의 긴 창을 내는 것은 열적으로 단점이 될 수 있다. 그러나 에너지 시뮬레이션을 통해 패시브주택에 요구되는 일사량을 확보할 수 있었다. 남향 창은 크기를 키워 최대한의 자연광을 받을 수 있도록 하고, 북쪽에 위치한 창들은 가로로 길게 계획하여 자연 조망을 확보하였다. 세로로 긴 창들로 구성된 거실은 복층의 큰 벽면에 자녀들의 그림으로 채워져서 가족의 세월이 담긴 멋진 갤러리가 되었다.
높은 층고는 골조의 모양을 따라 만들어져 외부와 내부의 통일감을 주었다. 문틀과 힌지를 숨겨 모던하고 미니멀한 느낌의 내부공간을 구성하고, 조명 계획은 깨끗하고 심플한 공간에 재미와 생동감을 주도록 계획하였다.
3.2리터의 패시브인증 주택으로 체적대 면적비를 값을 고려한 단순한 형태로 계획하여 열손실을 최소화하는 동시에 외장재를 타일로 시공하여 하지재로 인한 열교를 없애고자 하였다. 그밖에도 편의성과 비용절감을 위해 고정차양과 전동차양을 혼용하여 사용하는 등 기술적인 부분 외에도 디자인 또한 패시브에 적합하도록 세심한 노력을 기울였다. 이러한 노력이 담긴 쾌적하고 건강한 공간이 건축주의 온전한 쉼터가 되길 바란다.

Client wanted to build a house with a terrace where they can relax with a cup of tea. The terrace on the second floor gives an identity to the house. The natural colored bankilrai deck gives a warm feeling and the aluminum louver gives adequate privacy.
Site has an unusual form of deeper depth than width. It was a struggle to place every space as south facing. Living room and bedroom is placed on the south facade to get maximum natural light. Kitchen, pantry and foyer where natural lighting is not much needed are placed on the south-east facade.
Slope of the site is appropriately used with an access road to give privacy and security to the main entrance. The wheelchair ramp is also built for elderly mother of the client. The retaining wall on the slope area is lower to lessen the rejection of height difference. All living areas are connected for accessibility to provide easier care for elderly mother. Children’s bedrooms are located on the second floor to give privacy.
Client wanted vertically long windows in the living room which has a southern facade. Although it could be a disadvantage in thermal gain to have a vertical long window, it was manageable. South facing windows are widened to get maximum natural light and windows facing north are horizontally widened to open view.
High-rise ceiling follows the shape of the framework to give a sense of structural unity from interior to exterior. To give a modern and minimalistic tone, door frames and hinges are hidden. Detail of moldings are minimized and lightings are used to give dynamics in place.
As a 3.2-liter certified passive house, it was planned in a simple form considering the volume-to-area ratio to minimize heat loss and to eliminate thermal bridges from underlayments by using tiles as an exterior material. In addition, we evaluated the design suitable for passive and technical aspects, including the mixed-use of fixed and electric awnings for convenience and cost savings. We hope that a pleasant and healthy space made with these efforts will become a complete rest area for the client.








| 테라스 Y 설계자 | 유보영 _ 주.무심종합건축사사무소 건축주 | 강미란 감리자 | 유보영 _ 주.무심종합건축사사무소 시공사 | 박종석 _ 주.명인패시브 + 정용선 _ Space D 설계팀 | 김희성, 이수현 대지위치 | 충청북도 청주시 서원구 남이면 양촌 2길 주요용도 | 단독주택 대지면적 | 600.00㎡ 건축면적 | 133.96㎡ 연면적 | 193.67㎡ 건폐율 | 22.33% 용적률 | 32.28% 규모 | 2F 구조 | 철근콘크리트구조 외부마감재 | 아키타일, 리얼징크 내부마감재 | 친환경페인트, 포세린타일, 원목마루 설계기간 | 2018. 12 – 2019. 03 공사기간 | 2019. 04 – 2019. 10 사진 | 변종석 에너지분야 : 한국패시브건축협회 구조분야 : 산아구조 기계.전기설비분야 : 주.건사엔지니어링 조명분야 : Skjlighting Design |
Terrace Y Architect | Ryu, Boyoung _ Moosim architects & engineers Client | Kang, Miran Supervisor | Ryu, Boyoung _ Moosim architects & engineers Construction | Park, Jongseok _ Meangin passive + Jung, Yongsun _ Space D Project team | Kim, Heesung / Lee, Suhean Location | Yangchon 2-gil, Nami-myeon, Seowon-gu, Cheongju-si, Chungcheongbuk-do, Korea Program | Single family house Site area | 600.00㎡ Building area | 133.96㎡ Gross floor area | 193.67㎡ Building to land ratio | 22.33% Floor area ratio | 32.28% Building scope | 2F Structure | RC Exterior finishing | Archi-tile, Real zinc Interior finishing | Water paint finish above Gypsum board, Tile, Wood flooring Design period | Dec. 2018 – Mar. 2019 Construction period | Apr. 2019 – Oct. 2019 Photograph | Byun, Jongseok Energy engineer | Passive House Institute Korea Structural engineer | Sana structural Mechanical·Electrical engineer | Gunsa eng. Lighting engineer | Skjlighting Design |

'회원작품 | Projects > House' 카테고리의 다른 글
| 누하당(樓下堂) 2018.02 (0) | 2022.11.09 |
|---|---|
| 쉐어하우스 프렌즈 2018.01 (0) | 2022.11.07 |
| 청연재(淸緣齋) 2018.01 (0) | 2022.11.07 |
| 만촌 호호재 2018.01 (0) | 2022.11.07 |
| 대율리주택 _ 심온재(心穩齋) 2018.01 (0) | 2022.11.07 |
