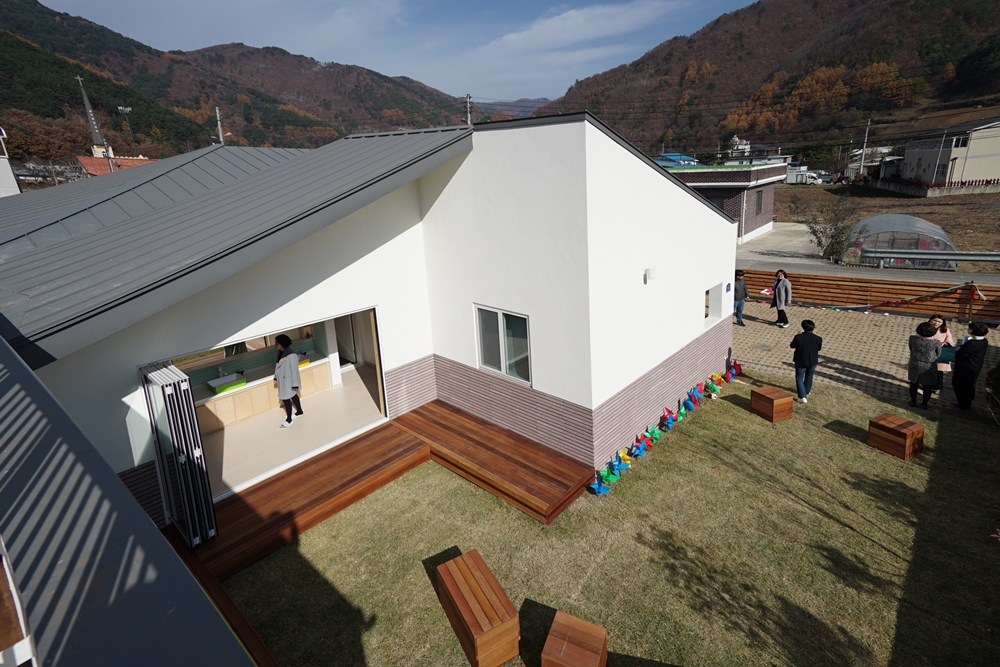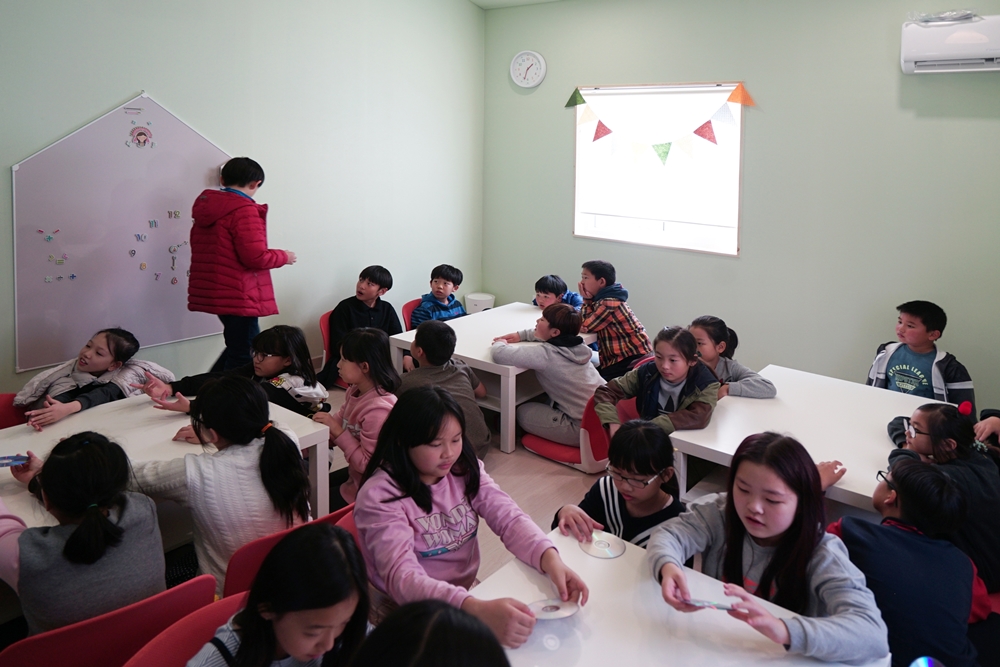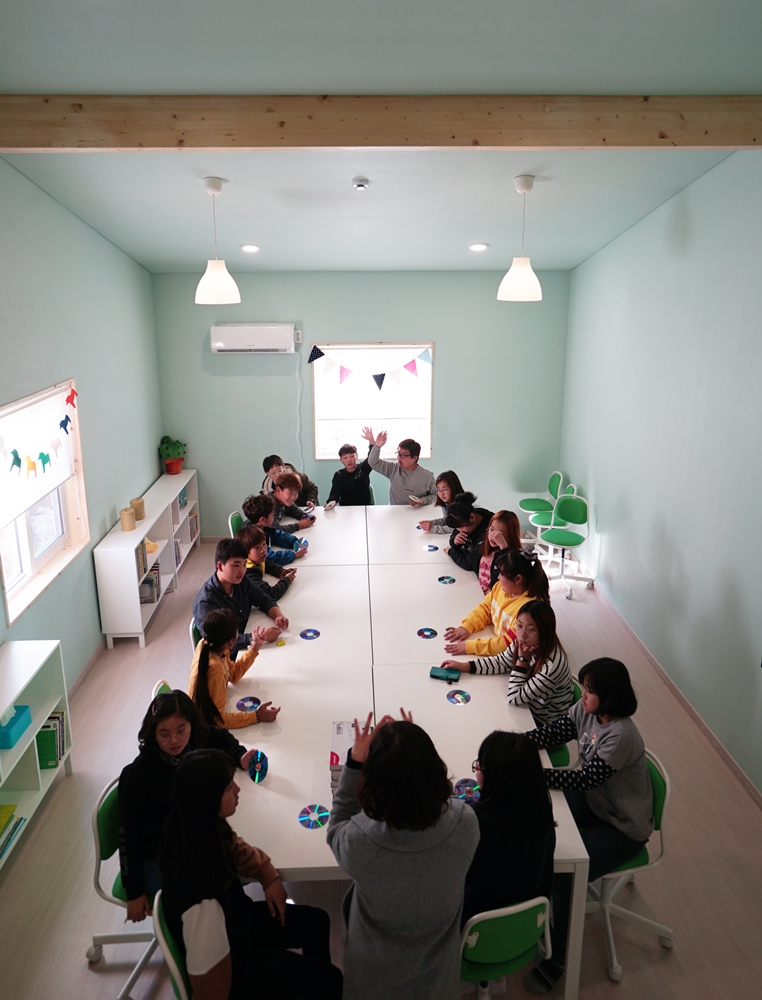2023. 1. 18. 09:15ㆍ아티클 | Article/칼럼 | Column
Jungseon Local Children's Center

정선지역아동센터는 사회복지법인 세이브 더 칠드런이 주관하는 지역복지캠페인의 일환으로, 방과 후 돌봄이 필요한 지역사회 아동의 건전한 육성을 위한 종합복지 서비스 공간이다. 지역사회 아동들의 보호와 교육, 건전한 놀이와 오락을 제공하는 곳이다.
이를 위해 먼저 향과 접근성이 좋은 남측에 마당을 배치하여 아이들이 다목적실에서 마당공간으로 자연스럽게 이동할 수 있도록 했다. 북측에 위치한 식당 공간은 아이들이 사용하지 않을 때는 지역의 주민들에게 마을의 작은 도서관이나 학습실로 그 기능이 확장되어 활용될 수 있도록 계획했다. 또한 여러 개의 매스가 중첩된 사이사이의 외부공간에 다양한 놀이시설 및 휴게공간을 배치하여 건물을 비롯한 주변공간이 연계되어 활용될 수 있게 했다.
설계 시에는 여러 가지 어려움도 있었다. 주민들이 왜 이곳에 시설이 들어와야 하는지 반대를 했기 때문이다. 대지의 형상도 세로로 긴 대지이면서 보건소와 양로원 사이에 길게 위치해 있어 건물을 배치하고 공간을 구성하는 데 어려움이 많았다. 그러나 다행스럽게도 여러 번의 워크숍과 군청의 협조를 통해 설득이 이루어졌고, 센터 건립은 진행될 수 있었다.
주변의 산세와 주변 건물들과 어우러지려면 동네 스케일의 건물의 형상에 다양한 공간을 확장시키는 개념을 적용하여 디자인해야 했다. 지붕들의 형태와 공간들은 여러 가지 프로그램에 맞추어 계획되었으며, 건물이 지어질 수 있는 세로로 긴 방향의 대지에서 외부공간과의 활용을 통한 아이들이 다양한 시각적·공간적 경험이 가능하도록 했다.
외부 공간을 따라 진입한 내부에는 외부의 흐름이 안쪽으로 이어질 수 있도록 2가지 타입의 동선을 마련했다. 램프형 거실과 계단형 도서관으로 나눠진 내부 동선으로 아이들이 맘껏 뛰어놀 수 있게 하기 위함이다.
램프 위로는 아이들을 항상 지켜볼 수 있도록 사무실을 배치하고, 공부방 및 다목적실은 1층부터 2층 그리고 다락을 활용하여 독립적이면서도 열린 공간이 되게끔 했다. 정면에는 주방 및 식당 등의 공적 공간을 배치하여 소규모 지역 행사 및 전시 등도 열릴 수 있게 했다. 지역 주민과 아이들 간의 교류를 원활하게 만드는 역할을 할 것이다.
정선지역아동센터(별빛달빛 지역아동센터)가 아동뿐만 아니라 학부모와 선생님, 지역 어르신까지 아우르는 지역사회 활동의 중심으로서 기능하기를 기대한다.

Jeongseon Community Children's Center is a comprehensive welfare service space for the healthy nurturing of children in the community who need care after school, as part of a community welfare campaign hosted by Save the Children, a social welfare organization. It is a place to provide protection, education, and healthy play and entertainment for the children in the community.
To this end, a yard was first placed on the south side with good sunlight and accessibility so that children could move naturally from the multipurpose room to the yard. The function of the northern restaurant space is planned to be expanded as the local residents' small library or learning room when children don't use it. Besides, various play facilities and resting spaces are arranged in the outdoor area between the overlapping masses so that the surrounding space, including the building, can be used in conjunction with each other.
There were several difficulties in design. The residents objected to the building because they didn't understand the reason why it stands there. The site's shape was also one of the difficulties since it was a long vertical land located between the public health center and the nursing home, so it was difficult to layout the building and organize the space. Fortunately, however, we could persuade this project through several workshops and the county office's cooperation.
We needed to design by applying the concept of expanding various spaces to the shape of a neighborhood-scale building to harmonize with the surrounding mountains and the surrounding buildings. The forms and spaces of the roofs are planned for various programs to experience diverse visual and spatial experiences through the use of outdoor space on the vertically long site to build the building.
Two types of circulations are planned so that the external flow can lead to the inside. The purpose is to allow children to play freely with an interior movement line divided into a ramp-type living room and a staircase library.
The office sits above the ramp so that children can be watched at all times, and the study room and multi-purpose room are placed from the first floor to the second floor, with the attic to become an independent and open space. Everyday use spaces such as a kitchen and a dining room are placed on the front, allowing small local events and exhibitions to be held. It will play a role in facilitating exchanges between local residents and children.
We expect that Jeongseon Community Children's Center(Starlight Moonlight Community Children's Center) will function as the center of community activities that encompass not only children but also parents, teachers, and senior citizens.






| 별빛달빛 지역아동센터 설계자 | 강제용 _ 이데아키텍츠 건축사사무소 건축주 | 정선군청 감리자 | 강제용 _ 이데아키텍츠 건축사사무소 시공사 | 나진호 _ 더 엠하우스 대지위치 | 강원도 정선군 남면 도원2길 27 외 4필지 주요용도 | 제1종근린생활시설(지역아동센터) 대지면적 | 3,017.00㎡ 건축면적 | 1,104.05㎡(지역아동센터 증축면적 : 264.69㎡) 연면적 | 264.69㎡(지역아동센터 연면적) 건폐율 | 36.61% 용적률 | 46.42% 규모 | 지상 1층 구조 | 목구조 외부마감재 | 스타코, 지정타일 내부마감재 | 석고보드위 지정도장 설계기간 | 2018. 06 ~ 2018. 09 공사기간 | 2018. 09 ~ 2018. 11 사진 | IDÉEAA |
Jungseon Local Children's Center Architect | Kang, Jeyong _ IDEEAA Client | Jeongseon-gun Office Supervisor | Kang, Jeyong _ IDEEAA Construction | Na, Jainho _ THE Mhaus Location | 27, Dowon 2-gil, Nam-myeon, Jeongseon-gun, Gangwon-do, Korea, and 4 Block Program | Neighborhood living facility (local child center) Site area | 3,017.00㎡ Building area | 1,104.05㎡ Gross floor area | 264.69㎡ Building to land ratio | 36.61% Floor area ratio | 46.42% Building scope | 1F Structure | Wood structure Exterior finishing | Stuc-O, Tile Interior finishing | Painting finish above gypsum board Design period | Jun. 2018 ~ Sep. 2018 Construction period | Sep. 2018 ~ Nov. 2018 Photograph | IDÉEAA |

별빛달빛 지역아동센터 강제용 건축사
사무소 이데아키텍츠 건축사사무소 _ 서울특별시 마포구 대흥로9길 4 (신수동), 2층
Tel. 070-8128-5500 · Fax. 02-6008-8420 · www.ideeaa.net
IDÉEAA를 설립하기 전 (주)가아건축사무소와 Toyo Ito & Associates에서 다양한 실무를 경험하였으며, 대한민국 신진건축사 대상 ‘우수상’(2013), ‘젊은건축가상’(2017), 한국건축문화대상 ‘우수상’(2108)을 수상하였다. 한계에서 다양성을 찾고, 일상에서 새로움을 발견하며, 평범함에서 감동을 전달하고자 노력하고 있으며 건축을 통하여 영역을 넓히는 작업을 진행 중이다. 현재 IDÉEAA의 대표이며 서울시 공공건축가로 활동하고 있다. IDÉEAA는 Idée Architects Associates와 Idée Actualize Associates의 합성어로, 단순하고 명쾌한 아이디어를 실제적으로 구현하고자 하는 의미를 담고 있다.
'아티클 | Article > 칼럼 | Column' 카테고리의 다른 글
| 03 실외 공간으로서의 발코니 구현을 위한 건축적 제안 2020.8 (0) | 2023.01.18 |
|---|---|
| [건축비평] 靜中動의 몸짓 2020.8 (0) | 2023.01.18 |
| 01 한국 건축사 실무수련과 시험제도의 미래 2020.7 (0) | 2023.01.17 |
| 02 건축사의 위상과 자격시험 제도 개선 2020.7 (0) | 2023.01.17 |
| 03 건축사 자격시험 제도 개선에 대한 고찰 2020.7 (0) | 2023.01.17 |
